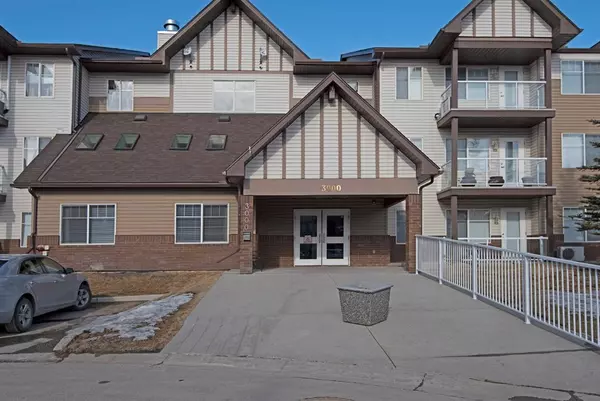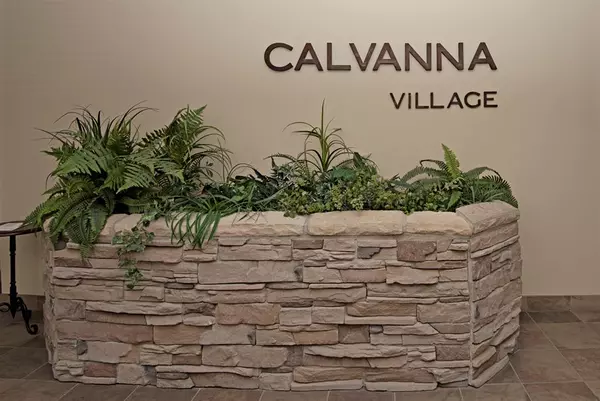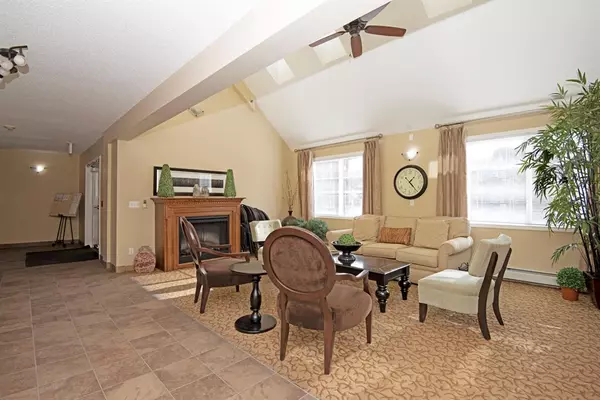$289,900
$289,900
For more information regarding the value of a property, please contact us for a free consultation.
2 Beds
2 Baths
892 SqFt
SOLD DATE : 02/22/2023
Key Details
Sold Price $289,900
Property Type Condo
Sub Type Apartment
Listing Status Sold
Purchase Type For Sale
Square Footage 892 sqft
Price per Sqft $325
Subdivision Woodhaven
MLS® Listing ID A2026025
Sold Date 02/22/23
Style Apartment
Bedrooms 2
Full Baths 2
Condo Fees $471/mo
Originating Board Calgary
Year Built 2008
Annual Tax Amount $1,781
Tax Year 2022
Property Description
COME AND VIEW THE 3D TOUR AND MORE - Click on the Multimedia/3D Tour Button! Welcome to Calvanna Village, a +55 complex with a terrific culture where everyone looks out for
each other. This secure second-floor corner unit, situated in the newest building in the development, offers south and west aspects, is flooded with natural light and enjoys an open view through its many large windows. Terrific central location - within walking distance of excellent shopping, professional services and the amenities of the Centennial Arena. You'll love this 2 bedroom, 2 bathroom floorplan where all the living and bedroom spaces are very spacious. To the left of the entrance is a laundry/storage room with a space saving stacked laundry. The kitchen has a generous supply of upper and lower cabinets, stainless steel appliances and a central island with pan drawers. The kitchen is open plan with the dining area, which in turns leads to the large living room with its door out to the deck that has a gas BBQ hookup. Along the passage, you will find two superb bedrooms, the primary bedroom benefitting from a walk through closet and a 3 pc en-suite bathroom and the second bedroom being across the passage from the 4 pc guest bathroom. Right outside the unit, you will find the door that leads to the staircase to the basement where you will find your conveniently located parking space and storage space in the heated parkade. Calvanna benefits from ample visitor parking and a tremendous clubhouse spread over 2 floors, where you can enjoy community activities, play the piano, ping pong or pool or work out on the exercise equipment! Come take a look and make it yours!
Location
Province AB
County Foothills County
Zoning NC
Direction S
Interior
Interior Features Closet Organizers, Elevator, Kitchen Island, No Animal Home, No Smoking Home, Recreation Facilities, Storage, Vinyl Windows, Walk-In Closet(s)
Heating In Floor, Natural Gas
Cooling None
Flooring Carpet, Linoleum
Appliance Dishwasher, Electric Stove, Range Hood, Refrigerator, Washer/Dryer
Laundry In Unit, Laundry Room
Exterior
Garage Assigned, Heated Garage, Parkade, Underground
Garage Description Assigned, Heated Garage, Parkade, Underground
Community Features Clubhouse, Shopping Nearby
Amenities Available Clubhouse
Roof Type Asphalt Shingle
Porch Balcony(s)
Exposure S,W
Total Parking Spaces 1
Building
Story 3
Sewer Public Sewer
Water Public
Architectural Style Apartment
Level or Stories Single Level Unit
Structure Type Brick,Vinyl Siding,Wood Frame
Others
HOA Fee Include Common Area Maintenance,Heat,Insurance,Parking,Professional Management,Reserve Fund Contributions,Sewer,Snow Removal,Trash,Water
Restrictions Adult Living,Pets Not Allowed,Restrictive Covenant-Building Design/Size,Utility Right Of Way
Tax ID 77060887
Ownership Private
Pets Description No
Read Less Info
Want to know what your home might be worth? Contact us for a FREE valuation!

Our team is ready to help you sell your home for the highest possible price ASAP
GET MORE INFORMATION

Agent | License ID: LDKATOCAN






