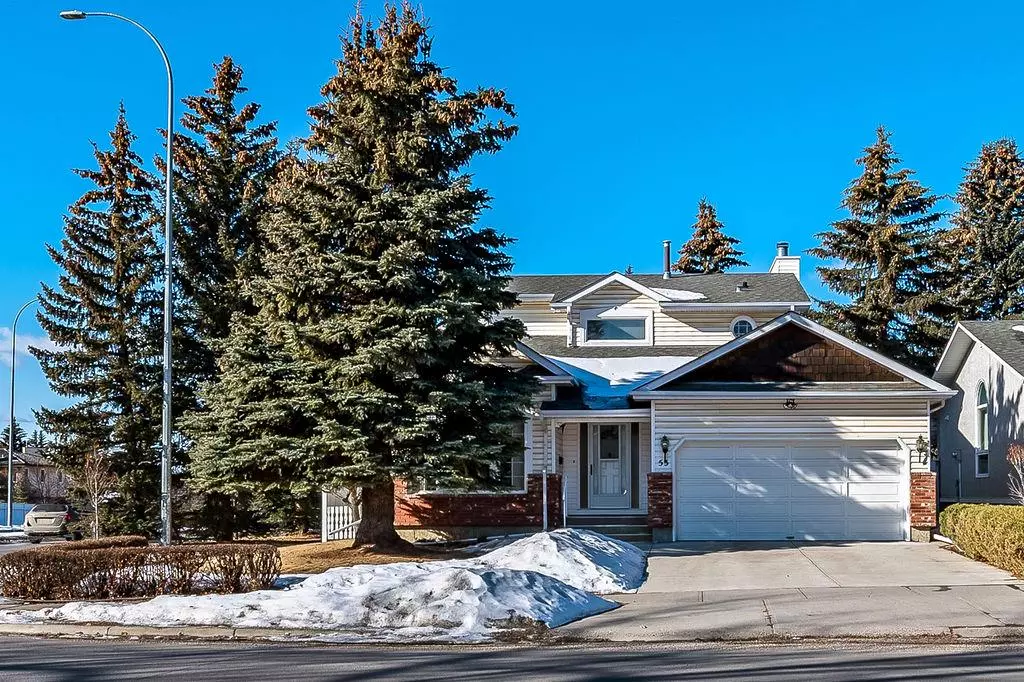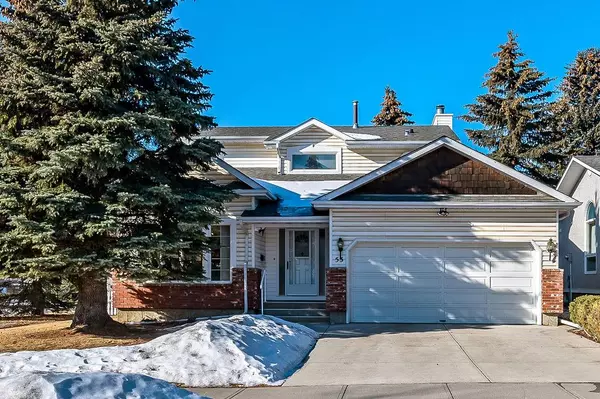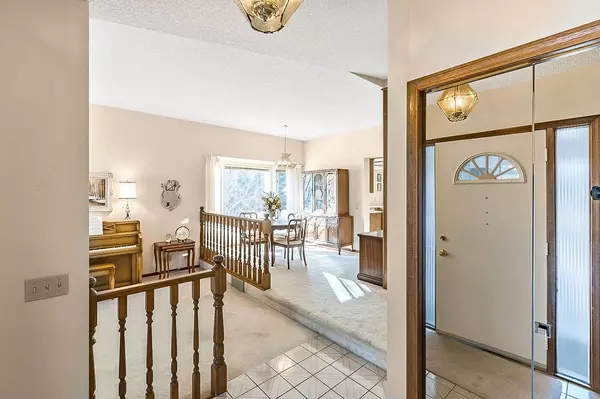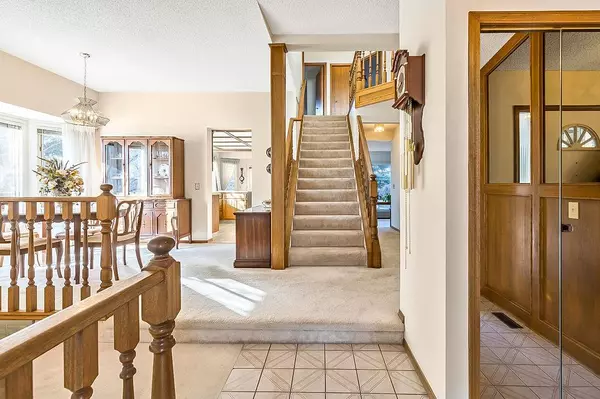$550,000
$499,900
10.0%For more information regarding the value of a property, please contact us for a free consultation.
3 Beds
4 Baths
1,935 SqFt
SOLD DATE : 02/22/2023
Key Details
Sold Price $550,000
Property Type Single Family Home
Sub Type Detached
Listing Status Sold
Purchase Type For Sale
Square Footage 1,935 sqft
Price per Sqft $284
Subdivision Woodbine
MLS® Listing ID A2026414
Sold Date 02/22/23
Style 2 Storey
Bedrooms 3
Full Baths 2
Half Baths 2
Originating Board Calgary
Year Built 1984
Annual Tax Amount $3,031
Tax Year 2022
Lot Size 6,361 Sqft
Acres 0.15
Property Description
This home has only had one owner. You will be able to tell the minute that you drive up that it has been loved and well maintained. As I sit with the family and hear them proudly talk about their grandparents home I can almost smell the meals that were cooked in the kitchen and I can literally hear the laughter and chatter of large family gatherings. This home was built for family. You will notice that almost all of the finishings are original, however, they are also in immaculate condition. You can tell it was built with quality. The layout is amazing and as you enter you will fall in love with the soaring ceilings in the living room and dining area. The kitchen is a generous size with plenty of cupboard and counter space and all of the large windows are perfectly place to make this area bright and sunny. There is a charming breakfast nook to enjoy your morning beverage well looking west at the mountains and enjoying the view of your pretty backyard. The family room features a wood burning fireplace with a gas log lighter and there are built-ins to display your family treasures. A 2 piece bathroom and a main floor laundry room are cleverly tucked away. Upstairs you will find a gorgeous primary retreat that will easily handle your king size bed. The ensuite features a huge soaker tub and separate shower. There are two more bedrooms that are a great size and have good closet space. The 4 piece main bathroom has very little wear and tear. The basement is fully developed and would make a great place for the teenagers to hand out. There is plenty of room for a gym, games room, home office and a media room. There is a 2 piece bathroom and large utility room with plenty of storage. The hot water tank was replaced in 2021. This home has underground sprinklers, and a vinyl no maintenance fence. The kitchen flooring was replaced in 2020 and the driveway was redone in 2010. It is almost impossible to get into this amazing community at this price point. If you are looking for great neighbors, easy access in and out of the community and an incredible way to get into the Calgary market or move up this is a must view.
Location
Province AB
County Calgary
Area Cal Zone S
Zoning R-C1
Direction E
Rooms
Basement Finished, Full
Interior
Interior Features Bar, Bookcases, Built-in Features, Central Vacuum, High Ceilings, No Smoking Home, Storage
Heating Forced Air, Natural Gas
Cooling None
Flooring Carpet, Linoleum, Tile
Fireplaces Number 1
Fireplaces Type Family Room, Wood Burning
Appliance Dishwasher, Dryer, Electric Stove, Garburator, Microwave, Range Hood, Refrigerator, Washer, Window Coverings
Laundry Laundry Room, Main Level
Exterior
Garage Double Garage Attached, Driveway, Garage Door Opener
Garage Spaces 2.0
Garage Description Double Garage Attached, Driveway, Garage Door Opener
Fence Fenced
Community Features Park, Schools Nearby, Playground, Sidewalks, Street Lights, Shopping Nearby
Roof Type Asphalt Shingle
Porch Deck
Lot Frontage 68.18
Total Parking Spaces 4
Building
Lot Description Back Yard, Corner Lot, Fruit Trees/Shrub(s), Front Yard, Lawn, Landscaped, Underground Sprinklers, Treed
Foundation Poured Concrete
Architectural Style 2 Storey
Level or Stories Two
Structure Type Brick,Vinyl Siding,Wood Frame
Others
Restrictions None Known
Tax ID 76567081
Ownership Private
Read Less Info
Want to know what your home might be worth? Contact us for a FREE valuation!

Our team is ready to help you sell your home for the highest possible price ASAP
GET MORE INFORMATION

Agent | License ID: LDKATOCAN






