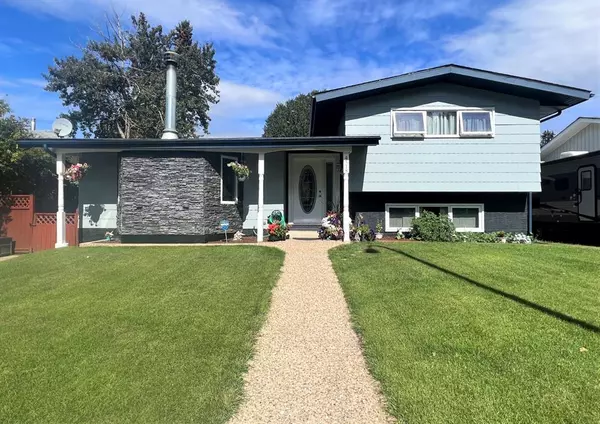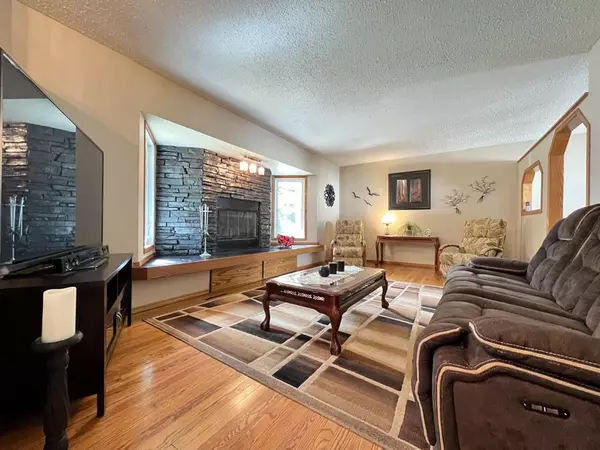$315,000
$324,900
3.0%For more information regarding the value of a property, please contact us for a free consultation.
4 Beds
2 Baths
1,044 SqFt
SOLD DATE : 02/22/2023
Key Details
Sold Price $315,000
Property Type Single Family Home
Sub Type Detached
Listing Status Sold
Purchase Type For Sale
Square Footage 1,044 sqft
Price per Sqft $301
Subdivision Riverside
MLS® Listing ID A2020998
Sold Date 02/22/23
Style 4 Level Split
Bedrooms 4
Full Baths 2
Originating Board Central Alberta
Year Built 1973
Annual Tax Amount $2,737
Tax Year 2022
Lot Size 6,144 Sqft
Acres 0.14
Property Description
If you are looking for a clean, upgraded, and well maintained family home, this is it! This move-in ready property is very close to the Ponoka Golf Course and is a pleasure to show! With a spacious layout you will love, it features 2+2 bedrooms and 2 baths. There is an eye-catching stone facing fireplace in the living room and a newer bay window for n abundance of natural light. The hardwood flooring is n excellent condition throughout the main floor. A separate traditional dining room is adjacent to the kitchen which offers matching black appliances, and plenty of counterspace and cupboards! Interior features/ upgrades include hardwood flooring, new light fixtures, richly stained cabinets, new hardware, upgraded vinyl windows, newer triple pane basement windows, bathroom renovations, security system, laundry room makeover, basement renovation, and flooring replaced on the upper level. This Immaculate home shows very well, and is fully finished with paved driveway for personal parking or a spot for the RV. There is a newer oversized garage that was built in 2009 (26' x 24') plus alley access. The tastefully landscaped back yard is fully fenced and features a firepit area, and is surrounded by mature trees for the ultimate in privacy. There is also a massive deck off kitchen patio doors, that looks out onto the rest of the backyard. Exterior upgrades include new shingles, some newer siding, cement pad in the backyard, newly stained fence and deck with enclosed storage underneath. There is so much to appreciate about this property. It is a turn-key property and one you will love!
Location
Province AB
County Ponoka County
Zoning R2
Direction S
Rooms
Basement Finished, Full
Interior
Interior Features Vinyl Windows
Heating Forced Air
Cooling None
Flooring Hardwood, Linoleum, Vinyl
Fireplaces Number 1
Fireplaces Type Living Room, Stone, Wood Burning
Appliance Dishwasher, Dryer, Freezer, Garage Control(s), Microwave, Other, Refrigerator, See Remarks, Stove(s), Washer, Window Coverings
Laundry In Basement, Laundry Room
Exterior
Garage Additional Parking, Alley Access, Double Garage Detached, Driveway, Garage Door Opener, Garage Faces Rear, Off Street, Parking Pad
Garage Spaces 2.0
Garage Description Additional Parking, Alley Access, Double Garage Detached, Driveway, Garage Door Opener, Garage Faces Rear, Off Street, Parking Pad
Fence Fenced
Community Features Golf, Park, Sidewalks, Street Lights
Roof Type Asphalt Shingle
Porch Deck, Patio
Lot Frontage 60.17
Total Parking Spaces 4
Building
Lot Description Back Lane, Back Yard, Fruit Trees/Shrub(s), Front Yard, Lawn, Landscaped, Level, Rectangular Lot
Foundation Poured Concrete
Architectural Style 4 Level Split
Level or Stories 4 Level Split
Structure Type Composite Siding,Stone,Stucco
Others
Restrictions None Known
Tax ID 56563640
Ownership Private
Read Less Info
Want to know what your home might be worth? Contact us for a FREE valuation!

Our team is ready to help you sell your home for the highest possible price ASAP
GET MORE INFORMATION

Agent | License ID: LDKATOCAN






