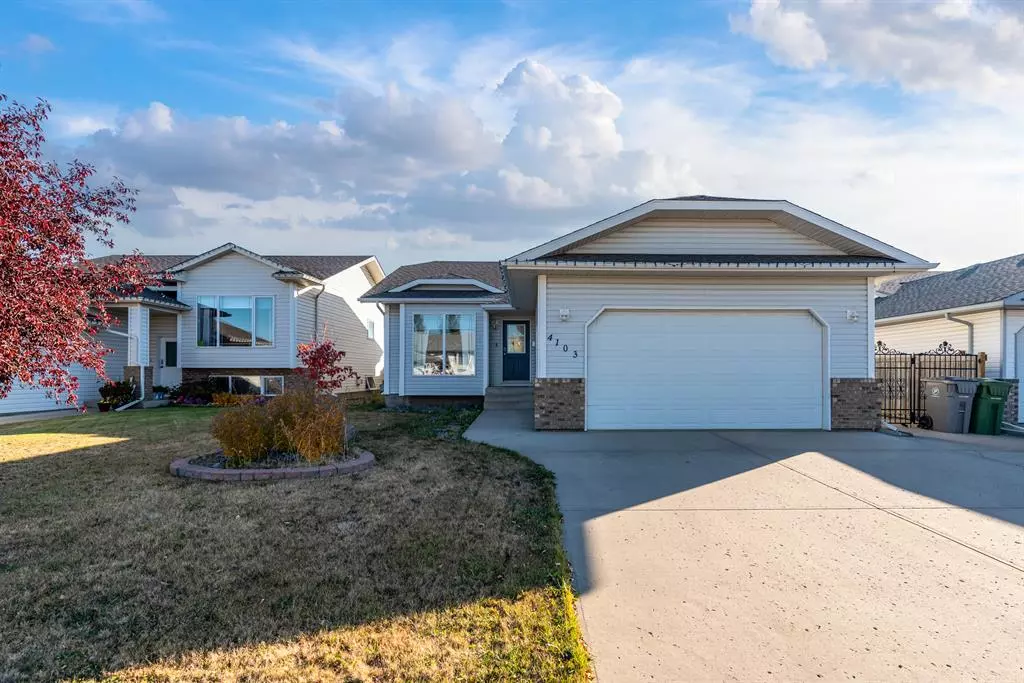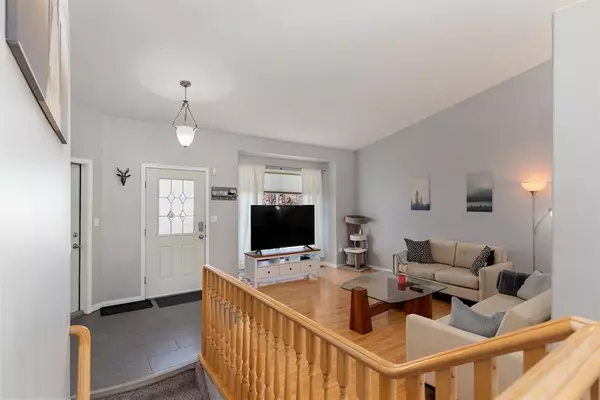$331,700
$349,777
5.2%For more information regarding the value of a property, please contact us for a free consultation.
5 Beds
3 Baths
1,391 SqFt
SOLD DATE : 02/22/2023
Key Details
Sold Price $331,700
Property Type Single Family Home
Sub Type Detached
Listing Status Sold
Purchase Type For Sale
Square Footage 1,391 sqft
Price per Sqft $238
Subdivision West Lloydminster City
MLS® Listing ID A2004261
Sold Date 02/22/23
Style Bungalow
Bedrooms 5
Full Baths 3
Originating Board Lloydminster
Year Built 2001
Annual Tax Amount $3,675
Tax Year 2022
Lot Size 6,487 Sqft
Acres 0.15
Property Description
Great quiet location in Parkview backing onto berm!!! Awesome family bungalow with 5 bedrooms making it the perfect home for any growing family. Bright main floor with hardwood in the living area and a large entertaining kitchen/dining area with an island, all appliances included and beautiful tile flooring. The same tile flows down the hallway to 3 bedrooms including the master with a walk-in closet and 3 piece ensuite. 9’ ceiling downstairs with a large family room with cozy gas fireplace, two large bedrooms, another 3 piece bathroom and a den/flex/office area. Choose to make it whatever you want! Heated garage with triple driveway and RV parking pad. Landscaped and fenced backyard with two-tier deck. Some updates include Newer shingles, HWT, central AC and all new carpet in the basement. Move in and enjoy!
Location
Province AB
County Lloydminster
Zoning R1
Direction W
Rooms
Basement Finished, Full
Interior
Interior Features Ceiling Fan(s), Central Vacuum, Kitchen Island, Laminate Counters, Storage, Vaulted Ceiling(s), Walk-In Closet(s)
Heating Forced Air
Cooling Central Air
Flooring Carpet, Hardwood, Linoleum, Tile
Fireplaces Number 1
Fireplaces Type Basement, Family Room, Gas
Appliance Central Air Conditioner, Dishwasher, Garage Control(s), Microwave Hood Fan, Refrigerator, Stove(s), Washer/Dryer, Window Coverings
Laundry In Basement
Exterior
Garage Concrete Driveway, Double Garage Attached, Driveway, Heated Garage, Parking Pad, RV Access/Parking
Garage Spaces 2.0
Garage Description Concrete Driveway, Double Garage Attached, Driveway, Heated Garage, Parking Pad, RV Access/Parking
Fence Fenced
Community Features Park, Playground, Sidewalks, Street Lights, Shopping Nearby
Roof Type Asphalt Shingle
Porch Deck
Lot Frontage 1.0
Total Parking Spaces 5
Building
Lot Description Backs on to Park/Green Space, Few Trees, Front Yard, Lawn, No Neighbours Behind, Landscaped, Street Lighting, Rectangular Lot
Foundation Poured Concrete
Architectural Style Bungalow
Level or Stories One
Structure Type Brick,Concrete,Vinyl Siding,Wood Frame
Others
Restrictions None Known
Tax ID 56790794
Ownership Private
Read Less Info
Want to know what your home might be worth? Contact us for a FREE valuation!

Our team is ready to help you sell your home for the highest possible price ASAP
GET MORE INFORMATION

Agent | License ID: LDKATOCAN






