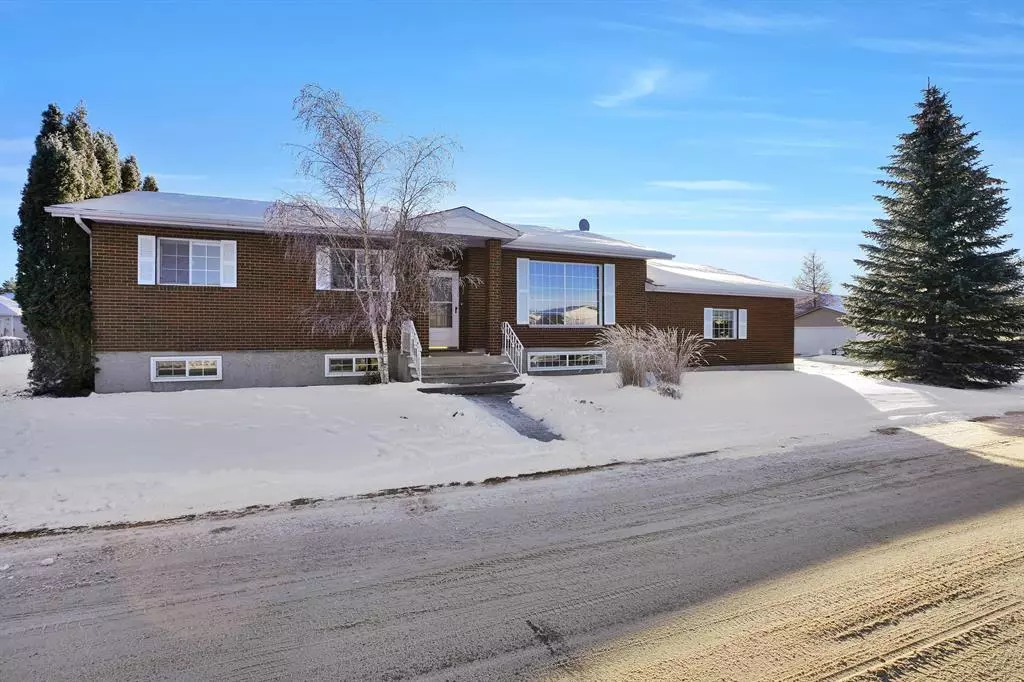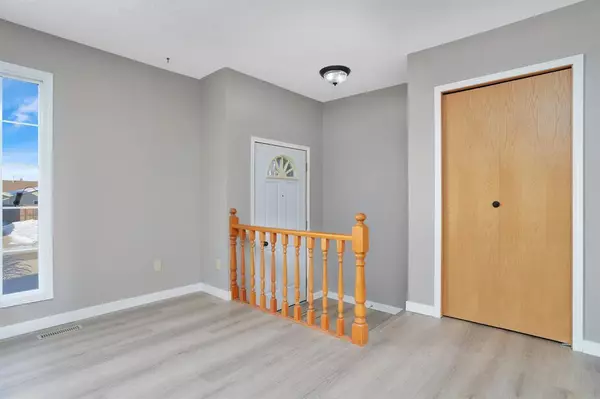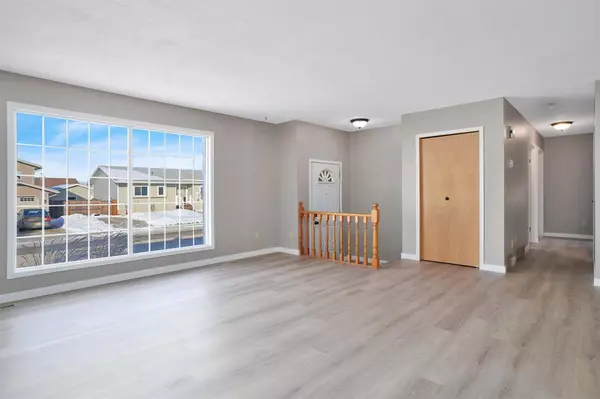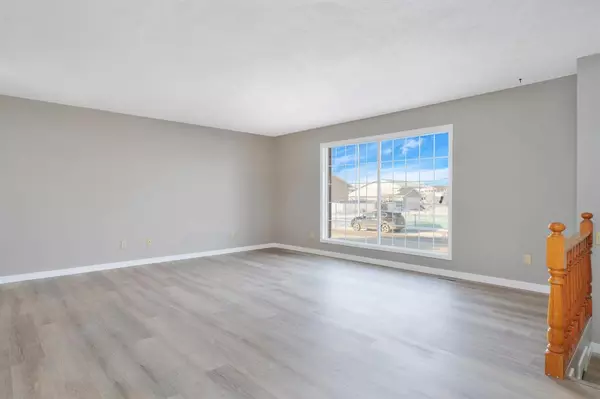$330,000
$349,000
5.4%For more information regarding the value of a property, please contact us for a free consultation.
5 Beds
3 Baths
1,246 SqFt
SOLD DATE : 02/21/2023
Key Details
Sold Price $330,000
Property Type Single Family Home
Sub Type Detached
Listing Status Sold
Purchase Type For Sale
Square Footage 1,246 sqft
Price per Sqft $264
Subdivision Grandview
MLS® Listing ID A2020049
Sold Date 02/21/23
Style Bungalow
Bedrooms 5
Full Baths 3
Originating Board Central Alberta
Year Built 1993
Annual Tax Amount $2,978
Tax Year 2022
Lot Size 7,209 Sqft
Acres 0.17
Property Description
This solid brick-built home sits on a corner lot, offers great curb appeal and is MOVE-IN ready!!! Inside there is ample space throughout including 5 bedrooms and just over 1200sq. ft. with tons of natural light. This home has recently been updated with fresh paint and white trim, all new vinyl planked flooring both up and down and features an additional flex space downstairs that would make a great theatre/poker room or playroom depending on your family needs. You will notice some updates in each of the bathrooms, kitchen, and some light fixtures through-out. Downstairs in the mechanical room the boiler for the in-floor heat (basement and garage) has 2 new pumps and was re-glycoled in December, the roof and west gable end were updated in 2019 and the stove and dishwasher are brand new. There is also central air, a fully fenced yard, and a concrete parking pad on the southeast corner of the lot perfect for your RV/boat or additional parking. This home is a MUST SEE!
Location
Province AB
County Stettler No. 6, County Of
Zoning R1
Direction N
Rooms
Basement Finished, Full
Interior
Interior Features Bar, Ceiling Fan(s), Central Vacuum, Chandelier, Jetted Tub, Laminate Counters, Vinyl Windows
Heating In Floor, Forced Air
Cooling Central Air
Flooring Carpet, Linoleum, Vinyl Plank
Appliance Dishwasher, Electric Stove, Microwave, Refrigerator, Washer/Dryer, Window Coverings
Laundry In Basement
Exterior
Garage Double Garage Attached, Parking Pad
Garage Spaces 2.0
Garage Description Double Garage Attached, Parking Pad
Fence Fenced
Community Features None
Roof Type Asphalt Shingle
Porch None
Lot Frontage 98.43
Exposure N
Total Parking Spaces 6
Building
Lot Description Corner Lot, Cul-De-Sac, Low Maintenance Landscape, Level
Foundation Poured Concrete
Architectural Style Bungalow
Level or Stories One
Structure Type Brick,Concrete
Others
Restrictions None Known
Tax ID 56616723
Ownership Private
Read Less Info
Want to know what your home might be worth? Contact us for a FREE valuation!

Our team is ready to help you sell your home for the highest possible price ASAP
GET MORE INFORMATION

Agent | License ID: LDKATOCAN






