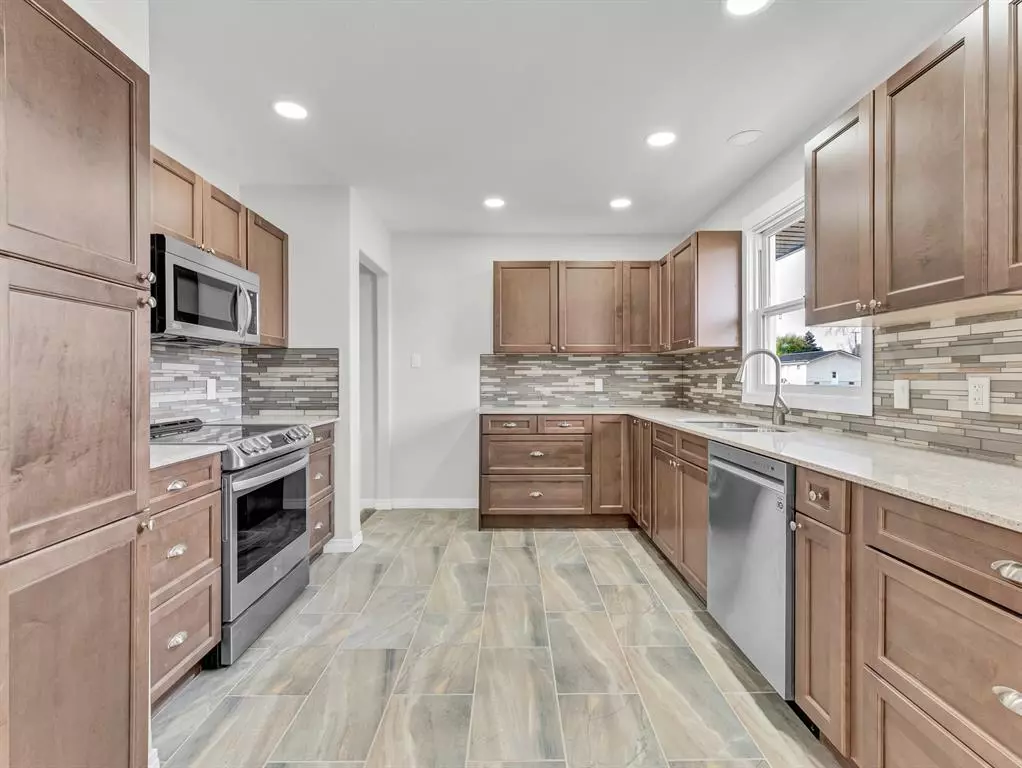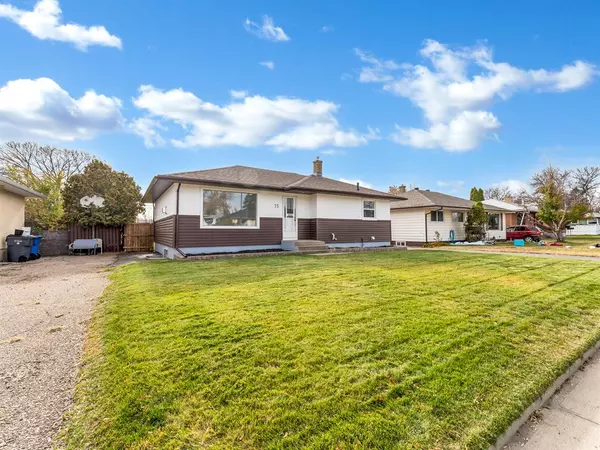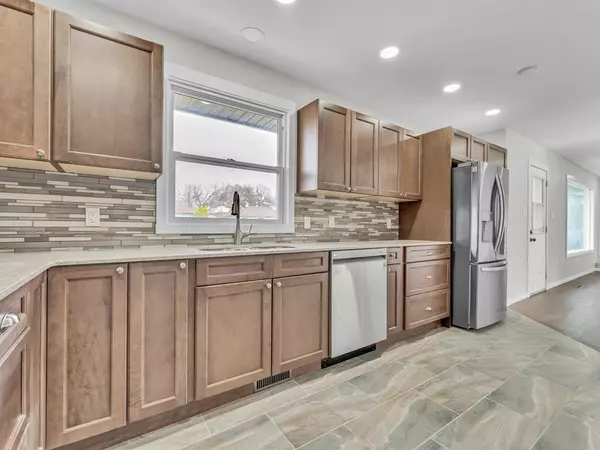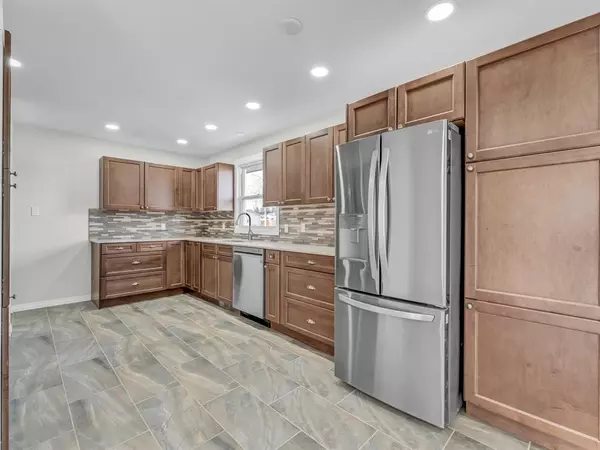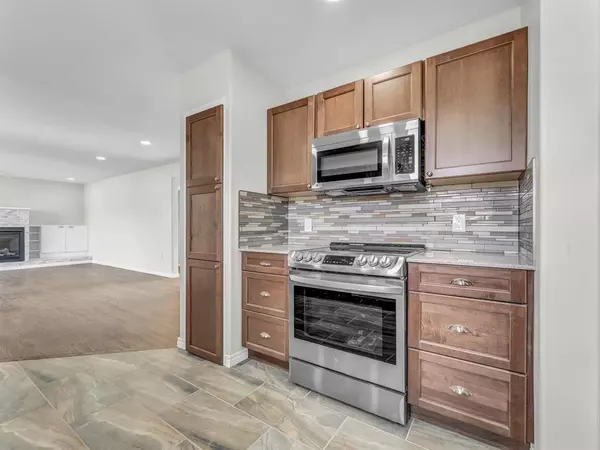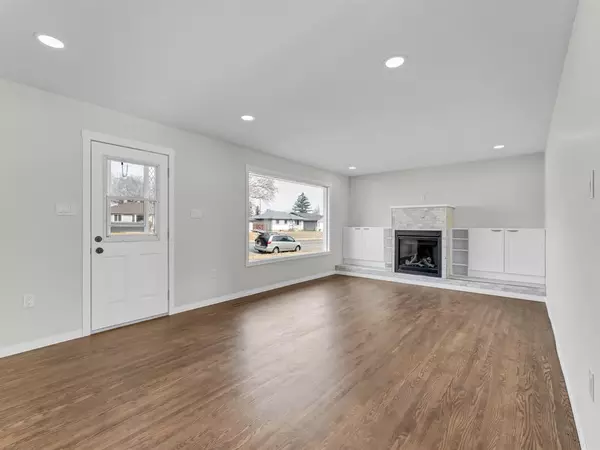$355,000
$389,900
9.0%For more information regarding the value of a property, please contact us for a free consultation.
4 Beds
2 Baths
1,067 SqFt
SOLD DATE : 02/21/2023
Key Details
Sold Price $355,000
Property Type Single Family Home
Sub Type Detached
Listing Status Sold
Purchase Type For Sale
Square Footage 1,067 sqft
Price per Sqft $332
Subdivision Northwest Crescent Heights
MLS® Listing ID A2009169
Sold Date 02/21/23
Style Bungalow
Bedrooms 4
Full Baths 2
Originating Board Medicine Hat
Year Built 1957
Annual Tax Amount $2,012
Tax Year 2022
Lot Size 6,325 Sqft
Acres 0.15
Property Description
It's said not to judge a book by it's cover, well the same is true in homes. This is one of those homes. It may look a little plain on the outside (nothing your creativity & gardening skills can't fix) but once you walk through the door, Plain no longer applies. This home has been rebuilt from the studs out. Behind the brand new drywall is spray foam insulation, All the windows but 1 are brand new, as is everything but the refinished hardwood flooring, the rear door & a few other things. Open floor plan with the living room boasting a gas fireplace with built in cabinets. The kitchen is gorgeous. All new cabinets, stainless appliances, lighting, granite countertops. Well designed with the cook in mind. Nice sized eating area rests between the kitchen & living room. Perfect to host family & friends. 2 bedrooms on the main with good sized closets. Nestled between the bedrooms is a completely revamped, great place to relax bathroom and what I call a flex room. It has the door leading to the rear yard and could be a den, a mud room, the possibilities are endless. Speaking of the rear yard, it is fully fenced & there are undergrounds front & rear. Rounding out the property is a detached single garage with door opener and paved drive. All it needs is a family to make it a home. Seller will consider a trade for a fixer upper, duplex etc.
Location
Province AB
County Medicine Hat
Zoning R-LD
Direction N
Rooms
Basement Finished, Full
Interior
Interior Features Central Vacuum, Granite Counters, No Animal Home, No Smoking Home, Open Floorplan, Recessed Lighting, Vinyl Windows, Walk-In Closet(s)
Heating Fireplace(s), Forced Air, Natural Gas
Cooling Central Air
Flooring Carpet, Ceramic Tile, Hardwood
Fireplaces Number 1
Fireplaces Type Gas, Living Room, Mantle, Tile
Appliance Central Air Conditioner, Dishwasher, Electric Stove, Microwave Hood Fan, Refrigerator, Washer/Dryer
Laundry In Basement
Exterior
Garage Asphalt, Driveway, Garage Door Opener, Garage Faces Front, Off Street, Parking Pad, Single Garage Detached
Garage Spaces 1.0
Garage Description Asphalt, Driveway, Garage Door Opener, Garage Faces Front, Off Street, Parking Pad, Single Garage Detached
Fence Fenced
Community Features Schools Nearby, Sidewalks, Street Lights, Shopping Nearby
Utilities Available Cable Available, Cable Internet Access, Electricity Connected, Natural Gas Connected, Garbage Collection, Phone Available, Sewer Connected
Roof Type Asphalt Shingle
Porch Deck
Lot Frontage 55.0
Total Parking Spaces 3
Building
Lot Description Back Yard, City Lot, Front Yard, Lawn, Underground Sprinklers, Rectangular Lot
Foundation Poured Concrete
Sewer Public Sewer
Water Public
Architectural Style Bungalow
Level or Stories One
Structure Type Mixed,Wood Frame
Others
Restrictions None Known
Tax ID 75622231
Ownership Private
Read Less Info
Want to know what your home might be worth? Contact us for a FREE valuation!

Our team is ready to help you sell your home for the highest possible price ASAP
GET MORE INFORMATION

Agent | License ID: LDKATOCAN

