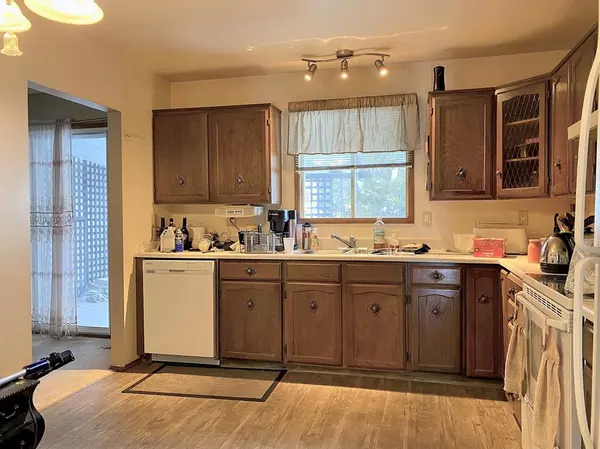$225,000
$247,500
9.1%For more information regarding the value of a property, please contact us for a free consultation.
4 Beds
2 Baths
1,178 SqFt
SOLD DATE : 02/21/2023
Key Details
Sold Price $225,000
Property Type Single Family Home
Sub Type Detached
Listing Status Sold
Purchase Type For Sale
Square Footage 1,178 sqft
Price per Sqft $191
Subdivision Southview-Park Meadows
MLS® Listing ID A2013817
Sold Date 02/21/23
Style Bi-Level
Bedrooms 4
Full Baths 2
Originating Board Medicine Hat
Year Built 1976
Annual Tax Amount $2,281
Tax Year 2022
Lot Size 5,720 Sqft
Acres 0.13
Property Description
This fully developed bi-level is a must see and features 4 bedrooms and 2 bathrooms. On the upper level you will find a large living room with dining room and kitchen. Just off the dining room is a fully covered deck to enjoy Medicine Hat's fair weather. The primary bedroom, 2 additional bedrooms, and full bathroom complete this level. There is an additional bedroom and large laundry room and storage area on the lower level. Large windows in the lower-level family room make for a bright area that you will enjoy spending time in. In the family room there is a large brick-faced gas fireplace with surrounding built in bookcases. An additional flex space on the lower level can be used for a play area, craft space, or office. There is so much potential in this property! Outside you will find a single detached garage with an additional 2 parking spaces and a fully fenced backyard with trees and garden space. Call today to book your private showing. This property is being sold "As is - Where is".
Location
Province AB
County Medicine Hat
Zoning R-LD
Direction NW
Rooms
Basement Finished, Full
Interior
Interior Features Bookcases, Ceiling Fan(s)
Heating Forced Air, Natural Gas
Cooling Central Air
Flooring Carpet, Linoleum
Fireplaces Number 1
Fireplaces Type Family Room, Gas
Appliance Other
Laundry Laundry Room, Lower Level
Exterior
Garage Single Garage Detached
Garage Spaces 1.0
Garage Description Single Garage Detached
Fence Fenced
Community Features Schools Nearby, Sidewalks, Shopping Nearby
Roof Type Asphalt Shingle
Porch Deck
Lot Frontage 52.0
Total Parking Spaces 3
Building
Lot Description Back Lane, Back Yard, Front Yard
Foundation Poured Concrete
Architectural Style Bi-Level
Level or Stories One
Structure Type Metal Siding ,Stone,Stucco,Wood Frame
Others
Restrictions None Known
Tax ID 75603966
Ownership Court Ordered Sale
Read Less Info
Want to know what your home might be worth? Contact us for a FREE valuation!

Our team is ready to help you sell your home for the highest possible price ASAP
GET MORE INFORMATION

Agent | License ID: LDKATOCAN






