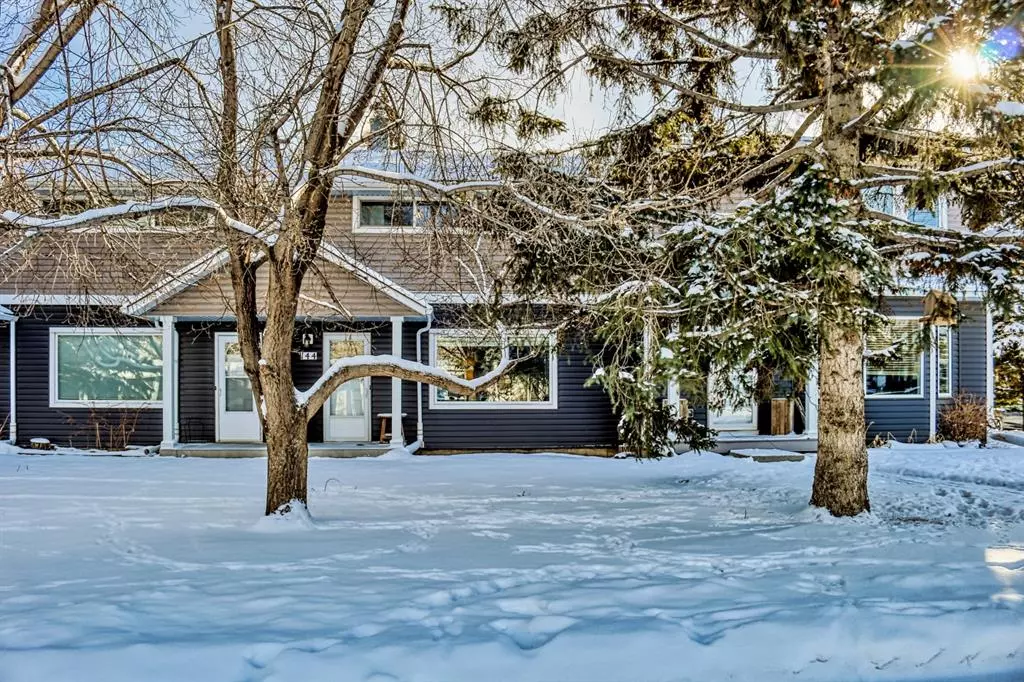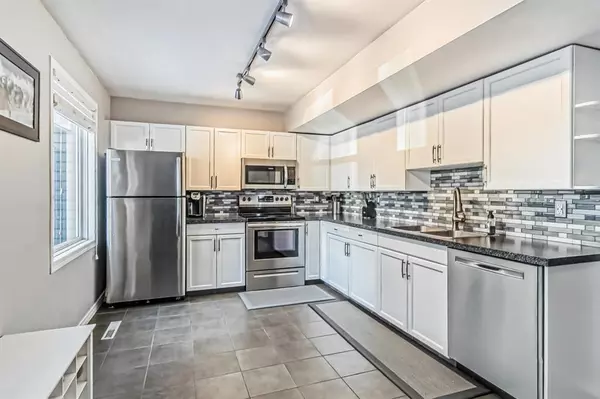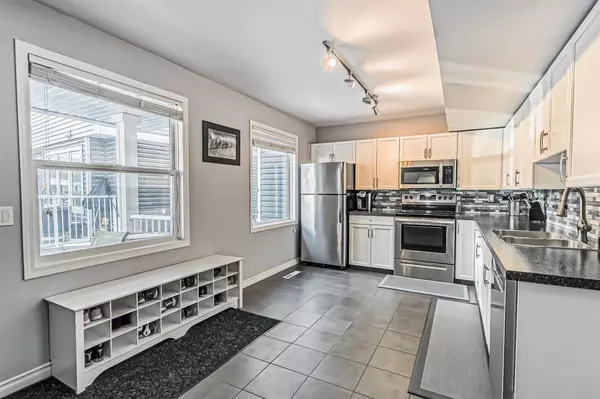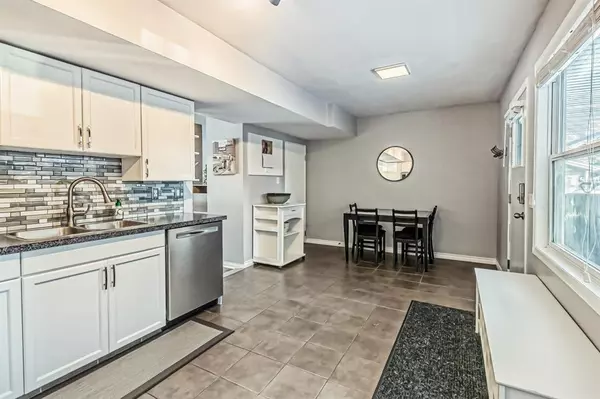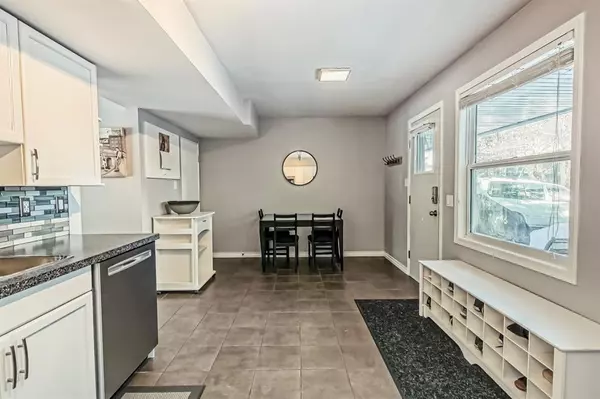$308,880
$299,900
3.0%For more information regarding the value of a property, please contact us for a free consultation.
3 Beds
1 Bath
993 SqFt
SOLD DATE : 02/21/2023
Key Details
Sold Price $308,880
Property Type Townhouse
Sub Type Row/Townhouse
Listing Status Sold
Purchase Type For Sale
Square Footage 993 sqft
Price per Sqft $311
Subdivision Renfrew
MLS® Listing ID A2022160
Sold Date 02/21/23
Style 2 Storey
Bedrooms 3
Full Baths 1
Condo Fees $382
Originating Board Calgary
Year Built 1955
Annual Tax Amount $1,673
Tax Year 2022
Property Description
Welcome to this beautifully updated, inner-city townhouse located in a quiet park-like setting! The spacious and bright main level has new laminate flooring, a large kitchen with white cabinets and new stainless steel appliances, dining space and a good sized living room with a huge window looking out onto mature trees and the green belt. The upper level has brand new carpet, a good sized primary bedroom plus 2 more bedrooms and a renovated four piece bathroom. The basement is a functional space for a games area, second tv room and boasts loads of storage. Off the front of the home is a serene setting with mature trees, green belt and a walking path. Just off the back entrance is a patio that has space for your BBQ. Renfrew is a quick commute into downtown, the airport and just minutes away from trendy shopping, restaurants and cafes. Call today for your own private viewing.
Location
Province AB
County Calgary
Area Cal Zone Cc
Zoning M-C1
Direction N
Rooms
Basement Full, Unfinished
Interior
Interior Features No Smoking Home
Heating Forced Air, Natural Gas
Cooling None
Flooring Carpet, Ceramic Tile, Laminate
Appliance Dishwasher, Dryer, Microwave Hood Fan, Refrigerator, Washer, Window Coverings
Laundry In Basement
Exterior
Garage Off Street, Stall
Garage Description Off Street, Stall
Fence None
Community Features Park, Schools Nearby, Playground, Sidewalks, Street Lights, Shopping Nearby
Amenities Available None
Roof Type Asphalt Shingle
Porch Patio
Exposure N
Total Parking Spaces 1
Building
Lot Description Greenbelt, Landscaped, Level
Foundation Poured Concrete
Architectural Style 2 Storey
Level or Stories Two
Structure Type Vinyl Siding,Wood Frame
Others
HOA Fee Include Common Area Maintenance,Insurance,Maintenance Grounds,Professional Management,Reserve Fund Contributions,Snow Removal
Restrictions None Known
Ownership Private
Pets Description Yes
Read Less Info
Want to know what your home might be worth? Contact us for a FREE valuation!

Our team is ready to help you sell your home for the highest possible price ASAP
GET MORE INFORMATION

Agent | License ID: LDKATOCAN

