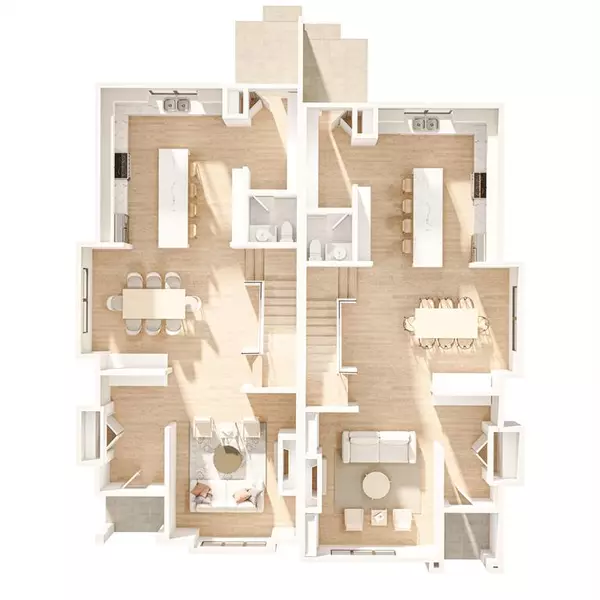$962,500
$979,900
1.8%For more information regarding the value of a property, please contact us for a free consultation.
4 Beds
3 Baths
1,903 SqFt
SOLD DATE : 02/21/2023
Key Details
Sold Price $962,500
Property Type Single Family Home
Sub Type Semi Detached (Half Duplex)
Listing Status Sold
Purchase Type For Sale
Square Footage 1,903 sqft
Price per Sqft $505
Subdivision Killarney/Glengarry
MLS® Listing ID A2002090
Sold Date 02/21/23
Style 2 Storey,Side by Side
Bedrooms 4
Full Baths 2
Half Baths 1
Originating Board Calgary
Year Built 2022
Annual Tax Amount $1
Tax Year 2022
Lot Size 3,240 Sqft
Acres 0.07
Property Description
Welcome to 3220 Kinsale Road SW. This modern farmhouse infill project in Killarney stands out
From the crowd! From the extra wide lot (27’ frontage), a premium location on one of
Killarney's best streets, and an unsurpassed level of quality you will see why this home delivers
on its' promises. As the result of 25+ years of inner-city building, Architerra's experience with
ultra livable floorplans and going the extra mile with custom millwork will be seen as soon as
you walk thru the door. As a boutique builder, attention to detail and quality control is job
number one. For those who enjoy a chef- quality kitchen, the u-shaped design with a big, bright
window and unbelievable amounts of storage is sure to impress. A true alternative to most
standard infill floorplans. A Bosch stainless steel appliance package has been chosen for form
and function An oversized island and custom wine rack feature wall are sophisticated extras. Shaker cabinetry in warm, rich grey with wood accents and black metal open shelving bring in timeless elegance. Extra care has been take with the living room fireplace with built in cabinetry and designer tile to provide a stunning focal point. Your dining room will easily seat 8 with room to spare. The primary suite will be spa level quality with beautiful accent tiles inlay and heated floors for those cold Calgary mornings.. Double sinks, soaker tub and framed mirrors add to the classic look. A vaulted ceiling provides an extra spacious feel. A fully developed basement with room for large screen entertainment center will be enjoyed with bar area and built in cabinetry, Home will be roughed in for in floor hear in the basement, central a/c and vacu-flo. Available for Mar.1, 2023.Note: interior shots are from another project of similar size. Current project pictures will be updated as available. Realtor has interest in project and is part of Architerra.
Location
Province AB
County Calgary
Area Cal Zone Cc
Zoning Direct Control District
Direction W
Rooms
Basement Finished, Full
Interior
Interior Features Built-in Features, Central Vacuum, Closet Organizers, Double Vanity, High Ceilings, Kitchen Island, Low Flow Plumbing Fixtures, Open Floorplan, Recessed Lighting, See Remarks, Sump Pump(s)
Heating Forced Air, Natural Gas
Cooling Central Air
Flooring Carpet, Ceramic Tile, Hardwood
Fireplaces Number 1
Fireplaces Type Gas, Living Room, See Remarks
Appliance Bar Fridge, Built-In Gas Range, Dishwasher, ENERGY STAR Qualified Appliances, Garage Control(s), Microwave, Refrigerator, Washer/Dryer Stacked
Laundry Laundry Room
Exterior
Garage Double Garage Detached
Garage Spaces 2.0
Garage Description Double Garage Detached
Fence Fenced
Community Features Schools Nearby, Playground, Shopping Nearby
Roof Type Asphalt Shingle
Porch Deck
Lot Frontage 27.0
Exposure W
Total Parking Spaces 2
Building
Lot Description Back Yard, Front Yard
Foundation Poured Concrete
Architectural Style 2 Storey, Side by Side
Level or Stories Two
Structure Type Stucco
New Construction 1
Others
Restrictions None Known
Ownership REALTOR®/Seller; Realtor Has Interest
Read Less Info
Want to know what your home might be worth? Contact us for a FREE valuation!

Our team is ready to help you sell your home for the highest possible price ASAP
GET MORE INFORMATION

Agent | License ID: LDKATOCAN






