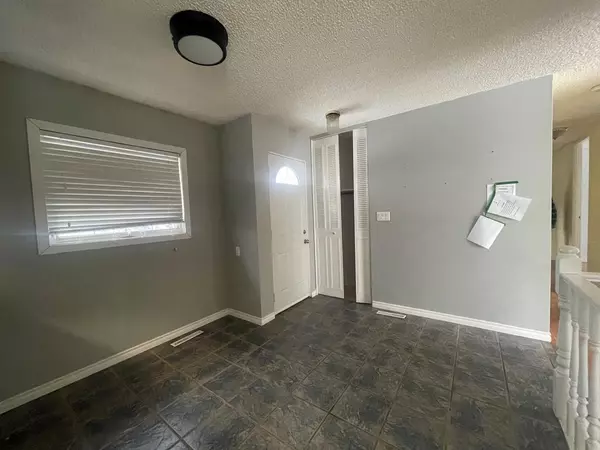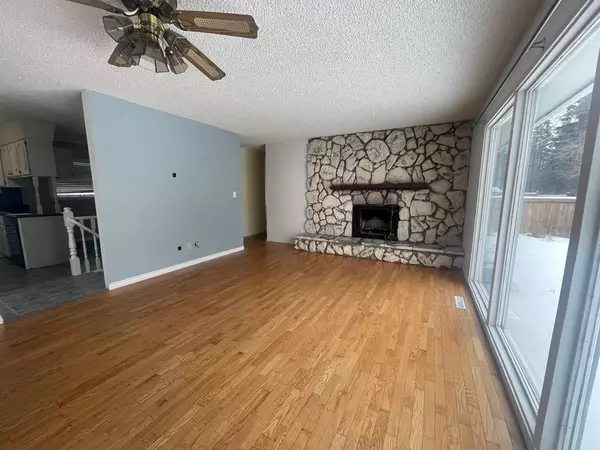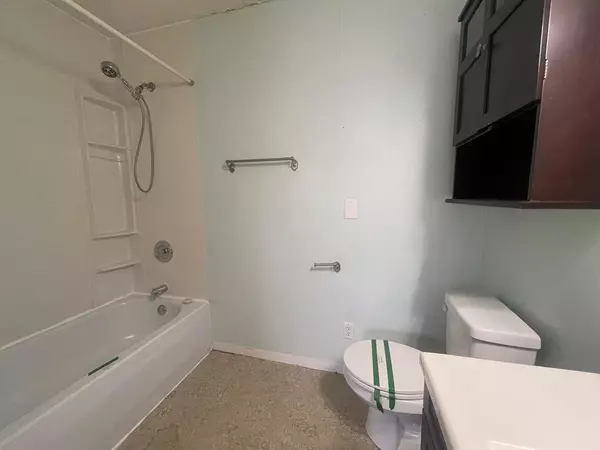$320,000
$334,900
4.4%For more information regarding the value of a property, please contact us for a free consultation.
4 Beds
3 Baths
1,035 SqFt
SOLD DATE : 02/21/2023
Key Details
Sold Price $320,000
Property Type Single Family Home
Sub Type Detached
Listing Status Sold
Purchase Type For Sale
Square Footage 1,035 sqft
Price per Sqft $309
Subdivision Downtown
MLS® Listing ID A2021308
Sold Date 02/21/23
Style Bungalow
Bedrooms 4
Full Baths 2
Half Baths 1
Originating Board Fort McMurray
Year Built 1968
Annual Tax Amount $2,039
Tax Year 2022
Lot Size 7,055 Sqft
Acres 0.16
Property Description
46 Biggs Ave- Looking for a spacious bungalow in the heart of the city? Look no further! This beautiful home offers over 1000 sq ft of living space and is located in the desirable downtown area. The property boasts a double detached garage, perfect for parking and storage. Inside, you'll find hardwood flooring and ceramic tile throughout and a cozy wood burning fireplace with a stone surround. The natural light floods in, creating a bright and inviting atmosphere.
The fully developed basement features a renovated 3 piece bath, wood stove, and high ceilings. The main floor boasts 3 bedrooms, including the master bedroom with a convenient 2 piece powder room. Don't miss out on this rare opportunity to own a stunning bungalow in a prime location. Call today to schedule your own private viewing!
Location
Province AB
County Wood Buffalo
Area Fm Southeast
Zoning R1
Direction NE
Rooms
Basement Finished, Full
Interior
Interior Features Laminate Counters, See Remarks
Heating Forced Air, Natural Gas
Cooling Central Air
Flooring Hardwood, Linoleum, Tile
Fireplaces Number 2
Fireplaces Type Wood Burning, Wood Burning Stove
Appliance None
Laundry In Basement
Exterior
Garage Double Garage Detached, Driveway
Garage Spaces 2.0
Garage Description Double Garage Detached, Driveway
Fence Partial
Community Features Other, Schools Nearby, Sidewalks, Street Lights, Shopping Nearby
Roof Type Asphalt Shingle
Porch None
Lot Frontage 60.01
Total Parking Spaces 4
Building
Lot Description Back Yard
Foundation Poured Concrete
Architectural Style Bungalow
Level or Stories One
Structure Type Wood Frame
Others
Restrictions None Known
Tax ID 76183412
Ownership Other
Read Less Info
Want to know what your home might be worth? Contact us for a FREE valuation!

Our team is ready to help you sell your home for the highest possible price ASAP
GET MORE INFORMATION

Agent | License ID: LDKATOCAN






