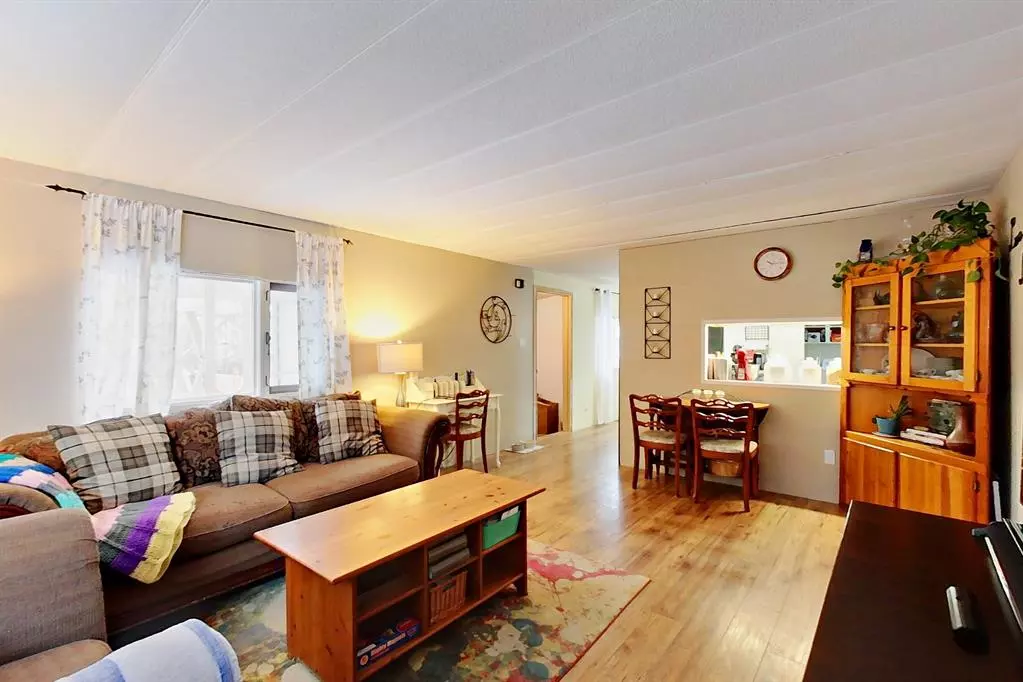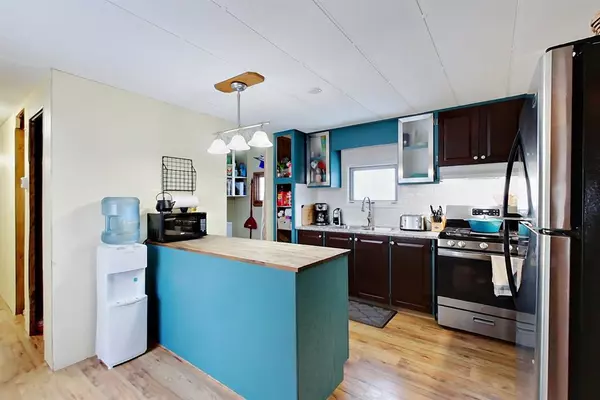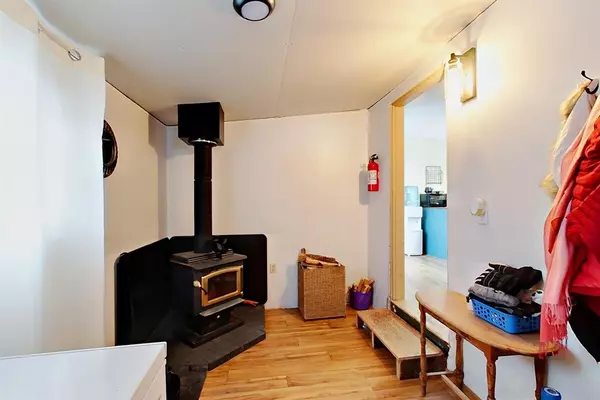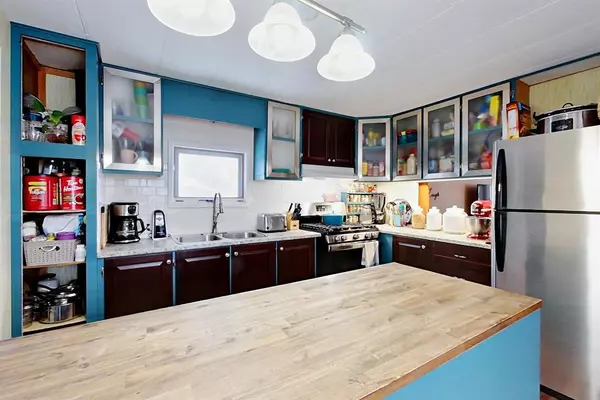$70,500
$71,900
1.9%For more information regarding the value of a property, please contact us for a free consultation.
2 Beds
1 Bath
1,016 SqFt
SOLD DATE : 02/21/2023
Key Details
Sold Price $70,500
Property Type Single Family Home
Sub Type Detached
Listing Status Sold
Purchase Type For Sale
Square Footage 1,016 sqft
Price per Sqft $69
MLS® Listing ID A2019670
Sold Date 02/21/23
Style Mobile
Bedrooms 2
Full Baths 1
Originating Board Central Alberta
Year Built 1973
Annual Tax Amount $697
Tax Year 2022
Lot Size 6,000 Sqft
Acres 0.14
Property Description
First time home buyers/investors/ retirement/snowbirds take a look! Pride of ownership is evident in this huge corner lot, very clean and move in ready mobile home! Renovations include completely renovated kitchen, new laminate flooring in kitchen, living room and bedrooms with new vinyl plank flooring. in bathroom and porch, newer windows with some that are vinyl windows, renovated bathroom with new plumbing and sink, Furnace new in 2019, Newer hot water tank,. A little more to finish in regards to trim/baseboards is pretty much all that is needed. Outside is a gorgeous recently fenced huge yard that includes a separate fenced in garden area that has raised beds and new wood frame for greenhouse. Also included is an extra smaller greenhouse frame. Mature fruit trees Deck was new in 2018 and is 12x16 with a nice pergola on it.
Location
Province AB
County Red Deer County
Zoning R1
Direction NW
Rooms
Basement None
Interior
Interior Features Ceiling Fan(s), Kitchen Island, Pantry, Vinyl Windows
Heating High Efficiency, Forced Air, Natural Gas, Wood Stove
Cooling None
Flooring Laminate, Vinyl
Appliance Bar Fridge, Dishwasher, Freezer, Gas Stove, Refrigerator, Washer/Dryer, Window Coverings
Laundry Laundry Room
Exterior
Garage Driveway, Off Street, Parking Pad, Single Garage Detached
Garage Spaces 1.0
Garage Description Driveway, Off Street, Parking Pad, Single Garage Detached
Fence Fenced
Community Features Golf, Lake, Schools Nearby, Playground, Sidewalks, Street Lights, Shopping Nearby
Utilities Available Cable Available, Electricity Connected, Natural Gas Connected, Fiber Optics Available, Garbage Collection, High Speed Internet Available, Sewer Connected, Water Connected
Roof Type Metal
Porch Deck, Front Porch, Pergola, Porch
Lot Frontage 50.0
Exposure NW
Total Parking Spaces 2
Building
Lot Description Back Yard, Corner Lot, Fruit Trees/Shrub(s), Lawn, Garden, Landscaped
Building Description Metal Siding, GARDEN SHED
Foundation Block
Sewer Public Sewer
Water Public
Architectural Style Mobile
Level or Stories One
Structure Type Metal Siding
Others
Restrictions None Known
Tax ID 57244609
Ownership Private
Read Less Info
Want to know what your home might be worth? Contact us for a FREE valuation!

Our team is ready to help you sell your home for the highest possible price ASAP
GET MORE INFORMATION

Agent | License ID: LDKATOCAN






