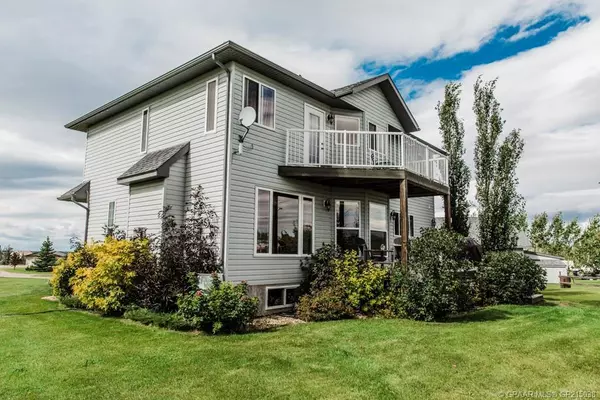$740,000
$759,900
2.6%For more information regarding the value of a property, please contact us for a free consultation.
5 Beds
4 Baths
2,241 SqFt
SOLD DATE : 02/21/2023
Key Details
Sold Price $740,000
Property Type Single Family Home
Sub Type Detached
Listing Status Sold
Purchase Type For Sale
Square Footage 2,241 sqft
Price per Sqft $330
Subdivision Mountain View Estates
MLS® Listing ID A2011343
Sold Date 02/21/23
Style Acreage with Residence,2 Storey
Bedrooms 5
Full Baths 3
Half Baths 1
Originating Board Grande Prairie
Year Built 2005
Annual Tax Amount $4,464
Tax Year 2022
Lot Size 3.320 Acres
Acres 3.32
Property Description
NOW WITH A $10,000 upgrade allowance!! 11 minutes west of GP sits an incredible mature treed acreage with mountain views featuring five bedrooms, 3.5 bathrooms, triple garage & detached 26x28 shop! ( seller is open to trades for a home in GP (250k-300k) This acreage is zoned CR5 with no restrictive covenants! The main floor features an office, open concept living room with many windows with a view of the back yard, kitchen with stainless appliances, dual wall ovens & a walk in pantry & half bath. Upstairs you find four bedrooms and two bathrooms. (1 bedroom could be used as a bonus room). The master is roomy & has a 5-piece en-suite, dual sinks, shower & a soaker jet tub and its own private deck. The basement is fully developed into a rec room, full bathroom, bedroom, and office nook. The detached shop has power & is insulated & has a storage loft. There are hundreds of trees that were planted years ago and now they matured to give privacy and shade. There is a fenced off area for kids to be rambunctious and there is snazzy firepit BBQ area! Located in Mountain View Estate just south of the HWY on rr74 this one owner acreage has been meticulously maintained. The septic treatment plant was just inspected and serviced in 2022, water well pump replaced 2 years ago, furnace ducts cleaned & the whole house was painted last year.
Location
Province AB
County Grande Prairie No. 1, County Of
Zoning CR5
Direction W
Rooms
Basement Finished, Full
Interior
Interior Features Central Vacuum, Jetted Tub, Laminate Counters, No Smoking Home
Heating Forced Air, Natural Gas
Cooling None
Flooring Carpet, Laminate, Linoleum
Fireplaces Number 1
Fireplaces Type Gas
Appliance Dishwasher, Gas Cooktop, Oven-Built-In, Refrigerator, Washer/Dryer
Laundry Main Level
Exterior
Garage Double Garage Detached, Driveway, Gravel Driveway, Triple Garage Attached
Garage Spaces 5.0
Garage Description Double Garage Detached, Driveway, Gravel Driveway, Triple Garage Attached
Fence Partial
Community Features None
Utilities Available Electricity Available, Natural Gas Available
Roof Type Asphalt Shingle
Porch Deck
Total Parking Spaces 20
Building
Lot Description Landscaped, Treed
Foundation Poured Concrete
Sewer Septic Field, Septic Tank
Water Well
Architectural Style Acreage with Residence, 2 Storey
Level or Stories Two
Structure Type Vinyl Siding
Others
Restrictions None Known
Tax ID 77490834
Ownership Private
Read Less Info
Want to know what your home might be worth? Contact us for a FREE valuation!

Our team is ready to help you sell your home for the highest possible price ASAP
GET MORE INFORMATION

Agent | License ID: LDKATOCAN






