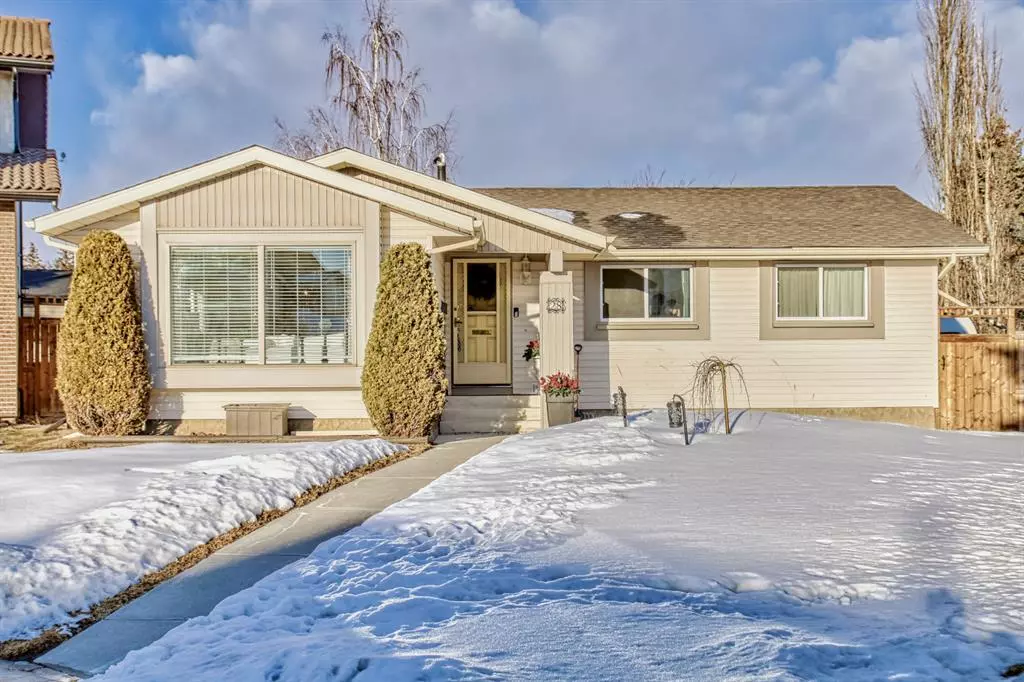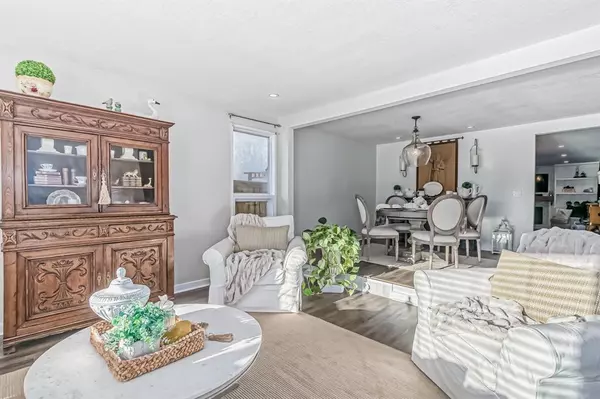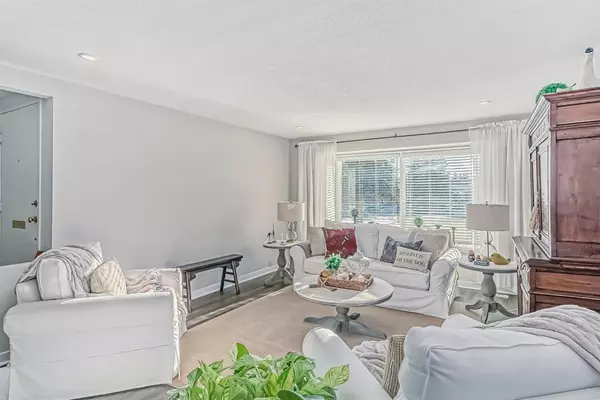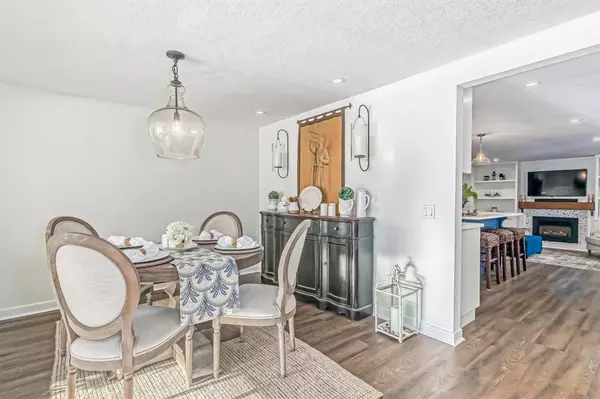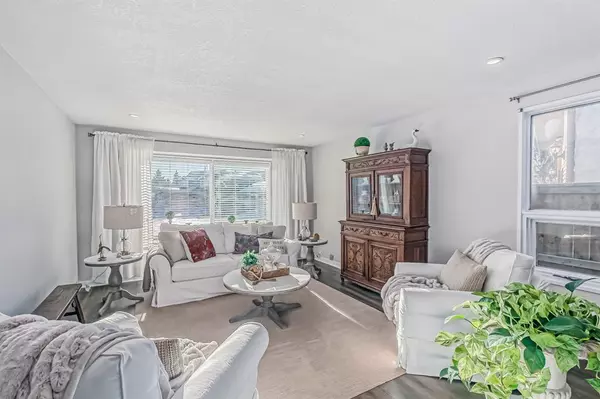$653,500
$600,000
8.9%For more information regarding the value of a property, please contact us for a free consultation.
3 Beds
3 Baths
1,495 SqFt
SOLD DATE : 02/20/2023
Key Details
Sold Price $653,500
Property Type Single Family Home
Sub Type Detached
Listing Status Sold
Purchase Type For Sale
Square Footage 1,495 sqft
Price per Sqft $437
Subdivision Woodbine
MLS® Listing ID A2018332
Sold Date 02/20/23
Style Bungalow
Bedrooms 3
Full Baths 3
Originating Board Calgary
Year Built 1980
Annual Tax Amount $3,428
Tax Year 2022
Lot Size 7,104 Sqft
Acres 0.16
Property Description
If you have been searching for a bungalow that is perfect for both a family OR for a couple looking to downsize, this GORGEOUS home in the established neighbourhood of Woodbine, complete with recent renovations, is for you!! Entering this bright & airy home (recently repainted), you have a spacious living and dining room, perfect for family gatherings. Walking to the middle of the home, you come into a completely remodelled (2018) chef's dream kitchen, complete with Denca cabinetry, quartz countertops, huge island, stainless steel farm sink, large fridge w/separate cooling drawer (great for little ones wanting a juice box quickly!), an induction stovetop and convection oven that can be split into 2 baking areas and a warming drawer! The kitchen overlooks the cozy family room w/stunning gas fireplace w/custom built in bookcases and French doors to your large deck, perfect for entertaining or watching your kids while making meals. The bedrooms on the main floor are away from the entertaining area. Two good size secondary bedrooms & updated 4pc bath are all easy access. The primary bedroom features additional built in wardrobes & nightstands on either side of the bed (king or queen size!), more generous closet space and a 3pc ensuite. The fully developed basement features an additional bedroom & updated 4pc bath, a good size rec room & wet bar area, PLUS a theatre room for family movie nights! There is plenty of additional storage area in the basement. Outside, you have a good sized deck with a pergola for shade on those sunny summer days, double detached garage. Shed and 36' concrete RV pad with 30 AMP plug in, from the back lane access, ALL on a large pie lot! Book your showing today! Other recent updates: Roof (2015) Privacy Fence (2015) Extra Insulation Added (2019), New 200 Amp Panel (2019), New HE Furnace (2019) Tankless Hot Water (2019) Main Floor Waterproof Luxury Vinyl Plank w/ Lifetime Warranty Against Warping or Fading, Kitchen Appliances (2019) Updated Vanity in Primary Ensuite (2021) Main Bath Updated (2022).
Location
Province AB
County Calgary
Area Cal Zone S
Zoning R-C1
Direction S
Rooms
Basement Finished, Full
Interior
Interior Features Bookcases, Kitchen Island, No Smoking Home, Pantry, Recessed Lighting, See Remarks, Wet Bar
Heating Forced Air, Natural Gas
Cooling None
Flooring Carpet, Ceramic Tile, Vinyl, Vinyl Plank
Fireplaces Number 1
Fireplaces Type Family Room, Gas, Mantle, See Remarks, Tile
Appliance Convection Oven, Dishwasher, Induction Cooktop, Microwave Hood Fan, Refrigerator, See Remarks, Tankless Water Heater, Warming Drawer, Washer/Dryer
Laundry In Basement
Exterior
Garage Double Garage Detached, Garage Faces Rear, See Remarks
Garage Spaces 2.0
Garage Description Double Garage Detached, Garage Faces Rear, See Remarks
Fence Fenced
Community Features Park, Schools Nearby, Tennis Court(s), Shopping Nearby
Roof Type Asphalt Shingle
Porch Deck, See Remarks
Lot Frontage 34.94
Exposure S
Total Parking Spaces 4
Building
Lot Description Back Lane, City Lot, Cul-De-Sac, Front Yard, Pie Shaped Lot, Private, See Remarks
Foundation Poured Concrete
Architectural Style Bungalow
Level or Stories One
Structure Type Vinyl Siding
Others
Restrictions None Known
Tax ID 76545991
Ownership Private
Read Less Info
Want to know what your home might be worth? Contact us for a FREE valuation!

Our team is ready to help you sell your home for the highest possible price ASAP
GET MORE INFORMATION

Agent | License ID: LDKATOCAN

