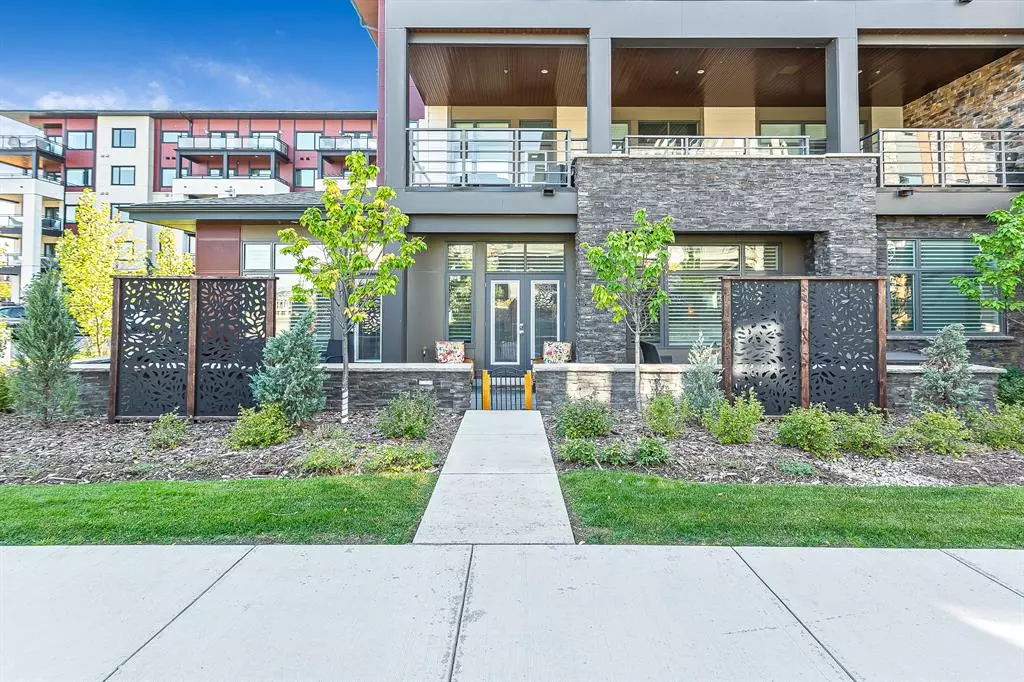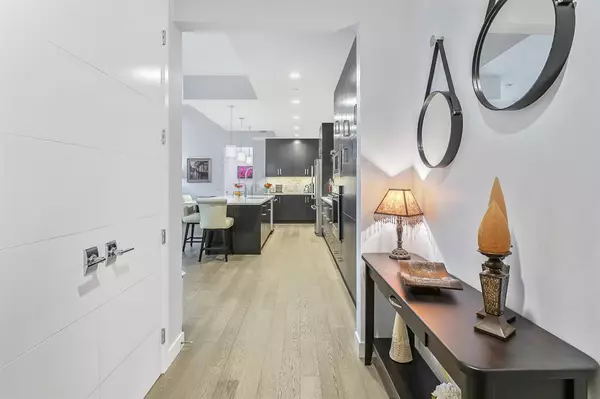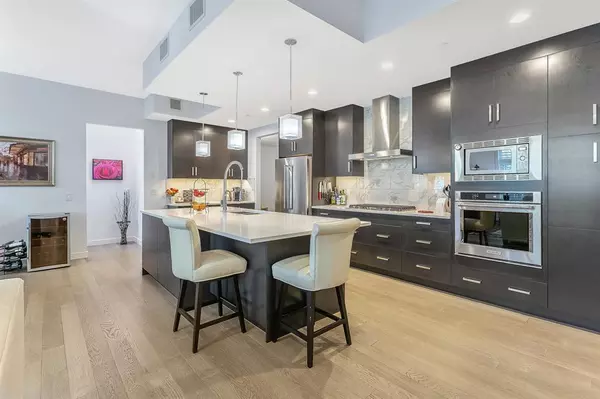$940,000
$949,900
1.0%For more information regarding the value of a property, please contact us for a free consultation.
2 Beds
2 Baths
1,439 SqFt
SOLD DATE : 02/20/2023
Key Details
Sold Price $940,000
Property Type Condo
Sub Type Apartment
Listing Status Sold
Purchase Type For Sale
Square Footage 1,439 sqft
Price per Sqft $653
Subdivision Mahogany
MLS® Listing ID A2022391
Sold Date 02/20/23
Style Low-Rise(1-4)
Bedrooms 2
Full Baths 2
Condo Fees $1,241/mo
HOA Fees $31/ann
HOA Y/N 1
Originating Board Calgary
Year Built 2017
Annual Tax Amount $4,851
Tax Year 2022
Property Description
This immaculate home is located in the luxurious Reflection Building of Westman Village! The only Resort style living in Calgary, conveniently located on Mahogany Lake. This unit is a must see! With over 1,400 sqft of living space, this unit offers 10' ceilings, 9’ doors, engineered hardwood flooring, large windows with remote powered blinds and quartz counters throughout. The kitchen features upgraded stainless steel appliances, garburator, gas cooktop, wall oven, under cabinet lighting, massive island/eating bar, dry bar and plenty of cabinet/counter space. The open concept layout can accommodate different furniture options for the dining and living area upon your style. The large master bedroom offers oversized windows with access to the patio, perfect for your morning coffee! Blackout blinds, a walk-in closet with custom built-ins and a 5pc ensuite with a double vanity, free standing soaker tub, 10mm glass surrounded shower with an overhead light and water closet complete the master bedroom. The additional bedroom features blackout blinds and a closet with custom built-ins. The 3pc guest bathroom has a 5’ shower with 10mm glass & ample counter space on the vanity. The laundry room adds additional storage for the unit. Features worth mentioning are in-floor heating, central AC, humidifier, smart home features including wifi switches, a panel that monitors the video feed and unlocks the entry door to the building and an app controlled garage doors and thermostat, sprinkler system, solar panels & in-floor electrical for upgraded furniture. The oversized patio space can accommodate a variety of patio furniture and features a gas line for an optional BBQ or heater. The double garage is attached, heated and insulated. This award-winning community resort adjacent to Calgary’s largest lake, two private beaches and a nearby off-leash dog park is state of the art. Some of the amenities available include a swimming pool with a 2-storey water slide, golf simulator, fitness centre, movie theatre & 24-hour, 7-day-a-week security & concierge service. Underground parking stalls-not just for the residents but also their guests & visitors with extensive pedestrian +15 skywalks & underground passageways. Electric dual car chargers, variety of luxury restaurants, medical centres, coffee shops, daycare and much more. Shopping, schools, grocery stores nearby and access to major roadways like Deerfoot Trail and Stoney Trail make this location ideal. Enjoy a home that feels like a vacation!
Location
Province AB
County Calgary
Area Cal Zone Se
Zoning DC
Direction S
Rooms
Basement None
Interior
Interior Features Breakfast Bar, Built-in Features, Closet Organizers, Double Vanity, Dry Bar, High Ceilings, Kitchen Island, No Smoking Home, Open Floorplan, Smart Home, Soaking Tub, Stone Counters, Vinyl Windows, Walk-In Closet(s)
Heating In Floor, Natural Gas
Cooling Central Air
Flooring Hardwood, Tile
Appliance Built-In Oven, Dishwasher, Garage Control(s), Garburator, Gas Cooktop, Humidifier, Microwave, Refrigerator, Window Coverings
Laundry Laundry Room
Exterior
Garage Double Garage Attached, Heated Garage, Insulated
Garage Spaces 2.0
Garage Description Double Garage Attached, Heated Garage, Insulated
Fence Partial
Community Features Clubhouse, Fishing, Lake, Park, Schools Nearby, Playground, Sidewalks, Street Lights, Tennis Court(s), Shopping Nearby
Amenities Available Car Wash, Dog Park, Fitness Center, Indoor Pool, Park, Parking, Party Room, Playground, Recreation Facilities, Secured Parking, Spa/Hot Tub, Visitor Parking
Roof Type Asphalt Shingle,Other
Porch Patio
Exposure N
Total Parking Spaces 2
Building
Lot Description Back Yard, Backs on to Park/Green Space, Close to Clubhouse, Corner Lot, Few Trees, Lake, Low Maintenance Landscape, Street Lighting, Underground Sprinklers
Story 1
Foundation Poured Concrete
Architectural Style Low-Rise(1-4)
Level or Stories Single Level Unit
Structure Type Composite Siding,Stone,Wood Frame
Others
HOA Fee Include Amenities of HOA/Condo,Common Area Maintenance,Heat,Insurance,Maintenance Grounds,Parking,Professional Management,Reserve Fund Contributions,Security,Security Personnel,Sewer,Snow Removal,Trash,Water
Restrictions Pet Restrictions or Board approval Required
Tax ID 76616043
Ownership Private
Pets Description Restrictions, Cats OK, Dogs OK
Read Less Info
Want to know what your home might be worth? Contact us for a FREE valuation!

Our team is ready to help you sell your home for the highest possible price ASAP
GET MORE INFORMATION

Agent | License ID: LDKATOCAN






