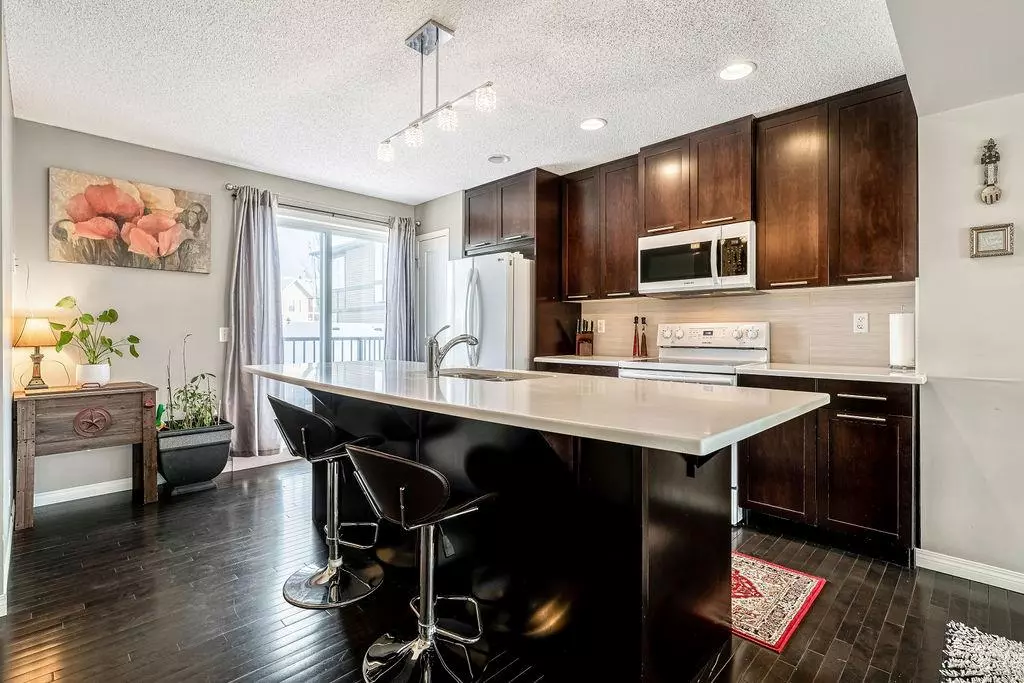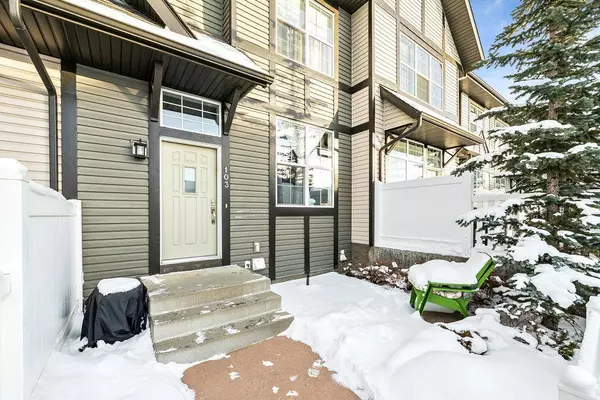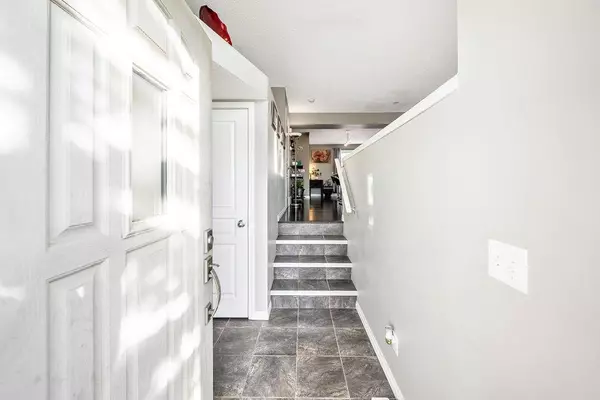$359,000
$359,000
For more information regarding the value of a property, please contact us for a free consultation.
2 Beds
3 Baths
1,111 SqFt
SOLD DATE : 02/20/2023
Key Details
Sold Price $359,000
Property Type Townhouse
Sub Type Row/Townhouse
Listing Status Sold
Purchase Type For Sale
Square Footage 1,111 sqft
Price per Sqft $323
Subdivision New Brighton
MLS® Listing ID A2023538
Sold Date 02/20/23
Style 2 Storey
Bedrooms 2
Full Baths 2
Half Baths 1
Condo Fees $213
HOA Fees $21/ann
HOA Y/N 1
Originating Board Calgary
Year Built 2010
Annual Tax Amount $1,984
Tax Year 2022
Property Description
Welcome to the Mosaics of New Brighton by Brookfield. This lovely townhome boasts over 1,100 square feet of above ground living space, a DOUBLE ATTACHED GARAGE, and is a DOUBLE MASTER floor plan, both with DOUBLE ENSUITES, WALK IN CLOSETS and a lovely nook to set up your office. Upon entering the home, you will be welcomed to an abundance of sunshine that floods the home with both eastern and western exposures. The main floor features hardwood floors, quartz countertops and recently upgraded appliances including the refrigerator, electric stove, microwave and dishwasher. Off the kitchen, the sliding door leads you to your west facing balcony. A generous living space, dual pantry and 2 piece bathroom complete the main floor. The lower level includes plenty of storage space, upgraded washer and dryer, and access to your double attached garage. A beautiful neighbourhood with plenty to offer. Walking distance to parks, tennis courts, spray park and skating rinks. Close proximity to elementary and junior high schools and a 5 minute drive to all the amenities 130 Avenue has to offer. Inquire today for a private viewing!
Location
Province AB
County Calgary
Area Cal Zone Se
Zoning M-1 d75
Direction W
Rooms
Basement Partial, Unfinished
Interior
Interior Features No Animal Home, No Smoking Home, Open Floorplan, Pantry, See Remarks
Heating Forced Air, Natural Gas
Cooling None
Flooring Carpet, Ceramic Tile, Hardwood
Appliance Dishwasher, Dryer, Electric Stove, Garage Control(s), Microwave Hood Fan, Refrigerator, Washer, Window Coverings
Laundry In Basement, Lower Level
Exterior
Garage Double Garage Attached
Garage Spaces 2.0
Garage Description Double Garage Attached
Fence Fenced
Community Features Schools Nearby, Playground, Sidewalks, Street Lights, Shopping Nearby
Amenities Available Clubhouse, Playground, Recreation Facilities
Roof Type Asphalt Shingle
Porch Balcony(s), Patio
Exposure E
Total Parking Spaces 2
Building
Lot Description Low Maintenance Landscape, Landscaped
Foundation Poured Concrete
Architectural Style 2 Storey
Level or Stories Two
Structure Type Vinyl Siding,Wood Frame
Others
HOA Fee Include Common Area Maintenance,Maintenance Grounds,Professional Management,Reserve Fund Contributions,Snow Removal
Restrictions None Known
Ownership Private
Pets Description Yes
Read Less Info
Want to know what your home might be worth? Contact us for a FREE valuation!

Our team is ready to help you sell your home for the highest possible price ASAP
GET MORE INFORMATION

Agent | License ID: LDKATOCAN






