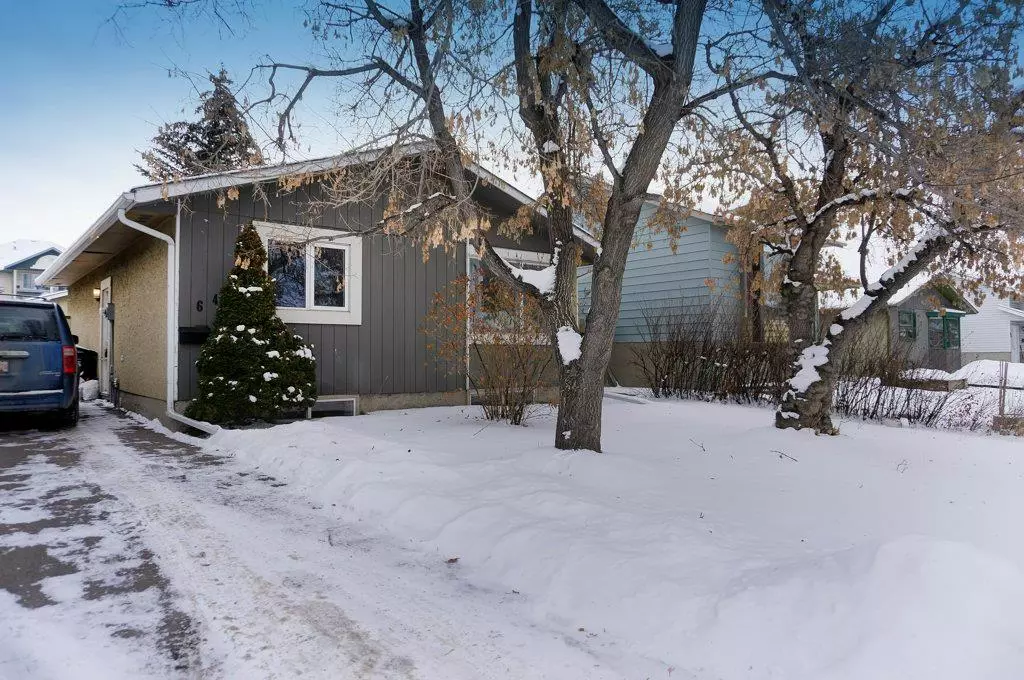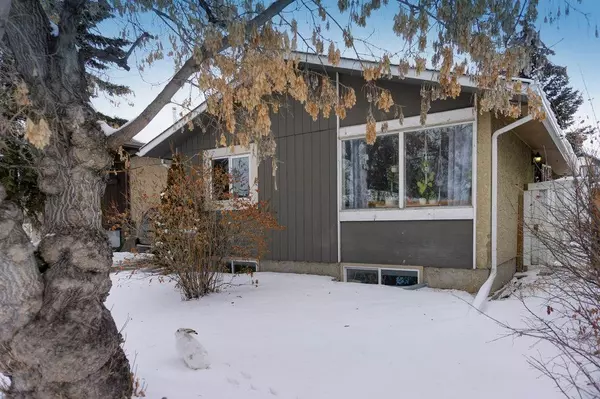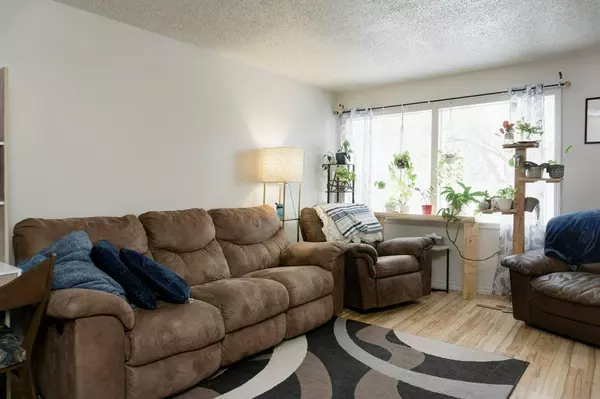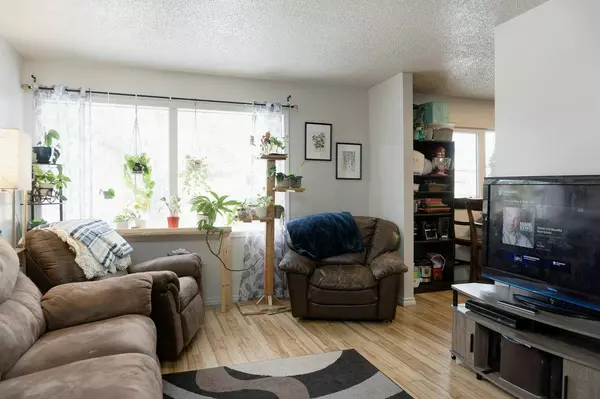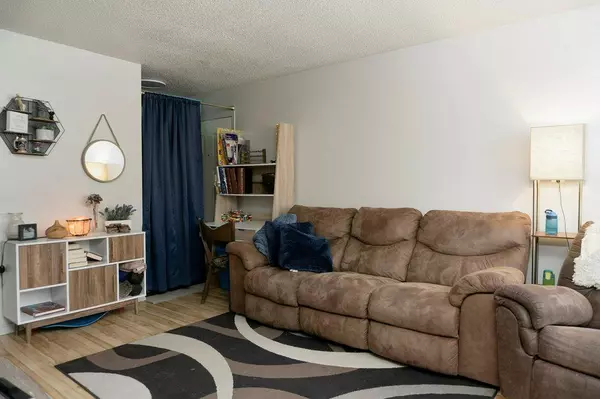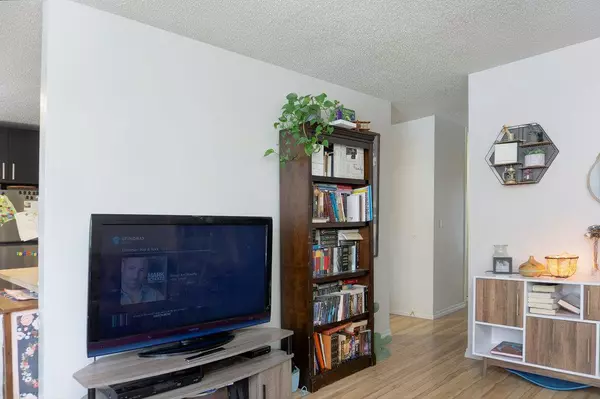$399,900
$399,900
For more information regarding the value of a property, please contact us for a free consultation.
4 Beds
2 Baths
1,010 SqFt
SOLD DATE : 02/19/2023
Key Details
Sold Price $399,900
Property Type Single Family Home
Sub Type Detached
Listing Status Sold
Purchase Type For Sale
Square Footage 1,010 sqft
Price per Sqft $395
Subdivision Dover
MLS® Listing ID A2022699
Sold Date 02/19/23
Style Bungalow
Bedrooms 4
Full Baths 2
Originating Board Calgary
Year Built 1980
Annual Tax Amount $2,416
Tax Year 2022
Lot Size 6,146 Sqft
Acres 0.14
Property Description
Investor alert !! This great detached bungalow is fully rented with awesome tenants that would love to stay. Spacious living room leads into kitchen dining area with updated fridge, stove, washer and dryer as well as new backsplash all in the last year. Three bedrooms on the main level, one with patio doors onto the huge rear deck. Clean and updated family bathroom and all living areas freshly painted last year. The fully finished basement has an illegal one bedroom suite with separate side entrance. Huge yard and driveway for 4 cars or RV parking. Detached garage is oversized with it's own electrical panel and 220V outlet. Looking for a home instead of investment, main floor tenancy ends on August 1st and basement on April 1st. Walking distance to bus stop, schools and parks. Don't miss this great opportunity.
Location
Province AB
County Calgary
Area Cal Zone E
Zoning R-C1
Direction E
Rooms
Basement Separate/Exterior Entry, Finished, Full, Suite
Interior
Interior Features Closet Organizers, No Smoking Home, Separate Entrance
Heating Forced Air
Cooling None
Flooring Carpet, Laminate, Vinyl
Appliance Dishwasher, Dryer, Electric Stove, Microwave Hood Fan, Refrigerator, Washer, Washer/Dryer, Window Coverings
Laundry Lower Level, Main Level, Multiple Locations
Exterior
Garage 220 Volt Wiring, Double Garage Detached, Driveway, Off Street, Oversized, RV Access/Parking
Garage Spaces 2.0
Garage Description 220 Volt Wiring, Double Garage Detached, Driveway, Off Street, Oversized, RV Access/Parking
Fence Fenced
Community Features Park, Schools Nearby, Playground, Shopping Nearby
Roof Type Asphalt Shingle
Porch Deck
Lot Frontage 41.01
Total Parking Spaces 6
Building
Lot Description Back Yard, Street Lighting, Rectangular Lot
Foundation Poured Concrete
Architectural Style Bungalow
Level or Stories One
Structure Type Stucco,Wood Frame,Wood Siding
Others
Restrictions Airspace Restriction
Tax ID 76831548
Ownership Private
Read Less Info
Want to know what your home might be worth? Contact us for a FREE valuation!

Our team is ready to help you sell your home for the highest possible price ASAP
GET MORE INFORMATION

Agent | License ID: LDKATOCAN

