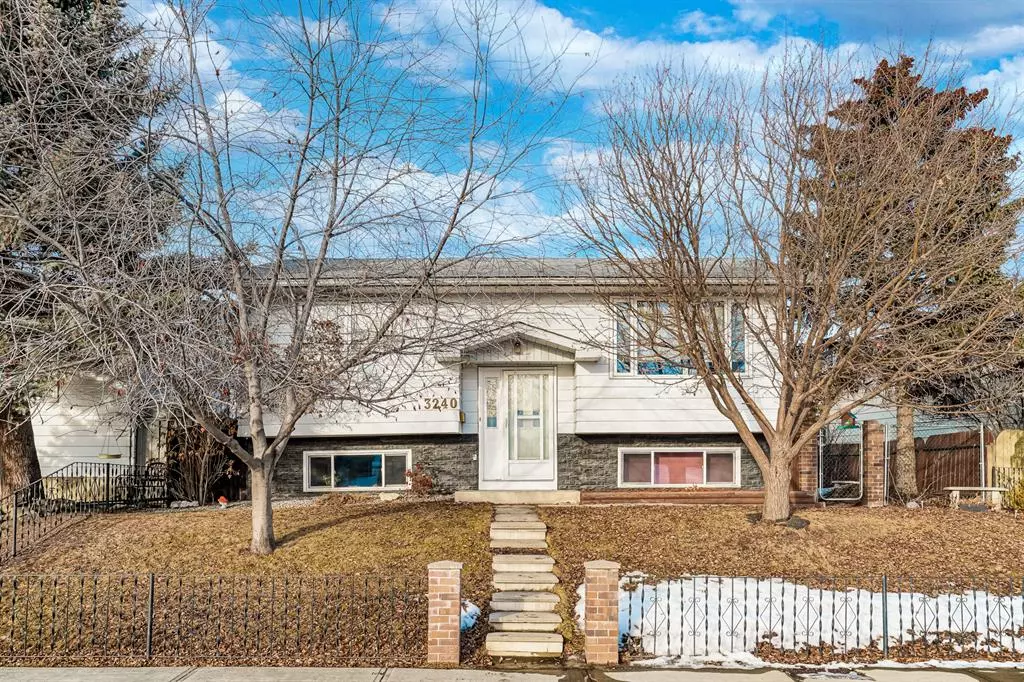$423,000
$425,000
0.5%For more information regarding the value of a property, please contact us for a free consultation.
3 Beds
2 Baths
946 SqFt
SOLD DATE : 02/18/2023
Key Details
Sold Price $423,000
Property Type Single Family Home
Sub Type Detached
Listing Status Sold
Purchase Type For Sale
Square Footage 946 sqft
Price per Sqft $447
Subdivision Dover
MLS® Listing ID A2021642
Sold Date 02/18/23
Style Bi-Level
Bedrooms 3
Full Baths 2
Originating Board Calgary
Year Built 1974
Annual Tax Amount $2,409
Tax Year 2022
Lot Size 4,789 Sqft
Acres 0.11
Property Description
Fantastic bi-level located in the heart of Dover. This spacious home is very well cared for and has over 1700 sq ft of development. The roof of the home and garage were replaced in 2015. The newer windows, furnace, and hot water tank are also an added bonus. There have been some great renovations over the years and this gem is move-in ready. The open floor plan is very inviting, and functional and the large windows bring in loads of natural light. There are 2 bedrooms up and 1 down along with 2 bathrooms in this home. The backyard is fully landscaped, has a two-tiered deck, is fenced, and comes with a double detached garage. There is also a large area to park a trailer, boat, or 3rd vehicle, with direct access to the paved back lane. Within walking distance to schools, transit, and shopping. This home should be at the top of your list and is priced to sell!
Location
Province AB
County Calgary
Area Cal Zone E
Zoning R-C1
Direction S
Rooms
Basement Finished, Full
Interior
Interior Features Dry Bar, No Animal Home, No Smoking Home, Open Floorplan
Heating Forced Air
Cooling None
Flooring Carpet, Hardwood, Laminate, Linoleum
Appliance Dishwasher, Electric Stove, Garage Control(s), Microwave Hood Fan, Refrigerator, Washer/Dryer, Window Coverings
Laundry In Basement
Exterior
Garage Double Garage Detached, RV Access/Parking
Garage Spaces 2.0
Garage Description Double Garage Detached, RV Access/Parking
Fence Partial
Community Features Schools Nearby, Sidewalks, Street Lights, Shopping Nearby
Roof Type Asphalt Shingle
Porch Deck
Lot Frontage 52.76
Total Parking Spaces 3
Building
Lot Description Back Lane, Few Trees, Irregular Lot, Landscaped
Foundation Poured Concrete
Architectural Style Bi-Level
Level or Stories One
Structure Type Stone,Wood Frame,Wood Siding
Others
Restrictions Airspace Restriction,Encroachment
Tax ID 76308053
Ownership Private
Read Less Info
Want to know what your home might be worth? Contact us for a FREE valuation!

Our team is ready to help you sell your home for the highest possible price ASAP
GET MORE INFORMATION

Agent | License ID: LDKATOCAN






