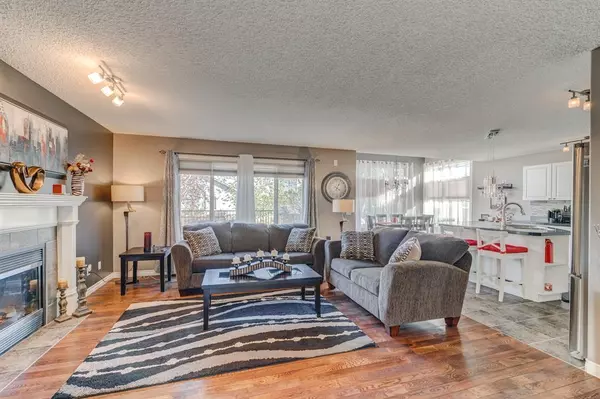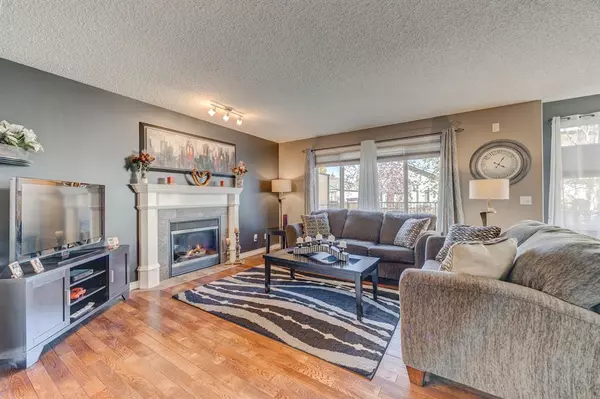$620,000
$639,900
3.1%For more information regarding the value of a property, please contact us for a free consultation.
4 Beds
4 Baths
1,806 SqFt
SOLD DATE : 02/18/2023
Key Details
Sold Price $620,000
Property Type Single Family Home
Sub Type Detached
Listing Status Sold
Purchase Type For Sale
Square Footage 1,806 sqft
Price per Sqft $343
Subdivision Lakeview Landing
MLS® Listing ID A2022781
Sold Date 02/18/23
Style 2 Storey Split
Bedrooms 4
Full Baths 3
Half Baths 1
Originating Board Calgary
Year Built 2003
Annual Tax Amount $3,504
Tax Year 2022
Lot Size 5,486 Sqft
Acres 0.13
Property Description
Welcome to this EXCEPTIONAL former show home in the desirable community of Lakeview Landing, only 2 blocks away from the golf course, ample walkways and less than 5 minutes to the beach. This home boasts over 3000 sq ft of developed enjoyable space, which includes a newly professionally built LED lit 500 Sq Ft 2 tier no maintenance composite SE facing deck with privacy glass! The main floor is an open concept space with living area, kitchen and vaulted dining alcove. The kitchen boasts a huge island with sit up eating space, perfect for entertaining! Beautiful black granite countertops and high end stainless steel appliances offset the sleek white cabinets, with high capacity extended drawers. The living area features hardwood floors and a gas fireplace for cozy nights indoors. The main floor is completed with a half bath, laundry/mud room and home office, perfect for the flexible work schedule! The upper floor features a massive master suite, with walk in closet, huge east facing windows offering generous amounts of morning sun, and a 4 piece master bath with soaker tub to relax at night. Also on the upper floor is a large walk in linen closet, second full bath and two more bedrooms, one with another walk in closet. This home is completed with a professionally developed basement with a great family room, large bedroom and another full bath with in floor heat, ample storage and a new hot water tank. Finally, the garage, a toy owners paradise! Triple heated front garage, with a pull though to a gravel pad behind, very rare for this area, and all the power you'll need with the extra electrical panel. Nicely landscaped back yard with mature trees. Don't miss the opportunity to move into this newly painted, spacious, one of a kind home offering all the perks in comfort living! OPEN HOUSE Saturday February 4, 1-3:30, and Sunday February 5, 11:30 - 2.
Location
Province AB
County Chestermere
Zoning R-1
Direction NE
Rooms
Basement Finished, Full
Interior
Interior Features See Remarks
Heating Forced Air
Cooling None
Flooring Carpet, Hardwood, Tile
Fireplaces Number 1
Fireplaces Type Gas
Appliance Dishwasher, Dryer, Electric Stove, Garage Control(s), Microwave Hood Fan, Refrigerator, Washer, Window Coverings
Laundry Main Level
Exterior
Garage Triple Garage Attached
Garage Spaces 3.0
Garage Description Triple Garage Attached
Fence Fenced
Community Features Park, Schools Nearby, Playground, Shopping Nearby
Roof Type Asphalt Shingle
Porch Deck
Lot Frontage 48.1
Total Parking Spaces 6
Building
Lot Description Back Yard, Landscaped
Foundation Poured Concrete
Architectural Style 2 Storey Split
Level or Stories Two
Structure Type Vinyl Siding,Wood Frame
Others
Restrictions None Known
Tax ID 57313438
Ownership Private
Read Less Info
Want to know what your home might be worth? Contact us for a FREE valuation!

Our team is ready to help you sell your home for the highest possible price ASAP
GET MORE INFORMATION

Agent | License ID: LDKATOCAN






