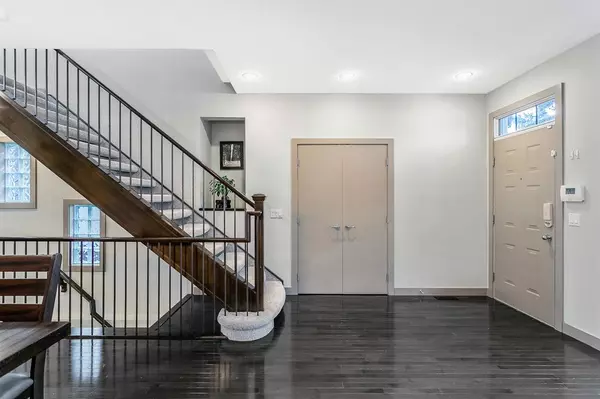$752,000
$764,500
1.6%For more information regarding the value of a property, please contact us for a free consultation.
3 Beds
3 Baths
1,857 SqFt
SOLD DATE : 02/18/2023
Key Details
Sold Price $752,000
Property Type Single Family Home
Sub Type Detached
Listing Status Sold
Purchase Type For Sale
Square Footage 1,857 sqft
Price per Sqft $404
Subdivision Killarney/Glengarry
MLS® Listing ID A2021130
Sold Date 02/18/23
Style 2 Storey
Bedrooms 3
Full Baths 2
Half Baths 1
Originating Board Calgary
Year Built 2003
Annual Tax Amount $4,518
Tax Year 2022
Lot Size 3,003 Sqft
Acres 0.07
Property Description
**OPEN HOUSE: SATURDAY, JANUARY 28th from 12pm-3pm ** Welcome to this beautifully maintained, detached home in one of Calgary’s most sought after central locations, Killarney. Enjoy inner-city living with over 2500 square feet of fully finished living space! Enter the home and you are greeted by your roomy open concept front living room and formal dining area. Walk into your beautiful kitchen and additional family room area that is completed with a cozy eating nook, a large island, granite countertops, a walk in pantry, SS appliances, and gorgeous maple cabinetry. Enjoy a stunning 3 sided gas fireplace to keep you cozy on those cold winter nights. Open the double doors right from your family room to access your deck which flows into your low maintenance backyard, complete with a hot tub and double detached garage. Continue upstairs to your stunning master retreat offering soaring vaulted ceilings, a walk-in closet with built-in organizers and a spa like 5 piece ensuite, complete with dual sinks, a soaker tub, a double sided fireplace AND access to your private west facing balcony where you can enjoy your morning coffee. Tons of windows and a massive skylight allow for natural light to flood the whole upstairs! Two other great sized bedrooms with large closets, and a 4 piece bathroom complete the upper level. The basement has a home office/den, plenty of storage and a huge rec room that can be used as a home gym or to enjoy movie nights with the family! Recent upgrades completed to the home, roof in 2018, new carpet and light fixtures in 2022. Close to all amenities, Safeway, Walmart, minutes to Richmond Hill shopping center and Westgate shopping center, walking distance to 17th ave SW with all the trendy restaurants, public transportation, schools, and parks. Welcome home to 2412-35 Street SW!
Location
Province AB
County Calgary
Area Cal Zone Cc
Zoning R-C2
Direction W
Rooms
Basement Finished, Full
Interior
Interior Features Ceiling Fan(s), Central Vacuum, Closet Organizers, Double Vanity, Granite Counters, High Ceilings, Kitchen Island, Skylight(s), Soaking Tub, Storage, Vaulted Ceiling(s), Walk-In Closet(s)
Heating Forced Air, Natural Gas
Cooling Central Air
Flooring Carpet, Ceramic Tile, Hardwood
Fireplaces Number 2
Fireplaces Type Gas
Appliance Dishwasher, Dryer, Electric Stove, Garage Control(s), Microwave Hood Fan, Refrigerator, Washer, Window Coverings
Laundry In Basement, Laundry Room
Exterior
Garage Double Garage Detached
Garage Spaces 2.0
Garage Description Double Garage Detached
Fence Fenced
Community Features Golf, Park, Schools Nearby, Playground, Sidewalks, Street Lights, Tennis Court(s), Shopping Nearby
Roof Type Asphalt Shingle
Porch Balcony(s), Deck
Lot Frontage 25.0
Total Parking Spaces 2
Building
Lot Description Back Lane, Back Yard, Front Yard, Low Maintenance Landscape
Foundation Poured Concrete
Architectural Style 2 Storey
Level or Stories Two
Structure Type Stucco,Wood Frame
Others
Restrictions None Known
Tax ID 76846484
Ownership Private
Read Less Info
Want to know what your home might be worth? Contact us for a FREE valuation!

Our team is ready to help you sell your home for the highest possible price ASAP
GET MORE INFORMATION

Agent | License ID: LDKATOCAN






