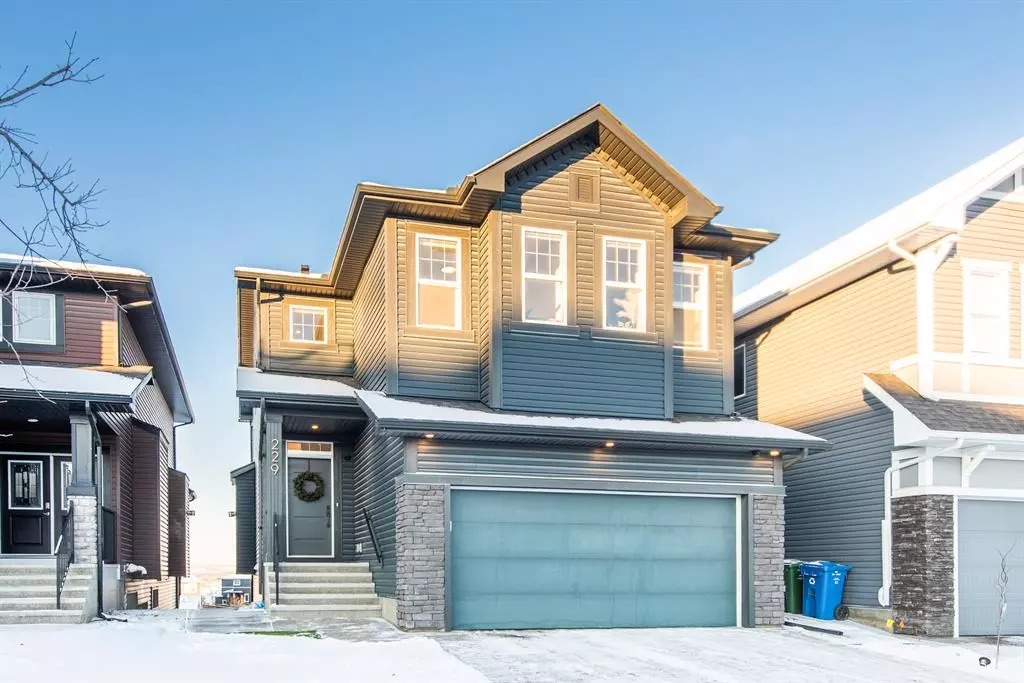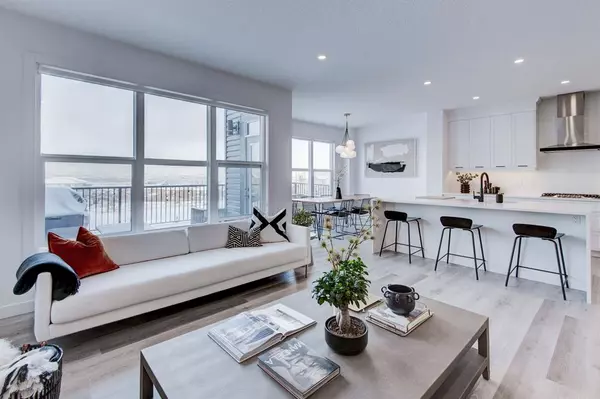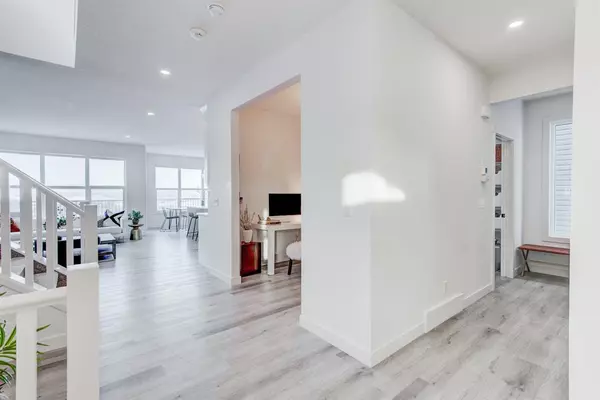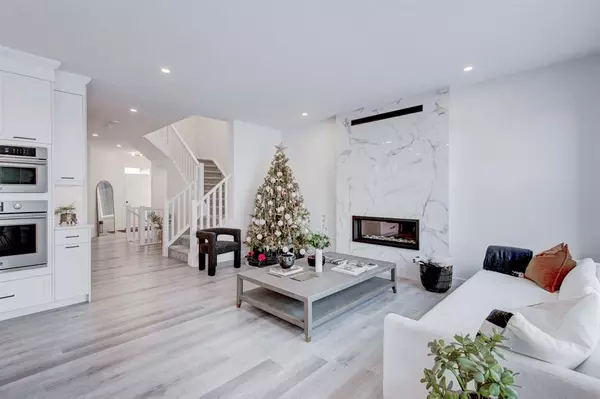$971,000
$990,000
1.9%For more information regarding the value of a property, please contact us for a free consultation.
4 Beds
4 Baths
2,518 SqFt
SOLD DATE : 02/18/2023
Key Details
Sold Price $971,000
Property Type Single Family Home
Sub Type Detached
Listing Status Sold
Purchase Type For Sale
Square Footage 2,518 sqft
Price per Sqft $385
Subdivision Crestmont
MLS® Listing ID A2014178
Sold Date 02/18/23
Style 2 Storey
Bedrooms 4
Full Baths 3
Half Baths 1
HOA Fees $29/ann
HOA Y/N 1
Originating Board Calgary
Year Built 2018
Annual Tax Amount $5,809
Tax Year 2022
Lot Size 4,142 Sqft
Acres 0.1
Lot Dimensions 11 meters front x 34.99 meter depth. Rectangle lot.
Property Description
PRISTINE is one word to describe this incredible home! Giving you everything you could need, want & dream in the highly desired community of Crestmont. FULLY DEVELOPED WALKOUT w/ 4 bedrooms, 3.5 bathrooms & 3400+ sqft of CUSTOM DESIGNED living space. Your open concept & bright main floor features a spacious kitchen with a plethora of upgrades including full-height cabinetry w/ designer hardware, massive islands w/ stunning waterfall quartz, stainless steel appliances, Gas cooktop & huge walkthrough pantry. Your living room features a gas fireplace; perfect to cozy up during our cold winters. Watch the kids play in your private yard or the incredible playground/green space located DIRECTLY out back. A well-appointed office/den is ideal if you work from home or require school space. Your main floor is complete with 2-Piece bath, Foyer & LARGE WINDOWS that allow loads of natural light with stunning VAST VIEWS including the Mountains on a clear day!
Head upstairs (be sure to LOOK UP at the designer lighting fixtures) to another fantastic living area giving your family additional space and privacy to fit your lifestyle. Your primary bedroom is INVITING, welcoming you with double doors and tons of floor space. A jaw dropping 5-Piece primary en-suite with gorgeous finishing, deep soaker tub, MASSIVE walk-in shower with seating and build in's, dual sinks and fabulous walk-in closet for your treasures. It’s everything you deserve as a homeowner! Two good-sized bedrooms, family bath with honeycomb floors, brushed gold hardware, stone counter & spacious practical laundry room complete your upper floor.
Your lower walkout level is impressively professionally finished with another recreation room large enough to accommodate play space & TV room. Plus it gets better with a FABULOUS WET BAR sparing no expense on the finishing. Long stone counter, two faucets; one for regular water and the other for beautiful tasting filtered water, custom shelving with built-in lighting complete with bar fridge. You will never tire entertaining in this space! You’ll also find an oversized bedroom, a modern spacious bathroom with walk-in shower, gorgeous tile work & vanity, ample storage and utility room. The backyard is professionally landscaped (maintenance free) with a large concrete slab, perfectly situated facing North for all day maximum sun! This really is the home of your dreams! Located on a premium lot backing onto SOUGHT AFTER PARK & GREEN SPACE on a lovely family friendly street.
Crestmont is one of Calgary’s best-kept secrets; family oriented with awesome recreational facility & Water Park where a number of events happen throughout the year. A hidden gem tucked into the hillside just before you head towards Banff & Canmore with easy access to downtown Calgary. Enjoy shopping areas of Greenwich (farmers market), Trinity Hills and Costco being built close by. This is the lifestyle you’ve always wanted... Book your showing to see all this remarkable property has to offer!!
Location
Province AB
County Calgary
Area Cal Zone W
Zoning R-1s
Direction S
Rooms
Basement Finished, Walk-Out
Interior
Interior Features Bar, Breakfast Bar, Closet Organizers, Double Vanity, High Ceilings, Kitchen Island, No Smoking Home, Open Floorplan, Pantry, Stone Counters, Storage, Walk-In Closet(s), Wet Bar
Heating High Efficiency, Fireplace(s), Forced Air, Natural Gas
Cooling Rough-In
Flooring Carpet, Ceramic Tile, Tile, Vinyl
Fireplaces Number 1
Fireplaces Type Blower Fan, Gas, Gas Starter, Living Room
Appliance Bar Fridge, Dishwasher, Dryer, Garage Control(s), Gas Cooktop, Microwave, Oven-Built-In, Range Hood, Refrigerator, Washer, Window Coverings
Laundry Laundry Room, Upper Level
Exterior
Garage Double Garage Attached, Driveway, Garage Door Opener, Garage Faces Front
Garage Spaces 2.0
Garage Description Double Garage Attached, Driveway, Garage Door Opener, Garage Faces Front
Fence None
Community Features Park, Playground, Sidewalks, Street Lights, Shopping Nearby
Utilities Available Electricity Connected, Garbage Collection, High Speed Internet Available, Sewer Connected, Water Connected
Amenities Available None
Roof Type Asphalt Shingle
Porch Balcony(s), Deck, Rear Porch
Lot Frontage 36.09
Exposure S
Total Parking Spaces 4
Building
Lot Description Back Yard, Backs on to Park/Green Space, Few Trees, Low Maintenance Landscape, No Neighbours Behind, Landscaped, Street Lighting, Rectangular Lot, Views
Foundation Poured Concrete
Sewer Public Sewer
Water Public
Architectural Style 2 Storey
Level or Stories Two
Structure Type Stone,Vinyl Siding,Wood Frame
Others
Restrictions None Known
Tax ID 76815379
Ownership Private
Read Less Info
Want to know what your home might be worth? Contact us for a FREE valuation!

Our team is ready to help you sell your home for the highest possible price ASAP
GET MORE INFORMATION

Agent | License ID: LDKATOCAN






