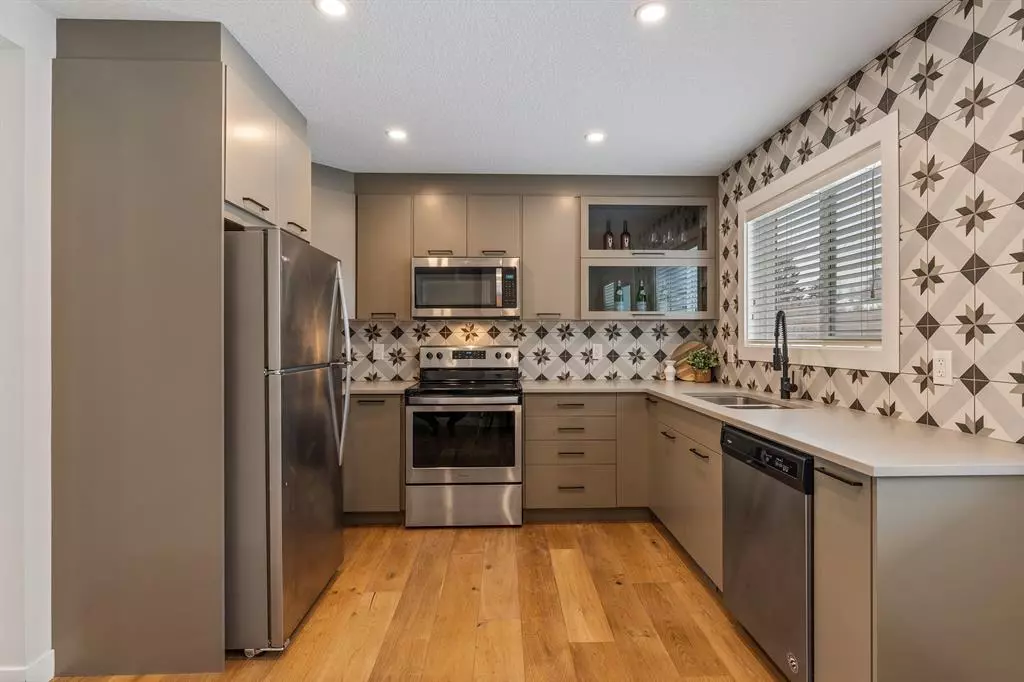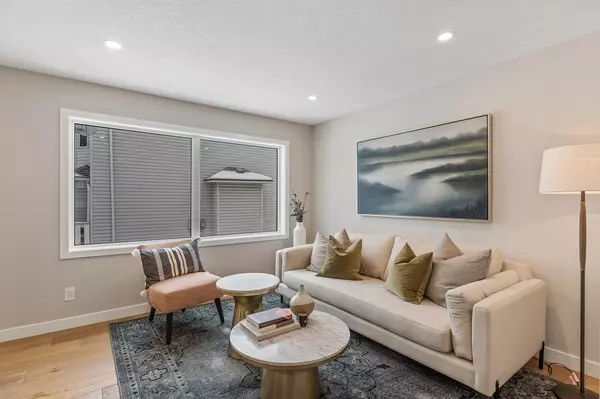$321,900
$309,900
3.9%For more information regarding the value of a property, please contact us for a free consultation.
2 Beds
2 Baths
790 SqFt
SOLD DATE : 02/18/2023
Key Details
Sold Price $321,900
Property Type Townhouse
Sub Type Row/Townhouse
Listing Status Sold
Purchase Type For Sale
Square Footage 790 sqft
Price per Sqft $407
Subdivision Killarney/Glengarry
MLS® Listing ID A2021912
Sold Date 02/18/23
Style 2 Storey
Bedrooms 2
Full Baths 2
Condo Fees $339
Originating Board Calgary
Year Built 2019
Annual Tax Amount $1,991
Tax Year 2022
Property Description
New (2019) townhouse located in desirable Killarney. Great opportunity for a first-time home buyer or investor! Close to MRU, groceries/shopping, Marda Loop and downtown! This beautiful unit has been professionally designed with stone counter tops, hardwood floors, etc. The fully finished basement has a great rec room space, second bathroom and laundry room. Enjoy the sun-soaked deck as we head into spring. In front of the deck is one assigned parking stall with the option to rent a second one for $30/month. Affordable condo fees of $339/month. Get the best of both worlds – affordable, new townhome in a sought-after area!
Location
Province AB
County Calgary
Area Cal Zone Cc
Zoning M-CG d72
Direction E
Rooms
Basement Finished, Full
Interior
Interior Features Pantry, Separate Entrance, Stone Counters, Sump Pump(s)
Heating Forced Air, Natural Gas
Cooling None
Flooring Carpet, Ceramic Tile, Hardwood
Appliance Dishwasher, Dryer, Electric Range, Microwave, Microwave Hood Fan, Refrigerator, Washer, Window Coverings
Laundry In Basement, In Unit
Exterior
Garage Stall
Garage Description Stall
Fence None
Community Features Clubhouse, Schools Nearby, Playground, Pool, Sidewalks, Tennis Court(s), Shopping Nearby
Amenities Available Parking, Visitor Parking
Roof Type Asphalt Shingle
Porch Deck, Front Porch
Exposure E,W
Total Parking Spaces 1
Building
Lot Description Few Trees
Foundation Poured Concrete
Architectural Style 2 Storey
Level or Stories Two
Structure Type Vinyl Siding
Others
HOA Fee Include Maintenance Grounds
Restrictions Pet Restrictions or Board approval Required
Tax ID 76712284
Ownership Private
Pets Description Restrictions
Read Less Info
Want to know what your home might be worth? Contact us for a FREE valuation!

Our team is ready to help you sell your home for the highest possible price ASAP
GET MORE INFORMATION

Agent | License ID: LDKATOCAN






