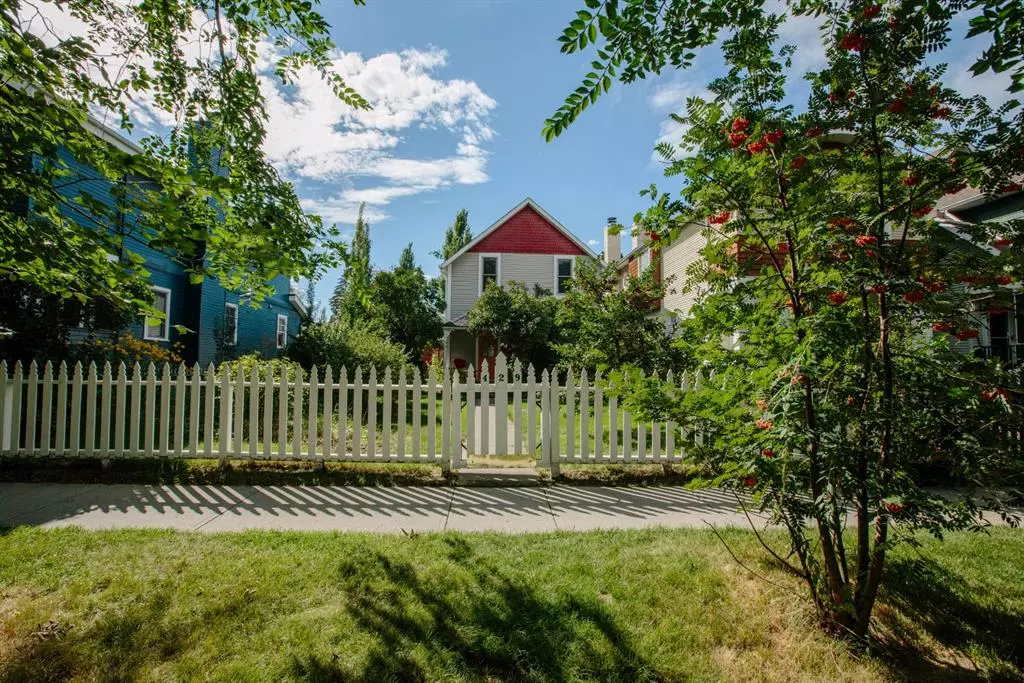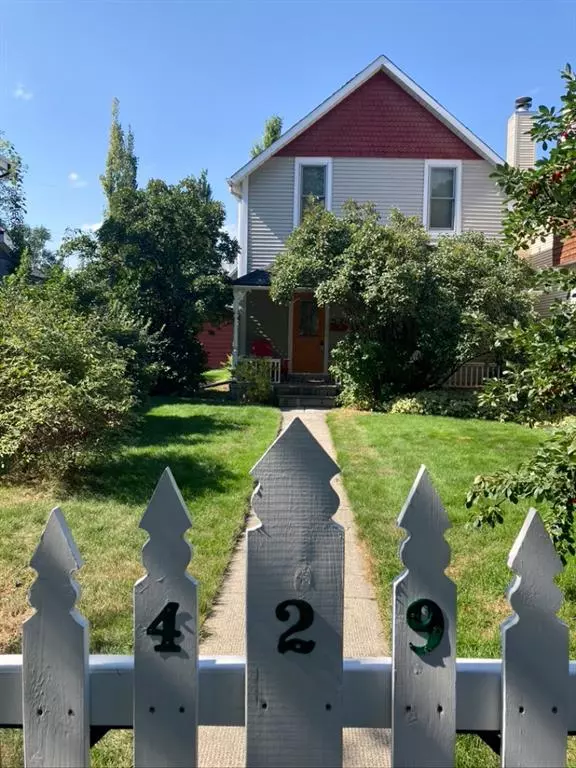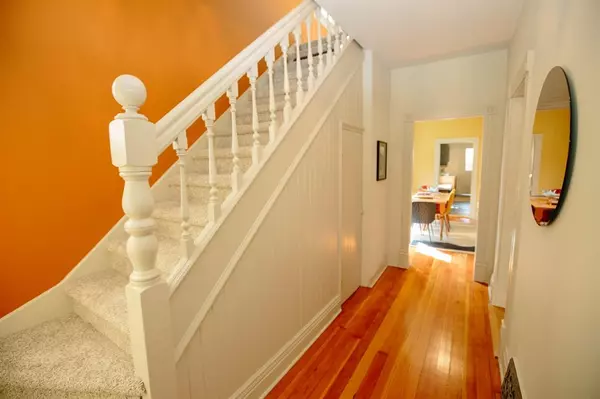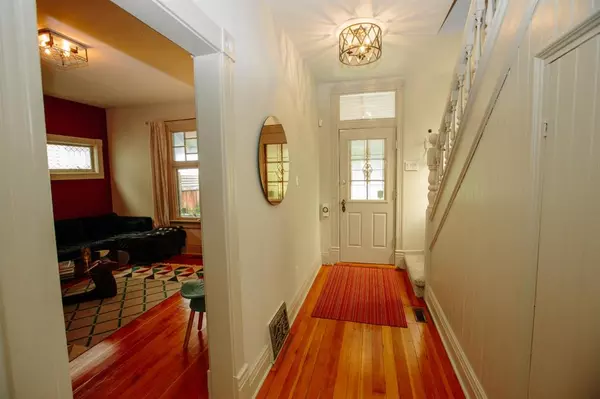$1,015,000
$1,115,000
9.0%For more information regarding the value of a property, please contact us for a free consultation.
4 Beds
2 Baths
1,636 SqFt
SOLD DATE : 02/17/2023
Key Details
Sold Price $1,015,000
Property Type Single Family Home
Sub Type Detached
Listing Status Sold
Purchase Type For Sale
Square Footage 1,636 sqft
Price per Sqft $620
Subdivision Hillhurst
MLS® Listing ID A1256172
Sold Date 02/17/23
Style 2 Storey
Bedrooms 4
Full Baths 2
Originating Board Calgary
Year Built 1912
Annual Tax Amount $6,488
Tax Year 2022
Lot Size 6,501 Sqft
Acres 0.15
Property Description
This property presents the opportunity to either live in a lovingly cared for and updated 1912 century character home or to redevelop one of the last remaining large lots (47x130 Zoned M-CG72) in Hillhurst/Kensington! This home is located on a beautiful tree lined street in the heart of Hillhurst. It is within a 5-15 minute walk to Kensington shops and restaurants, SAIT, the Sunnyside LRT Station, the Jubilee Auditorium, Riley Park, Sunnyside Market and other grocery stores, multiple schools (grades1-12), and the downtown CORE. It is also just a quick train ride to the University. There is no location more walkable or accessible than this one, and yet the neighbourhood feels like a quiet oasis in the middle of the City.
The home itself enjoyed numerous upgrades in 2019 including a new furnace, new washer and dryer, fresh paint throughout, fresh painted trim on the exterior, new carpet upstairs, new eavestroughs, all new lighting, and a new garage door opening system. Other recent upgrades include newer windows, insulation, newer roof, 200 amp electrical panel, and hot water tank. Additional notable interior features include a freestanding gas fireplace, generous mudroom, spacious upstairs bathroom with a claw foot tub, and an amazing deep blue AGA stove in the kitchen.
The home is nestled on a massive lot and surrounded by gardens with mature trees and shrubs (including cherry, goji berry, and raspberry), a west backyard, a generous south side yard, and a large heated tandem garage / workshop off a paved alley. The neighbours are fantastic and you will immediately feel the relaxed, safe, and welcoming vibe of the community upon your arrival.
Location
Province AB
County Calgary
Area Cal Zone Cc
Zoning M-CGd72
Direction E
Rooms
Basement Partial, Unfinished
Interior
Interior Features High Ceilings
Heating Forced Air, Natural Gas
Cooling None
Flooring Carpet, Ceramic Tile, Hardwood, Linoleum
Fireplaces Number 1
Fireplaces Type Gas
Appliance Dryer, Gas Stove, Refrigerator, Washer, Window Coverings
Laundry In Basement
Exterior
Garage Double Garage Detached, Heated Garage, Insulated, Tandem
Garage Spaces 2.0
Garage Description Double Garage Detached, Heated Garage, Insulated, Tandem
Fence Fenced
Community Features Park, Schools Nearby, Playground, Pool, Sidewalks, Shopping Nearby
Roof Type Asphalt Shingle
Porch Front Porch
Lot Frontage 47.0
Exposure E
Total Parking Spaces 2
Building
Lot Description Back Lane, Back Yard, Front Yard, Lawn, Garden, Level, Many Trees
Foundation Poured Concrete
Architectural Style 2 Storey
Level or Stories Two
Structure Type Wood Frame,Wood Siding
Others
Restrictions None Known
Tax ID 76471034
Ownership Private
Read Less Info
Want to know what your home might be worth? Contact us for a FREE valuation!

Our team is ready to help you sell your home for the highest possible price ASAP
GET MORE INFORMATION

Agent | License ID: LDKATOCAN






