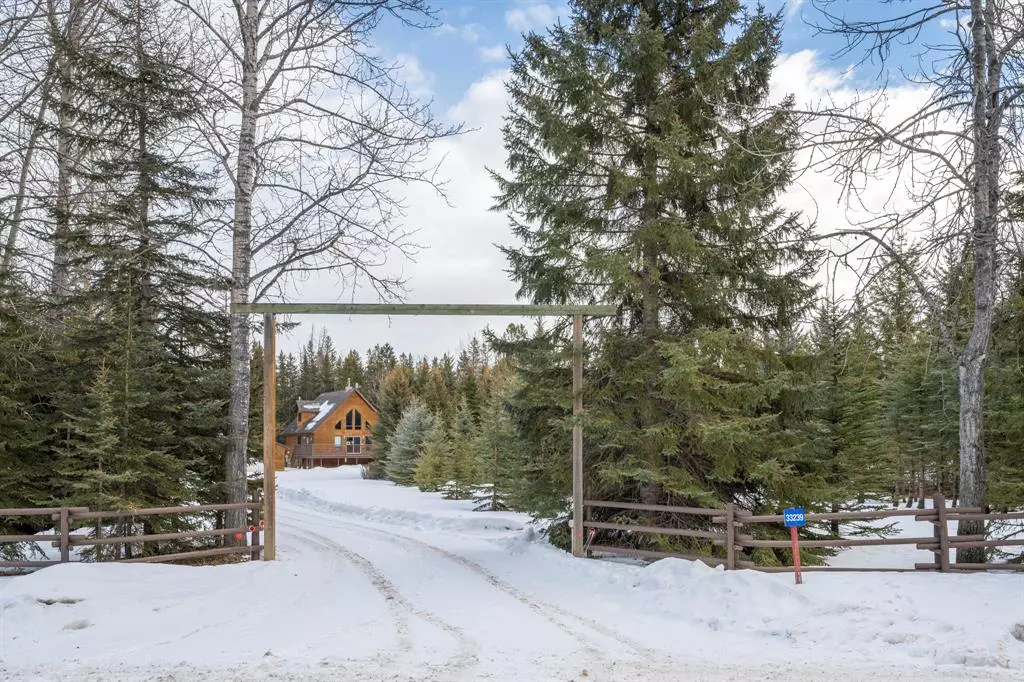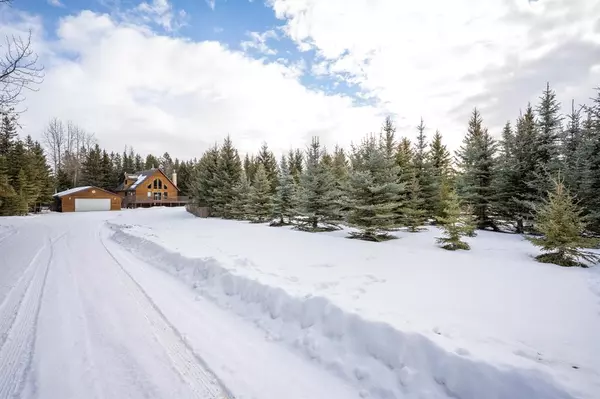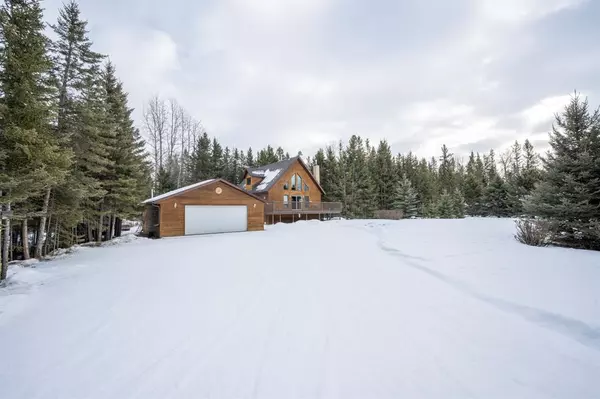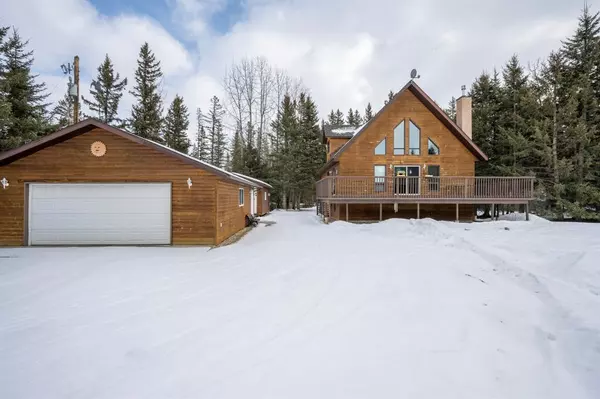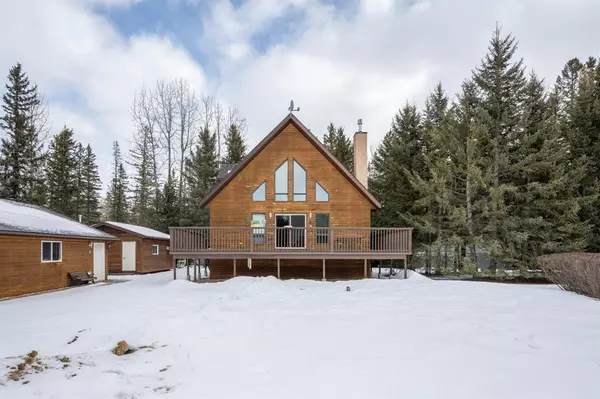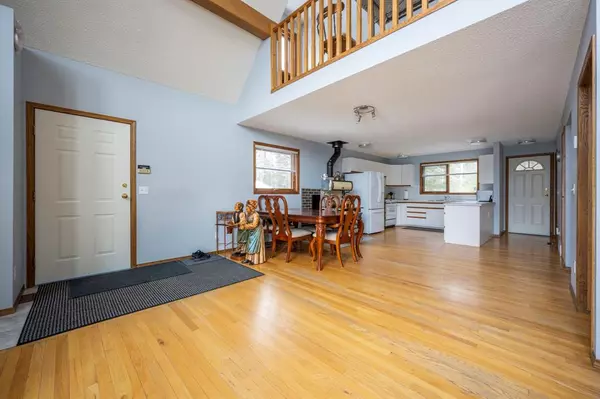$470,000
$459,900
2.2%For more information regarding the value of a property, please contact us for a free consultation.
2 Beds
2 Baths
1,303 SqFt
SOLD DATE : 02/17/2023
Key Details
Sold Price $470,000
Property Type Single Family Home
Sub Type Detached
Listing Status Sold
Purchase Type For Sale
Square Footage 1,303 sqft
Price per Sqft $360
MLS® Listing ID A2023059
Sold Date 02/17/23
Style 2 Storey
Bedrooms 2
Full Baths 2
Originating Board Calgary
Year Built 1990
Annual Tax Amount $2,603
Tax Year 2022
Lot Size 2.460 Acres
Acres 2.46
Property Description
Unique Find... 2.5 Acres w/quaint 1300 sqft home backing on to Environmental Reserve & the Red Deer River. Immaculately kept 2 Storey, bright & inviting open concept featuring vaulted ceilings, exposed beams & huge windows. Large Bedroom on main floor with close access to 4 piece bathroom. Spacious living room & functional open-concept kitchen & bright dining area. The upper level features a cozy mezzanine area ideal for office furniture and convenient access to a spacious primary bedroom with walk-in closet and 4-piece ensuite. 3/4 wraparound decking adding additional entertaining space & delightful views of the private & wooded landscape. Outside you'll find a double detached heated garage and separate storage/workshop building.
Only 5km to the Town of Sundre. All amenities only minutes away, including Hospital & Schools, School Bus pickup, Pavement to property, easy access to main Hwys, power set up to accommodate generator if need be. Ideal location for commuters.
Location
Province AB
County Mountain View County
Zoning R-CR1 Country Residential
Direction W
Rooms
Basement Full, Unfinished
Interior
Interior Features Beamed Ceilings, Ceiling Fan(s), No Smoking Home, Open Floorplan, Vaulted Ceiling(s)
Heating Forced Air, Natural Gas
Cooling None
Flooring Hardwood
Fireplaces Number 1
Fireplaces Type Gas
Appliance Dryer, Gas Range, Microwave, Refrigerator, Washer
Laundry Lower Level
Exterior
Garage 220 Volt Wiring, Double Garage Detached
Garage Spaces 2.0
Garage Description 220 Volt Wiring, Double Garage Detached
Fence Partial
Community Features Fishing, Golf, Park
Roof Type Asphalt Shingle
Porch Deck, Wrap Around
Lot Frontage 114.61
Exposure W
Total Parking Spaces 2
Building
Lot Description Backs on to Park/Green Space, Corners Marked, Flood Plain, Fruit Trees/Shrub(s), Gentle Sloping, No Neighbours Behind, Landscaped, Many Trees, Open Lot, Pie Shaped Lot, Treed, Views, Wooded
Foundation Poured Concrete
Architectural Style 2 Storey
Level or Stories Two
Structure Type Wood Frame
Others
Restrictions Utility Right Of Way
Tax ID 75171835
Ownership Private
Read Less Info
Want to know what your home might be worth? Contact us for a FREE valuation!

Our team is ready to help you sell your home for the highest possible price ASAP
GET MORE INFORMATION

Agent | License ID: LDKATOCAN

