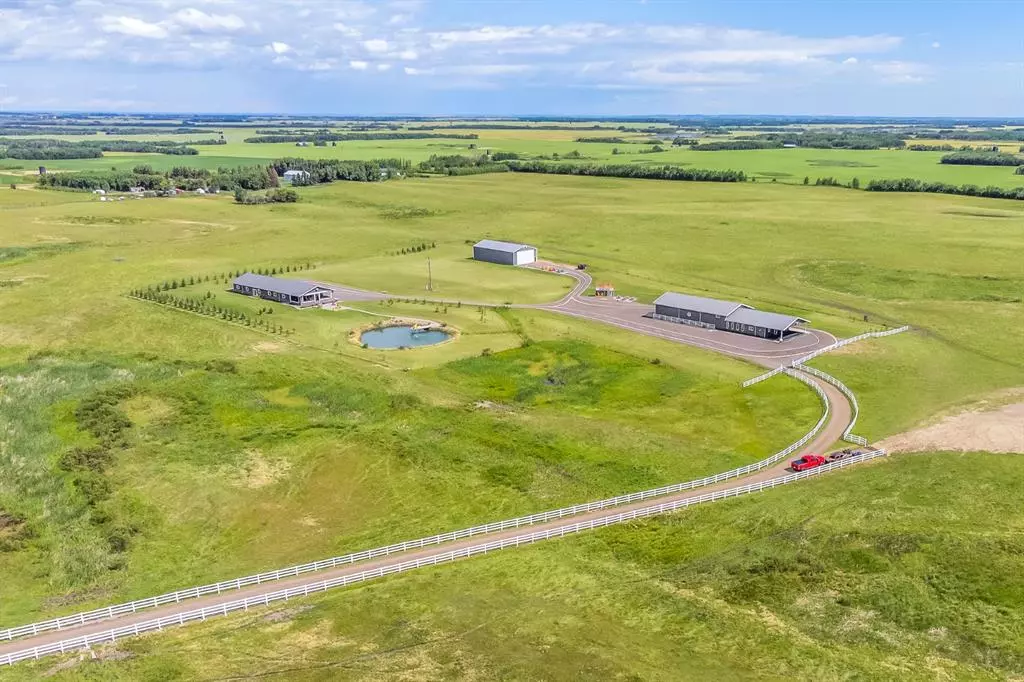$1,600,000
$1,750,000
8.6%For more information regarding the value of a property, please contact us for a free consultation.
4 Beds
3 Baths
2,680 SqFt
SOLD DATE : 02/17/2023
Key Details
Sold Price $1,600,000
Property Type Single Family Home
Sub Type Detached
Listing Status Sold
Purchase Type For Sale
Square Footage 2,680 sqft
Price per Sqft $597
MLS® Listing ID A1250894
Sold Date 02/17/23
Style Acreage with Residence,Bungalow
Bedrooms 4
Full Baths 3
Originating Board Lloydminster
Year Built 2015
Annual Tax Amount $6,777
Tax Year 2022
Lot Size 136.760 Acres
Acres 136.76
Property Description
This property is amazing on every level. The possibilities are endless for generating revenue. Let’s start with the fact that there are two full dwellings on this 137-acre parcel of fenced land, totalling 7 bedrooms. The main residence a stunning 2680 sq. ft 4 bedroom bungalow that could easily be divided into two separate living quarters. It features a beautifully designed kitchen with granite countertops, stainless appliances, gas stove, large island with seating & beverage fridge, stunning tile backsplash and ample cabinetry. Notice the 10 foot ceilings, crown moldings, vinyl flooring throughout and tile consistently throughout. The large living room brings your focus to the cozy gas fireplace, a beamed ceiling and the large windows allow light to consistently flow throughout. Just off the kitchen you’ll love the cozy & convenient coffee/beverage nook. Off the dining area you’ll absolutely love the easy access to the covered 38x16 deck which houses the hot tub and still offers ample space to enjoy outdoor dining & a sitting area to enjoy the view of the pond/fountain and outdoor paving stone firepit space. This is the perfect place to entertain. There are full surround drop-down screen/shades, speakers, tv and notice the radiant heater above to take off any chill. The large master bedroom has an attached 4pce bath with double sinks a custom tiled shower with dual head plus a walk-in closet. There are three other bright bedrooms and a 2nd 4pce bathroom plus another 3 pce bathroom with a double shower/glass doors. The larger guest bedroom has a quaint private patio access. The family room offers a beautiful relaxing space with an additional kitchenette/eating area which leads to a covered front entrance. The projector and screen are included in the purchase price along with the full state of the art sound system that connects the entire home. You’ll also love the laundry room with all the extra storage cabinets, granite counter tops and sink and closet. The immaculate garage fully finished with vinyl flooring, is not your ordinary garage and at 35x40 long, your storage needs are met along with, built-in storage cabinets, a small bar area with fridge, bright windows, room for shelving, two 8 foot overhead doors (room for 4 vehicles). Next is the immaculate 40x64 heated shop with the bonus of an attached private office with exterior access. The bonus is the attached beautiful dwelling of over 2200 sq. ft. of living space consisting of 3 bedrooms, 2 bathrooms, family room, bonus room, custom kitchen, dining space, living room, fireplace, laundry/storage and 16x38 covered patio. The shop has hook-up for up to 5 RV’s to park along the east side grassy area, perfect for large family gatherings. The fun part is the fully paved go-cart raceway with painted lines and all the carts are included for endless family fun and races. Extra storage is offered in the massive quonset. This property also brings approx. $6600 in annual lease for cattle.
Location
Province AB
County Vermilion River, County Of
Zoning rural
Direction E
Rooms
Basement Crawl Space, None
Interior
Interior Features Central Vacuum
Heating In Floor, Natural Gas
Cooling None
Flooring Tile, Vinyl
Fireplaces Number 1
Fireplaces Type Gas
Appliance Dishwasher, Electric Stove, Garage Control(s), Microwave, Refrigerator, Stove(s), Washer/Dryer, Window Coverings
Laundry Main Level
Exterior
Garage Asphalt, Gravel Driveway, Quad or More Attached, RV Access/Parking
Garage Spaces 4.0
Garage Description Asphalt, Gravel Driveway, Quad or More Attached, RV Access/Parking
Fence Fenced
Community Features None
Roof Type Asphalt Shingle
Porch Deck, Enclosed, Patio, Screened
Total Parking Spaces 10
Building
Lot Description Gentle Sloping, Irregular Lot, Landscaped, Many Trees, Pasture, Treed
Foundation Slab
Architectural Style Acreage with Residence, Bungalow
Level or Stories One
Structure Type Composite Siding,Stone,Wood Frame
Others
Restrictions Call Lister
Tax ID 56956751
Ownership Other
Read Less Info
Want to know what your home might be worth? Contact us for a FREE valuation!

Our team is ready to help you sell your home for the highest possible price ASAP
GET MORE INFORMATION

Agent | License ID: LDKATOCAN






