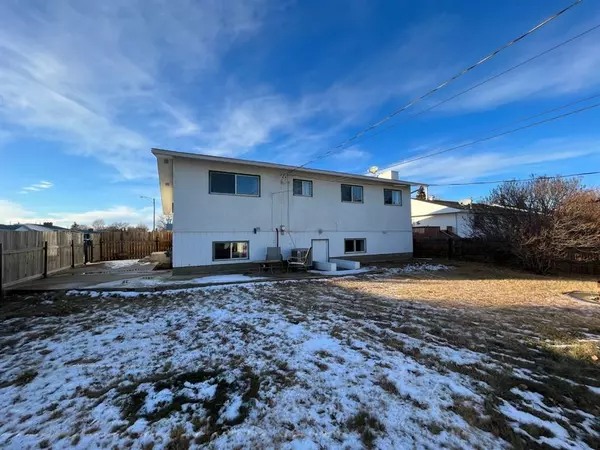$197,600
$209,000
5.5%For more information regarding the value of a property, please contact us for a free consultation.
4 Beds
2 Baths
1,125 SqFt
SOLD DATE : 02/17/2023
Key Details
Sold Price $197,600
Property Type Single Family Home
Sub Type Detached
Listing Status Sold
Purchase Type For Sale
Square Footage 1,125 sqft
Price per Sqft $175
MLS® Listing ID A2012812
Sold Date 02/17/23
Style 4 Level Split
Bedrooms 4
Full Baths 2
Originating Board Grande Prairie
Year Built 1966
Annual Tax Amount $2,193
Tax Year 2022
Lot Size 7,560 Sqft
Acres 0.17
Lot Dimensions Lot measurements forthcoming
Property Description
A fantastic home now listed on the market for sale in Grimshaw AB... over 1100 sq t with 4 bedrooms, 2 full bathrooms, 3 living room/recreation room plus a host of other features you wont find elsewhere at this value!!! Large fenced yard with a double car garage, additional parking and back alley access rounds out this home PLUS HE furnace and hot water tank, large storage/laundry room area, cold storage room, Air conditioning - you wont get more features for less than what this home is initially been offered at. Large kitchen and dining area with a entry that gives lots of room for the family to come in all at once and still have room for boots and coats. The sign is up!!! if you are in the market for an affordable home with many upgrades and features than you should call today to take a peek!!
Location
Province AB
County Peace No. 135, M.d. Of
Zoning R
Direction W
Rooms
Basement Full, Partially Finished
Interior
Interior Features See Remarks
Heating High Efficiency, Forced Air, Natural Gas
Cooling Central Air
Flooring Laminate, Linoleum
Appliance Dishwasher, Dryer, Range, Refrigerator, Washer
Laundry Laundry Room
Exterior
Garage Additional Parking, Alley Access, Double Garage Detached, Gravel Driveway
Garage Spaces 2.0
Garage Description Additional Parking, Alley Access, Double Garage Detached, Gravel Driveway
Fence Fenced
Community Features Schools Nearby, Playground, Shopping Nearby
Roof Type Asphalt Shingle
Porch Front Porch
Total Parking Spaces 4
Building
Lot Description Back Lane, Back Yard, Corner Lot, Lawn, Landscaped
Foundation Poured Concrete
Architectural Style 4 Level Split
Level or Stories 4 Level Split
Structure Type Wood Frame
Others
Restrictions None Known
Tax ID 56524913
Ownership Private
Read Less Info
Want to know what your home might be worth? Contact us for a FREE valuation!

Our team is ready to help you sell your home for the highest possible price ASAP
GET MORE INFORMATION

Agent | License ID: LDKATOCAN






