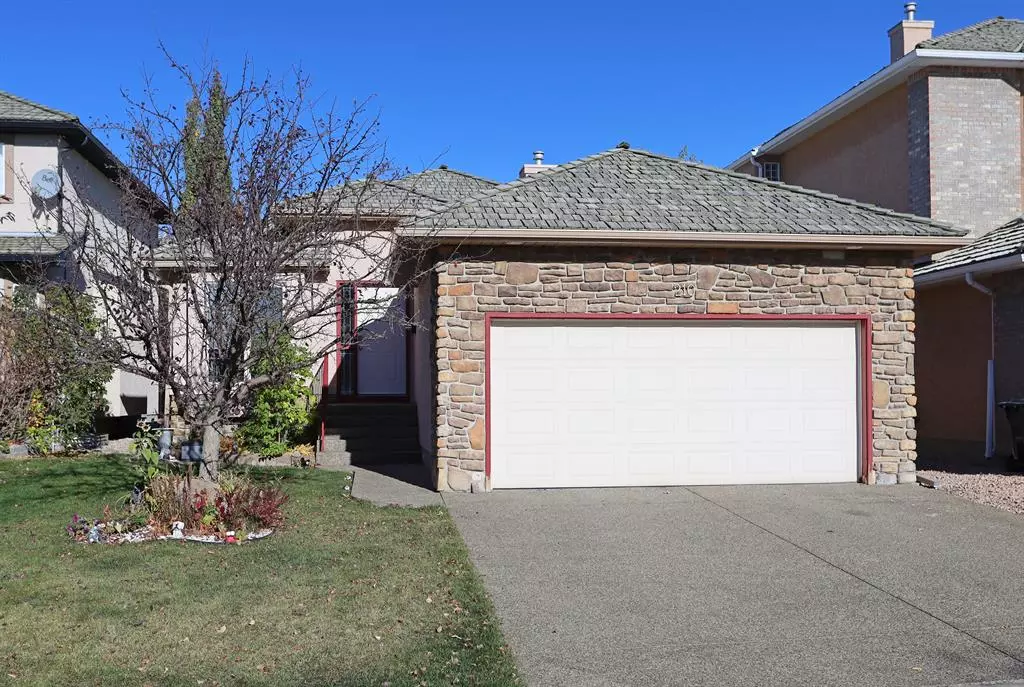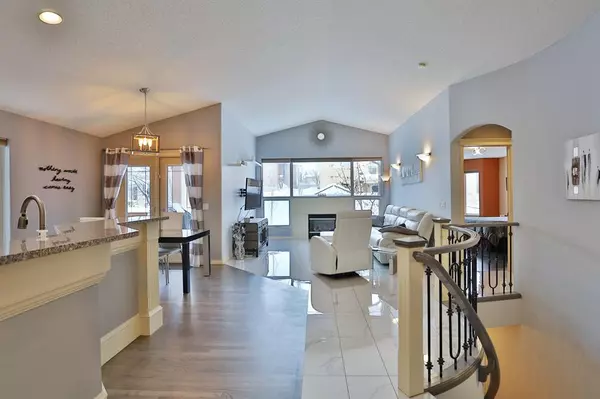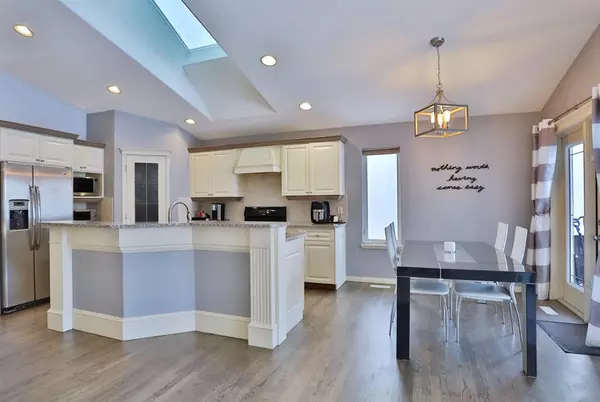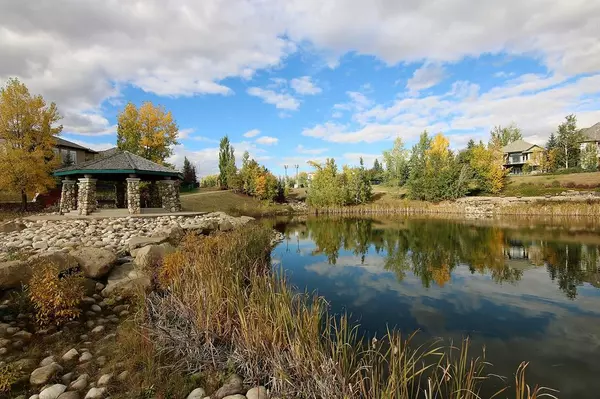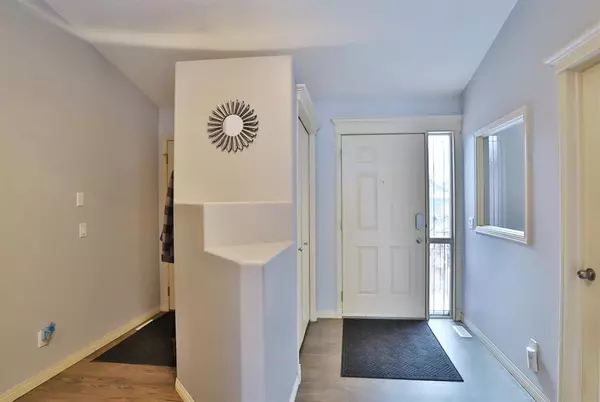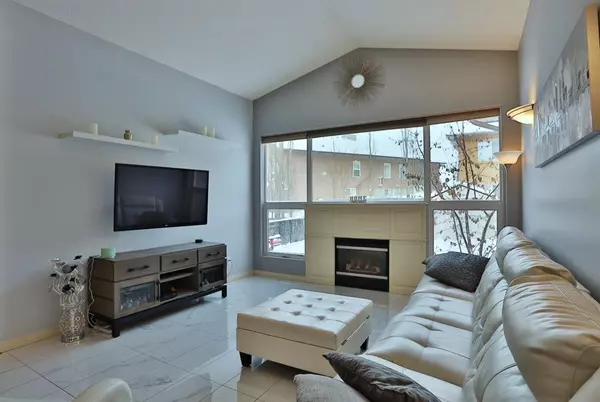$644,900
$629,900
2.4%For more information regarding the value of a property, please contact us for a free consultation.
4 Beds
3 Baths
1,449 SqFt
SOLD DATE : 02/17/2023
Key Details
Sold Price $644,900
Property Type Single Family Home
Sub Type Detached
Listing Status Sold
Purchase Type For Sale
Square Footage 1,449 sqft
Price per Sqft $445
Subdivision Royal Oak
MLS® Listing ID A2021788
Sold Date 02/17/23
Style Bungalow
Bedrooms 4
Full Baths 3
Originating Board Calgary
Year Built 1998
Annual Tax Amount $3,700
Tax Year 2022
Lot Size 4,843 Sqft
Acres 0.11
Property Description
Here in Royal Oak Estates lies this beautifully appointed custom-built bungalow built by Albi Homes, tucked away in this quiet cul-de-sac within walking distance to community parks & bus stops. Offering a total of 4 bedrooms & 3 full baths, this lovely air-conditioned home enjoys soaring vaulted ceilings, hardwood & tile floors, open concept kitchen with granite counters & quaint backyard with covered deck & mature trees. You'll just love the free-flowing design of the main floor with its dramatic great room with fireplace & wall of picture windows, open concept dining nook with garden doors to the deck & gorgeous family kitchen with skylight, centre island with raised bar & upgraded stainless steel appliances including the LG dishwasher plus black Maytag gas stove. The private owners' retreat has a big walk-in closet & jetted tub ensuite with separate shower & granite-topped vanity. A 2nd full bath - also with granite counters, is conveniently right next to the 2nd bedroom which has 2 large closets. The fully finished lower level is a cool relaxing space with 2 more bedrooms - 1 with a cheater ensuite to the full bath, super rec room with exercise area & laundry with sink & built-in cabinets. There's also a great main floor home office with French door, aggregate driveway & walkway, heaps of extras space for storage & wonderful outdoor living space in the fully fenced & landscaped backyard. Prime location just minutes to the Royal Oak shopping centre - featuring Sobeys, Walmart Supercentre, Canadian Tire & restaurants galore, Shane Homes YMCA, LRT & quick easy access to Stoney Trail.
Location
Province AB
County Calgary
Area Cal Zone Nw
Zoning R-C1
Direction SE
Rooms
Basement Finished, Full
Interior
Interior Features Central Vacuum, French Door, Granite Counters, High Ceilings, Jetted Tub, Kitchen Island, Open Floorplan, Pantry, Skylight(s), Storage, Vaulted Ceiling(s), Walk-In Closet(s)
Heating Forced Air, Natural Gas
Cooling Central Air
Flooring Carpet, Ceramic Tile, Hardwood, Laminate, Linoleum
Fireplaces Number 1
Fireplaces Type Gas, Great Room
Appliance Central Air Conditioner, Dishwasher, Gas Stove, Microwave, Range Hood, Refrigerator, Window Coverings
Laundry In Basement, Sink
Exterior
Garage Double Garage Attached
Garage Spaces 2.0
Garage Description Double Garage Attached
Fence Fenced
Community Features Park, Schools Nearby, Playground, Shopping Nearby
Amenities Available Park, Playground
Roof Type Cedar Shake
Porch Deck
Lot Frontage 42.0
Exposure SE
Total Parking Spaces 4
Building
Lot Description Back Yard, Cul-De-Sac, Front Yard, Landscaped, Rectangular Lot
Foundation Poured Concrete
Architectural Style Bungalow
Level or Stories One
Structure Type Stone,Stucco,Wood Frame
Others
Restrictions None Known
Tax ID 76612635
Ownership Private
Read Less Info
Want to know what your home might be worth? Contact us for a FREE valuation!

Our team is ready to help you sell your home for the highest possible price ASAP
GET MORE INFORMATION

Agent | License ID: LDKATOCAN

