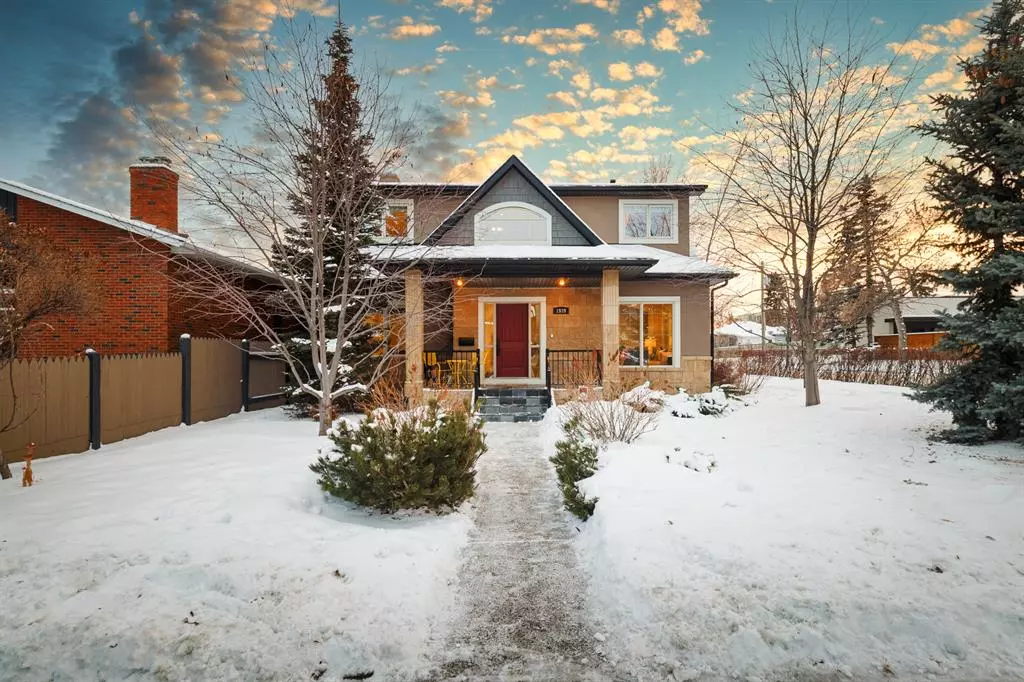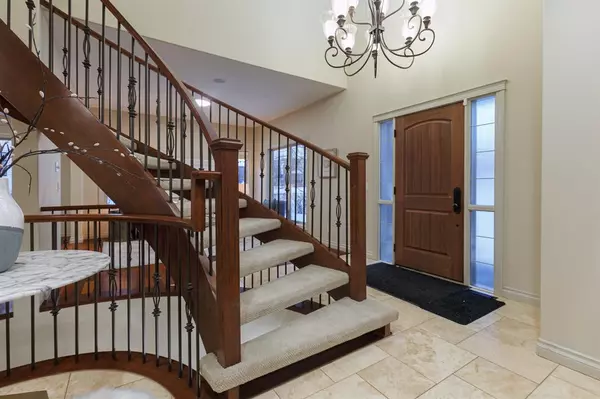$1,370,000
$1,375,000
0.4%For more information regarding the value of a property, please contact us for a free consultation.
5 Beds
5 Baths
2,743 SqFt
SOLD DATE : 02/17/2023
Key Details
Sold Price $1,370,000
Property Type Single Family Home
Sub Type Detached
Listing Status Sold
Purchase Type For Sale
Square Footage 2,743 sqft
Price per Sqft $499
Subdivision South Calgary
MLS® Listing ID A2022615
Sold Date 02/17/23
Style 2 Storey
Bedrooms 5
Full Baths 4
Half Baths 1
Originating Board Calgary
Year Built 2006
Annual Tax Amount $8,579
Tax Year 2022
Lot Size 5,618 Sqft
Acres 0.13
Property Description
*INNER CITY ESTATE-STYLE HOME l RARE OPPORTUNITY* - Sitting on a beautiful 45'x125' ft sunny south backing corner lot on an extremely developed street, this home has 5 Beds & 5 Bathrooms, boasting over 4,050 sq ft of living space and tones of natural light! This is an extremely special property, on a quiet corner, with an oversized double garage & paved back lane, extensive landscaping, wonderful layout and a custom developed basement in 2021. There is space for everyone in the family - a true, traditional family home modernized for today. (3D FLOOR PLANS AVAILABLE). Upon entry, you are greeted by hardwood floors, amazing woodwork, high ceilings & a spiral staircase all being showcased by an abundance of natural light pouring in from sides of oversized windows around the home. The spacious main floor has it all - a traditional open concept formal living room/dining room area, an office, powder room off to the side, and a massive kitchen/living room area + custom mudroom all looking onto the south facing yard and walk-out patio. The gourmet kitchen is fully equipped with custom cabinets, gas stove, 2 ovens, granite countertops, corner pantry, primary sink with south facing windows, and plenty of prep space on your island complete with wine fridge and a second sink! Going upstairs - all upstairs bedrooms have ensuite bathrooms with the 2 childrens rooms connected by a Jack&Jill bathroom. The primary bedroom is over the top with a 5pc ensuite (jetted tub, steam shower, double sinks) and his and hers closets connected by a laundry room. Currently the 4th bedroom has been repurposed to be a massive walk-in closet (complete with fur closet) which also has an ensuite bathroom attached to it. Over $100,000 was spent on finishing the basement and it shows: 9' ceilings complete with pantry, gym, kids play area, custom cherry milled built-ins throughout, in-floor heating across entire space (4 zones), breakfast nook table and bench, fridge, appliance depth bar, led lighting, hidden 'top shelf' ladder drawer, entertainment built-ins w/ concealed hidden cable management / power cubby, 60" electric fireplace, ensuite guest suite complete w/ custom workstation, wall-to-wall built-ins, custom granite shower and tons of storage! The back yard is private, BIG, landscaped, & sun drenched - an entertainer's dream with plenty of space to do what you want and not feel closed in. This property has been meticulously maintained by the Seller, and was just freshly painted throughout the interior - the pride of ownership is evident. Property features include: DUAL FURNACE & A/C, BRAND NEW BOILER w/ upgraded indirect water supply, on-demand heater , and 70 gallon tank, plenty of storage spaces throughout, 7 speaker surround sound built-in ceiling in family room, sonos speakers throughout home and yard, irrigation system, and an air purification system. The list goes on - this property is an absolute must see!
Location
Province AB
County Calgary
Area Cal Zone Cc
Zoning R-C2
Direction N
Rooms
Basement Finished, Full
Interior
Interior Features Breakfast Bar, Built-in Features, Closet Organizers, Double Vanity, Granite Counters, High Ceilings, Kitchen Island, Open Floorplan, Pantry, Recessed Lighting, See Remarks, Tankless Hot Water, Wet Bar
Heating Forced Air, Natural Gas
Cooling Central Air
Flooring Carpet, Ceramic Tile, Hardwood, Marble, Stone
Fireplaces Number 1
Fireplaces Type Family Room, Gas, See Remarks
Appliance Bar Fridge, Central Air Conditioner, Dishwasher, Dryer, Freezer, Garage Control(s), Garburator, Gas Stove, Microwave, Range Hood, Refrigerator, Washer, Window Coverings, Wine Refrigerator
Laundry Laundry Room
Exterior
Garage Double Garage Detached
Garage Spaces 2.0
Garage Description Double Garage Detached
Fence Fenced
Community Features Park, Schools Nearby, Playground, Shopping Nearby
Roof Type Asphalt Shingle
Porch Front Porch
Lot Frontage 45.02
Total Parking Spaces 2
Building
Lot Description Back Lane, Back Yard, Landscaped, Rectangular Lot
Foundation Poured Concrete
Architectural Style 2 Storey
Level or Stories Two
Structure Type Composite Siding,Stone,Stucco,Wood Frame
Others
Restrictions None Known
Tax ID 76598584
Ownership Private
Read Less Info
Want to know what your home might be worth? Contact us for a FREE valuation!

Our team is ready to help you sell your home for the highest possible price ASAP
GET MORE INFORMATION

Agent | License ID: LDKATOCAN






