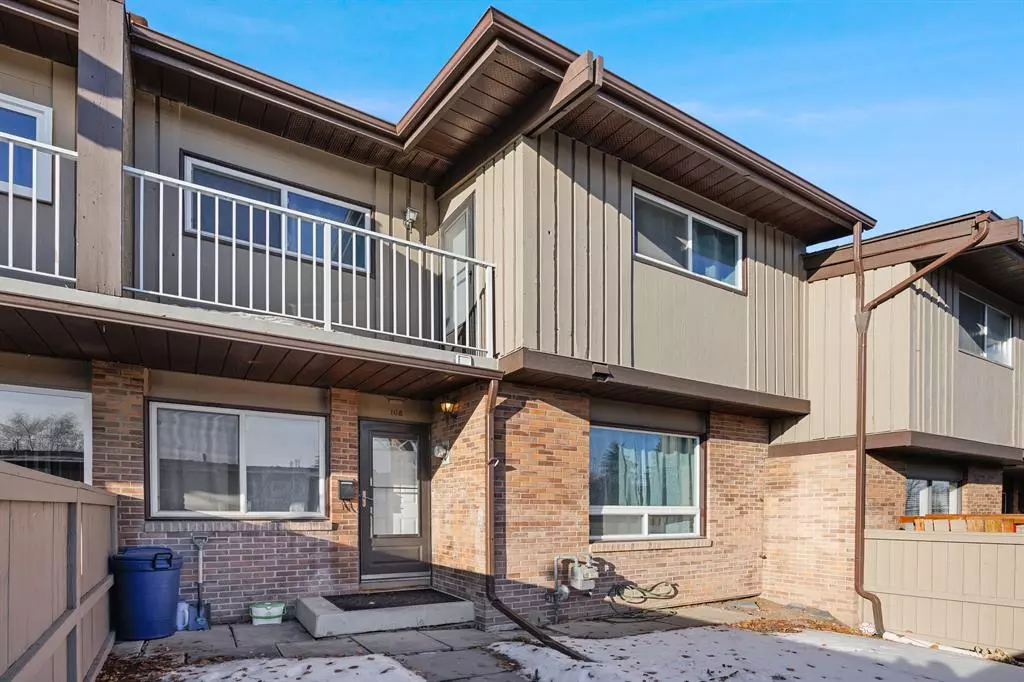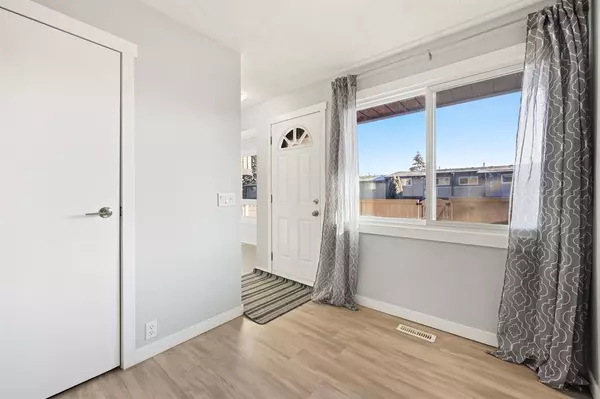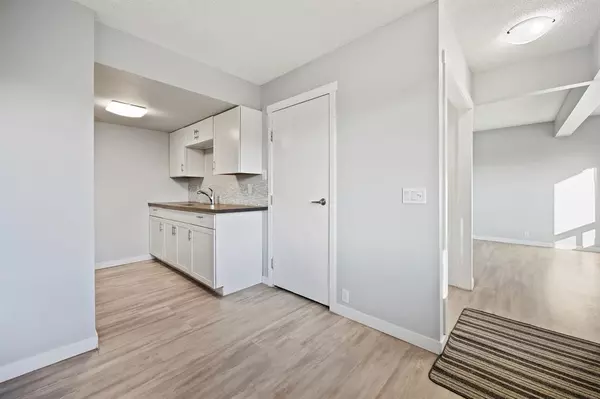$235,000
$240,000
2.1%For more information regarding the value of a property, please contact us for a free consultation.
2 Beds
1 Bath
886 SqFt
SOLD DATE : 02/16/2023
Key Details
Sold Price $235,000
Property Type Townhouse
Sub Type Row/Townhouse
Listing Status Sold
Purchase Type For Sale
Square Footage 886 sqft
Price per Sqft $265
Subdivision Huntington Hills
MLS® Listing ID A2019290
Sold Date 02/16/23
Style 2 Storey
Bedrooms 2
Full Baths 1
Condo Fees $254
Originating Board Calgary
Year Built 1977
Annual Tax Amount $1,190
Tax Year 2022
Lot Size 6.550 Acres
Acres 6.55
Property Description
A move-in ready townhouse in Huntington Ridge is ready for a new owner looking for an affordable option in a desirable location. This townhouse would be perfect for a young couple, or small family. The main level features laminate flooring throughout, the kitchen was updated to include white cupboards, laminate counter top, grey toned backsplash and a breakfast nook. The upper level boasted 2 large bedrooms, the primary has a private balcony facing the front of the unit and an updated 4pc bathroom(2022). This unit has been updated over the years with newer windows, kitchen, bathroom, paint throughout, trim, casings and baseboards(2018). The laundry is conveniently located on the main floor, the private yard is fenced in front of the house and the parking stall is right outside the unit. The condo complex is located on a quiet street with St. Henry School (K-6) across the road, a public school in walking distance and Senior high school also in walking distance. There are great walking paths in the neighborhood, close to all amenities, Superstore, recreation facilities, public library, and transit. Don't miss out on this condo unit!
Location
Province AB
County Calgary
Area Cal Zone N
Zoning M-CG d44
Direction E
Rooms
Basement None
Interior
Interior Features No Animal Home
Heating Forced Air, Natural Gas
Cooling None
Flooring Carpet, Laminate
Appliance Dryer, Electric Stove, Refrigerator, Washer, Window Coverings
Laundry Main Level
Exterior
Garage Assigned, Guest, Off Street, Outside, Parking Lot, Paved, Stall
Garage Description Assigned, Guest, Off Street, Outside, Parking Lot, Paved, Stall
Fence Fenced
Community Features Schools Nearby, Playground, Shopping Nearby
Amenities Available Laundry, Parking, Visitor Parking
Roof Type Asphalt Shingle
Porch Patio
Exposure E
Total Parking Spaces 1
Building
Lot Description Front Yard
Story 2
Foundation Poured Concrete
Architectural Style 2 Storey
Level or Stories Two
Structure Type Brick,Wood Frame,Wood Siding
Others
HOA Fee Include Common Area Maintenance,Insurance,Parking,Professional Management,Reserve Fund Contributions,Snow Removal
Restrictions Board Approval
Ownership Private
Pets Description Restrictions
Read Less Info
Want to know what your home might be worth? Contact us for a FREE valuation!

Our team is ready to help you sell your home for the highest possible price ASAP
GET MORE INFORMATION

Agent | License ID: LDKATOCAN






