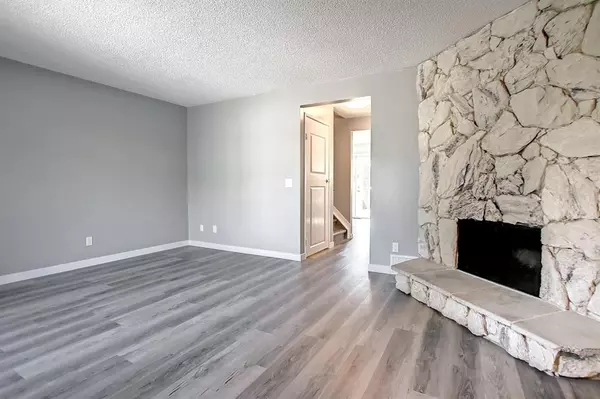$226,500
$229,900
1.5%For more information regarding the value of a property, please contact us for a free consultation.
3 Beds
2 Baths
1,140 SqFt
SOLD DATE : 02/16/2023
Key Details
Sold Price $226,500
Property Type Townhouse
Sub Type Row/Townhouse
Listing Status Sold
Purchase Type For Sale
Square Footage 1,140 sqft
Price per Sqft $198
Subdivision Marlborough Park
MLS® Listing ID A2018721
Sold Date 02/16/23
Style 2 Storey
Bedrooms 3
Full Baths 1
Half Baths 1
Condo Fees $560
Originating Board Calgary
Year Built 1976
Annual Tax Amount $1,404
Tax Year 2022
Property Description
Move-in ready! A rare find in the heart of Marlborough! 3 beds, 1.5 baths, 1,140 sqft - This townhouse is great for the price! You’ll love the space and light that flows throughout this home. The main floor has new luxury vinyl plank flooring throughout and offers a warm and inviting living room with wood burning fireplace the perfect area for friends and family to relax. The bright kitchen is updated with new stainless-steel appliances, subway tiled backsplashes and is connected to the dining room with garden doors leading out to the sunny, fully fenced stone patio in the south-facing backyard to enjoy with plenty of room. The upper level has new flooring, and 3 bedrooms including a very spacious primary bedroom. The lower level has a large undeveloped area, great for storage or future development. Located in a wonderful family community with schools, and outdoor ice rinks, and is within walking distance to elementary school, a shopping complex with a family pub and convenience store, and public transit. The complex just underwent a large-scale exterior renovation this is an exceptional value, the perfect way to get into home ownership or investment property!
Location
Province AB
County Calgary
Area Cal Zone Ne
Zoning M-C1
Direction N
Rooms
Basement Full, Partially Finished
Interior
Interior Features See Remarks, Separate Entrance, Vinyl Windows, Wired for Data, Wired for Sound
Heating Forced Air, Natural Gas
Cooling None
Flooring Vinyl
Fireplaces Number 1
Fireplaces Type Family Room, Stone, Wood Burning
Appliance Dishwasher, Electric Stove, Refrigerator, Window Coverings
Laundry In Basement
Exterior
Garage Asphalt, Parking Pad
Garage Description Asphalt, Parking Pad
Fence Fenced
Community Features Schools Nearby, Playground, Shopping Nearby
Utilities Available Cable Available, Cable Internet Access, Electricity Available, Electricity Connected, Natural Gas Available, Garbage Collection, High Speed Internet Available, Phone Available, Sewer Connected, Water Connected
Amenities Available Dog Run, Laundry
Roof Type Asphalt Shingle
Porch Patio
Exposure N
Total Parking Spaces 2
Building
Lot Description Dog Run Fenced In, Low Maintenance Landscape, Landscaped, Level
Foundation Poured Concrete
Architectural Style 2 Storey
Level or Stories Two
Structure Type Wood Frame
Others
HOA Fee Include Common Area Maintenance,Insurance,Professional Management,Reserve Fund Contributions,Sewer,Snow Removal,Trash
Restrictions None Known
Ownership Private
Pets Description Restrictions
Read Less Info
Want to know what your home might be worth? Contact us for a FREE valuation!

Our team is ready to help you sell your home for the highest possible price ASAP
GET MORE INFORMATION

Agent | License ID: LDKATOCAN






