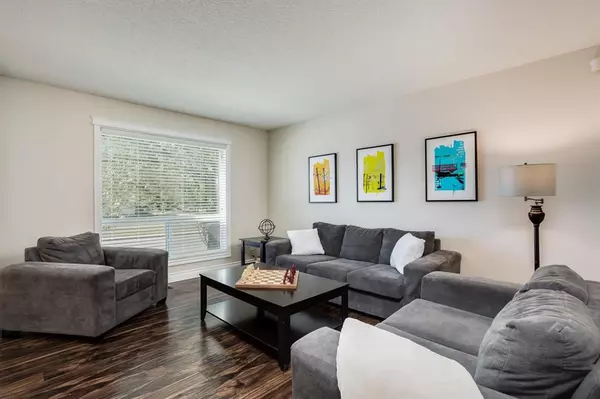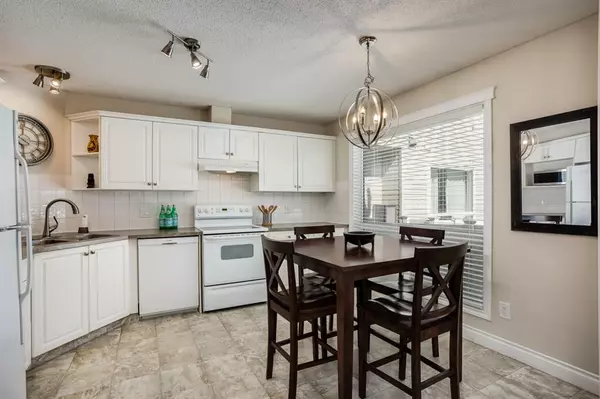$285,000
$289,900
1.7%For more information regarding the value of a property, please contact us for a free consultation.
2 Beds
2 Baths
1,058 SqFt
SOLD DATE : 02/16/2023
Key Details
Sold Price $285,000
Property Type Townhouse
Sub Type Row/Townhouse
Listing Status Sold
Purchase Type For Sale
Square Footage 1,058 sqft
Price per Sqft $269
Subdivision Ogden
MLS® Listing ID A2023021
Sold Date 02/16/23
Style 2 Storey
Bedrooms 2
Full Baths 1
Half Baths 1
Condo Fees $352
Originating Board Calgary
Year Built 2000
Annual Tax Amount $1,462
Tax Year 2022
Property Description
Newer Build - Excellent Complex - Great Opportunity - Calgary has given the greenlight to the LRT Greenline project & this condo is walking distance to the proposed stop. Great opportunity for Investors & Commuters! Bright! Inviting! Move in Ready! This Remarkable 2 Storey townhome is the one you've been waiting for. A great opportunity to own a home or become an investor. Starting on the main floor, you will be impressed by the perfect layout featuring; Elegant Laminate Flooring; Updated Paint; a Spacious Living Room with a Generous south facing window offering exceptional natural light & a terrific place to Relax or Entertain; the over-sized kitchen is stylish with its clean White Cabinetry, Tiled Backsplash, Extensive Counter Space & Storage + room for Dining; a separate back entry opens to the private & fenced patio; and to complete this well planned main floor, a private powder room. Upstairs, you find 2 Impressive bedrooms including; a welcoming Primary Bedroom w/exceptional space for your furnishings + a Walk in Closet & South facing window; a sizeable 2nd bedroom also with a walk in closet which is currently used as a large office; & a modern 4 pc bathroom w/remarkable space & style. The full basement features laundry, storage & offers excellent opportunities for future development! With assigned parking & located steps to important bus routes, future LRT Greenline, Outdoor Pool, retail/pub & across from George Moss Park - you will love living here! A wonderful condo in a small and well run complex - what rare find! Check out the virtual tour link & set up a private showing today!
Location
Province AB
County Calgary
Area Cal Zone Se
Zoning M-CG d60
Direction S
Rooms
Basement Full, Unfinished
Interior
Interior Features No Animal Home, No Smoking Home, Storage
Heating Forced Air, Natural Gas
Cooling None
Flooring Carpet, Laminate, Linoleum
Appliance Dishwasher, Dryer, Electric Stove, Range Hood, Washer, Window Coverings
Laundry In Basement
Exterior
Garage Stall
Garage Description Stall
Fence Fenced
Community Features Park, Schools Nearby, Playground, Sidewalks, Street Lights, Shopping Nearby
Amenities Available None
Roof Type Asphalt Shingle
Porch Front Porch, Patio
Exposure S
Total Parking Spaces 1
Building
Lot Description Back Yard, No Neighbours Behind, Street Lighting
Foundation Poured Concrete
Architectural Style 2 Storey
Level or Stories Two
Structure Type Vinyl Siding,Wood Frame
Others
HOA Fee Include Common Area Maintenance,Insurance,Reserve Fund Contributions
Restrictions None Known
Ownership Private
Pets Description Yes
Read Less Info
Want to know what your home might be worth? Contact us for a FREE valuation!

Our team is ready to help you sell your home for the highest possible price ASAP
GET MORE INFORMATION

Agent | License ID: LDKATOCAN






