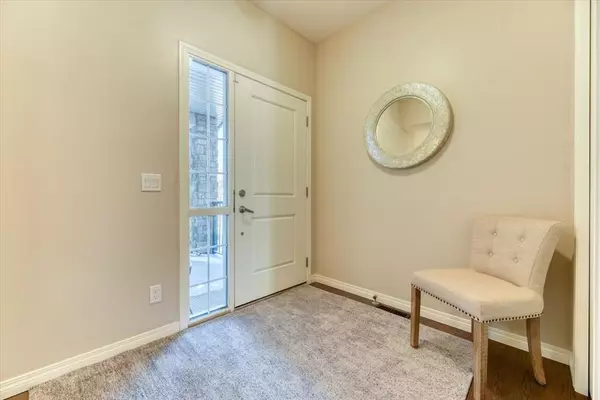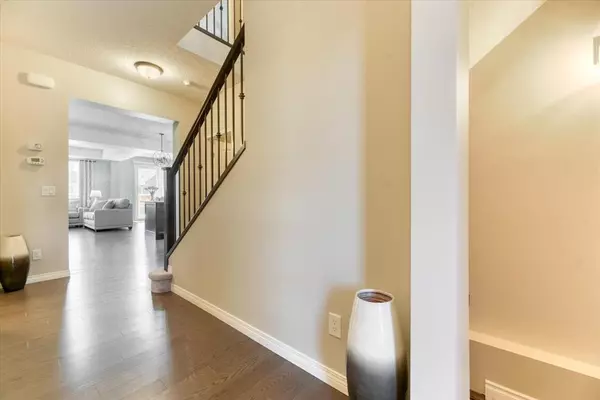$749,000
$748,500
0.1%For more information regarding the value of a property, please contact us for a free consultation.
3 Beds
4 Baths
2,133 SqFt
SOLD DATE : 02/16/2023
Key Details
Sold Price $749,000
Property Type Single Family Home
Sub Type Detached
Listing Status Sold
Purchase Type For Sale
Square Footage 2,133 sqft
Price per Sqft $351
Subdivision Legacy
MLS® Listing ID A2022041
Sold Date 02/16/23
Style 2 Storey
Bedrooms 3
Full Baths 3
Half Baths 1
HOA Fees $5/ann
HOA Y/N 1
Originating Board Calgary
Year Built 2016
Annual Tax Amount $4,186
Tax Year 2022
Lot Size 4,014 Sqft
Acres 0.09
Property Description
Welcome to 39 Legacy Row SE. You will know you're in a one-of-a-kind home as soon as you enter this 3 bedroom, 3 1/2 bath, two story home. Pride of ownership is everywhere in this IMMACULATE home. With over 2100+ square feet, 9' ceilings and open concept living, it is an entertainer's dream. The kitchen will have you feeling like you are in a SHOWHOME, with its upgraded floor to ceiling cabinets, GAS RANGE, gorgeous GRANITE counter-tops and a large island meant for ENTERTAINING. Across from the kitchen is a large dining area and living room with a gas fireplace and wood mantle. Across from the kitchen is a cozy DEN that can be also used as a breakfast nook. Step outside onto a beautiful CONCRETE PATIO, where many nights can be spent enjoying the long evenings of summer. A gas line outside allows for a gas BBQ and/or a fire table. The mudroom completes the main floor and has a BRAND NEW custom bench with drawers and doors for extra storage. The bench is getting its finishing touches in the next couple weeks. The upstairs includes 3 bedrooms, laundry room and bonus room. The bonus room features 11' ceilings and is the perfect place to cozy up and watch a movie, or snuggle up with a good book. The LARGE primary bedroom has plenty of room for a king bed, over-sized nightstands and more. Entering the spa-like bathroom is a dream with his and her sinks, a soaker tub and a large glass shower. Have lots of clothes? Not to worry, the walk-in closet has plenty of room for all of your clothes and more. This home shows a 10/10, but wait there's more. The basement is currently being developed and will be completely done in the next 3-4 week, and let me say it is going to be SO WORTH THE WAIT. The open concept basement features a LARGE BAR and ISLAND all matching the exquisite cabinetry and granite counter-tops that you see throughout the home. The gas fireplace will have tile from floor to ceiling, and is surrounded by custom bookshelves on both sides. The flooring will be both carpet and tile. The 3 piece bath features frameless glass shower with full tile surround and bench seating. This basement is going to be STUNNING. The hardest decision in this home will be which floor is your favourite! When you live here, you will want to enjoy all that the community of Legacy has to offer, including 15 km of scenic pathways, ponds, playgrounds, skating rinks, and more. Pine Creek Valley is an Environmental Reserve to the south of Legacy. It boasts over 300 acres of protected land, which means it will be a part of your community to enjoy forever. Like to golf? There are 4 golf courses within a few km, including the new state of the art Launch Pad at Heritage Pointe. Legacy is minutes from South Health Campus, Shawnessy and only 10 minutes from Fish Creek Park. This well thought out community has something for everyone. Have a green thumb? Legacy has you covered there too, with its community gardens. This home won't last long so book your showing today!
Location
Province AB
County Calgary
Area Cal Zone S
Zoning R-1N
Direction E
Rooms
Basement Finished, Full
Interior
Interior Features Bar, Breakfast Bar, Built-in Features, Ceiling Fan(s), Closet Organizers, Granite Counters, No Smoking Home, Open Floorplan, See Remarks
Heating Forced Air, Natural Gas
Cooling None
Flooring Carpet, Ceramic Tile, Hardwood
Fireplaces Number 2
Fireplaces Type Basement, Gas, Living Room
Appliance Bar Fridge, Dishwasher, Gas Oven, Microwave, Range Hood, Refrigerator
Laundry Upper Level
Exterior
Garage Double Garage Attached
Garage Spaces 2.0
Garage Description Double Garage Attached
Fence Fenced
Community Features Park, Schools Nearby, Playground, Sidewalks, Street Lights, Shopping Nearby
Amenities Available Other
Roof Type Asphalt Shingle
Porch Front Porch, Patio
Lot Frontage 33.99
Total Parking Spaces 4
Building
Lot Description Back Yard, Fruit Trees/Shrub(s), Front Yard, Landscaped, Level
Foundation Poured Concrete
Architectural Style 2 Storey
Level or Stories Two
Structure Type Composite Siding,Stone,Vinyl Siding,Wood Frame
Others
Restrictions Restrictive Covenant-Building Design/Size,Utility Right Of Way
Tax ID 76380110
Ownership Private
Read Less Info
Want to know what your home might be worth? Contact us for a FREE valuation!

Our team is ready to help you sell your home for the highest possible price ASAP
GET MORE INFORMATION

Agent | License ID: LDKATOCAN






