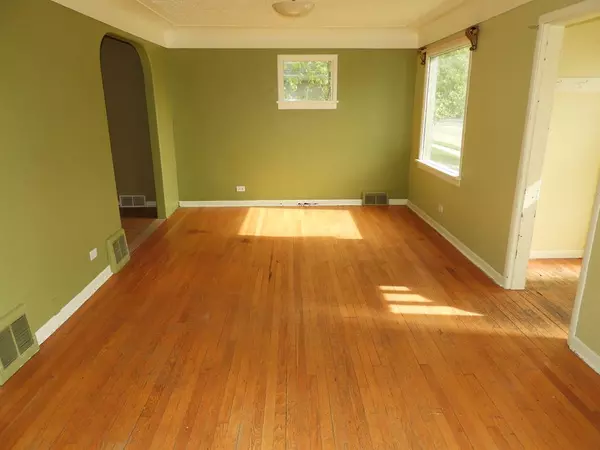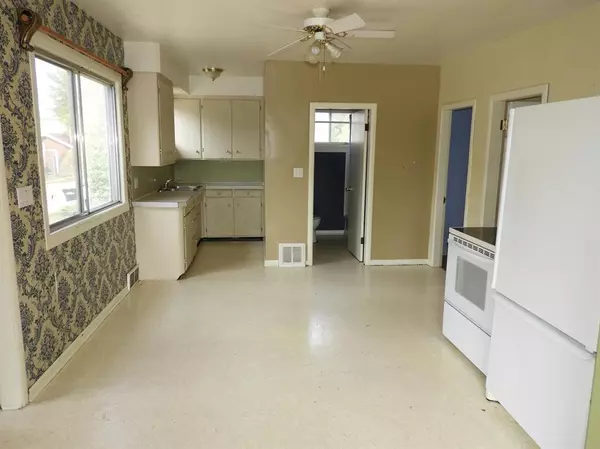$133,000
$144,900
8.2%For more information regarding the value of a property, please contact us for a free consultation.
3 Beds
2 Baths
870 SqFt
SOLD DATE : 02/16/2023
Key Details
Sold Price $133,000
Property Type Single Family Home
Sub Type Detached
Listing Status Sold
Purchase Type For Sale
Square Footage 870 sqft
Price per Sqft $152
Subdivision Prospect
MLS® Listing ID A2015675
Sold Date 02/16/23
Style Bungalow
Bedrooms 3
Full Baths 2
Originating Board Central Alberta
Year Built 1948
Annual Tax Amount $1,573
Tax Year 2022
Lot Size 4,927 Sqft
Acres 0.11
Property Description
Looking for an investment property with two incomes? This home offers a segregated entrance for the lower level and a common laundry space. There is a kitchen, large dining and living area plus two bedrooms and 4 piece bath upstairs. The lower level offers large windows for lots of natural light to a one bedroom suite with a 3 piece bath, good size kitchen and a living room. This house has many of the architectural features of character homes with some original windows and cove ceilings. The upstairs has hardwood floors. Renovations have been started as 100 amp electrical upgrade has been completed as well as other work that is in progress. The lot is open to build the garage of your choice should you wish to do so. With the right vision and some effort this home could be the epitome of character, cute and cozy!
Location
Province AB
County Camrose
Zoning C3
Direction S
Rooms
Basement Finished, Full
Interior
Interior Features No Animal Home, No Smoking Home
Heating Forced Air, Natural Gas
Cooling None
Flooring Hardwood, Linoleum
Appliance Electric Range, Refrigerator, Washer/Dryer
Laundry In Basement
Exterior
Garage Parking Pad
Garage Description Parking Pad
Fence Partial
Community Features Golf, Park, Schools Nearby, Playground
Roof Type Asphalt
Porch None
Lot Frontage 47.0
Exposure S
Total Parking Spaces 1
Building
Lot Description Rectangular Lot
Foundation Poured Concrete
Architectural Style Bungalow
Level or Stories One
Structure Type Concrete,Wood Frame
Others
Restrictions None Known
Tax ID 56216456
Ownership Private
Read Less Info
Want to know what your home might be worth? Contact us for a FREE valuation!

Our team is ready to help you sell your home for the highest possible price ASAP
GET MORE INFORMATION

Agent | License ID: LDKATOCAN






