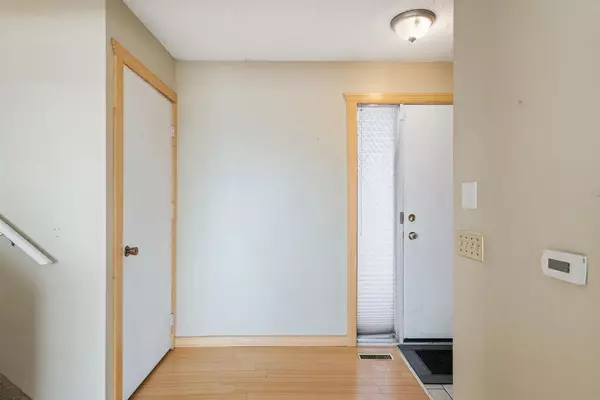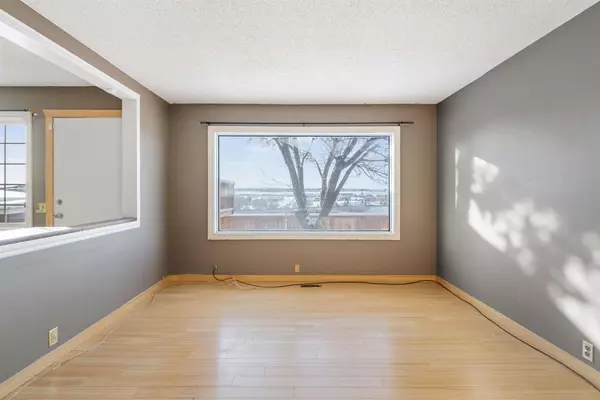$300,000
$294,900
1.7%For more information regarding the value of a property, please contact us for a free consultation.
3 Beds
2 Baths
1,081 SqFt
SOLD DATE : 02/16/2023
Key Details
Sold Price $300,000
Property Type Townhouse
Sub Type Row/Townhouse
Listing Status Sold
Purchase Type For Sale
Square Footage 1,081 sqft
Price per Sqft $277
Subdivision Ogden
MLS® Listing ID A2022371
Sold Date 02/16/23
Style 2 Storey
Bedrooms 3
Full Baths 1
Half Baths 1
Condo Fees $363
Originating Board Calgary
Year Built 1976
Annual Tax Amount $2,227
Tax Year 2022
Property Description
STUNNING ONE OF A KIND LOCATION!! At an affordable price you can have a home with DIRECT ACCESS to the Bow River pathways from your back yard!! Sunny EAST facing with a west backyard on the ridge, this townhome offers spectacular views of the mountains and downtown skyline. Three bedroom 1.5 bath townhome is very bright with modern decor. Rooms are large with huge windows allowing lots of natural light to come through. Massive eat-in kitchen offers plenty of options for adding a centre island or large dining table and open to the living room while maintaining its own separate space. There is a convenient half bath on the main level plus a 4 pc family bath on the upper floor. Bedrooms are ultra-spacious and lots of storage can be found throughout the entire house. The basement adds extra living space for your family or use as a bedroom for out-of-town guests. Exterior security camera is setup for your peace of mind (excludes monitoring contract). The roof is newer (approx 2014) and new Hardie Board composite siding installed in (approx 2018.) One of the best condo complexes in the area, backing onto a green belt leading you to walking paths along the Bow River, Ogden off leash dog park, Jack Setters Park and Harry Huish Park. Fresh Co, Starbucks, Bank, are both a short walk away. A quick drive across the bridge and you are at Deerfoot Meadows anchored by Ikea, Walmart, Costco, T&T Supermarket, and many shopping and dining options galore! Unbeatable location in Lynnwood!
Location
Province AB
County Calgary
Area Cal Zone Se
Zoning M-C1 d75
Direction E
Rooms
Basement Full, Partially Finished
Interior
Interior Features See Remarks
Heating Forced Air
Cooling None
Flooring Carpet, Ceramic Tile, Laminate
Fireplaces Number 1
Fireplaces Type Gas
Appliance Dishwasher, Dryer, Electric Stove, Refrigerator, Washer
Laundry In Basement
Exterior
Garage Assigned, Off Street, Stall
Garage Description Assigned, Off Street, Stall
Fence Fenced
Community Features Clubhouse, Park, Schools Nearby, Playground, Pool, Street Lights, Tennis Court(s), Shopping Nearby
Amenities Available Snow Removal
Roof Type Asphalt Shingle
Porch Patio
Exposure E
Total Parking Spaces 1
Building
Lot Description Other
Foundation Poured Concrete
Architectural Style 2 Storey
Level or Stories Two
Structure Type Wood Frame
Others
HOA Fee Include Common Area Maintenance,Insurance,Maintenance Grounds,Parking,Professional Management,Reserve Fund Contributions,Snow Removal
Restrictions None Known
Tax ID 76755565
Ownership Private
Pets Description Restrictions
Read Less Info
Want to know what your home might be worth? Contact us for a FREE valuation!

Our team is ready to help you sell your home for the highest possible price ASAP
GET MORE INFORMATION

Agent | License ID: LDKATOCAN






