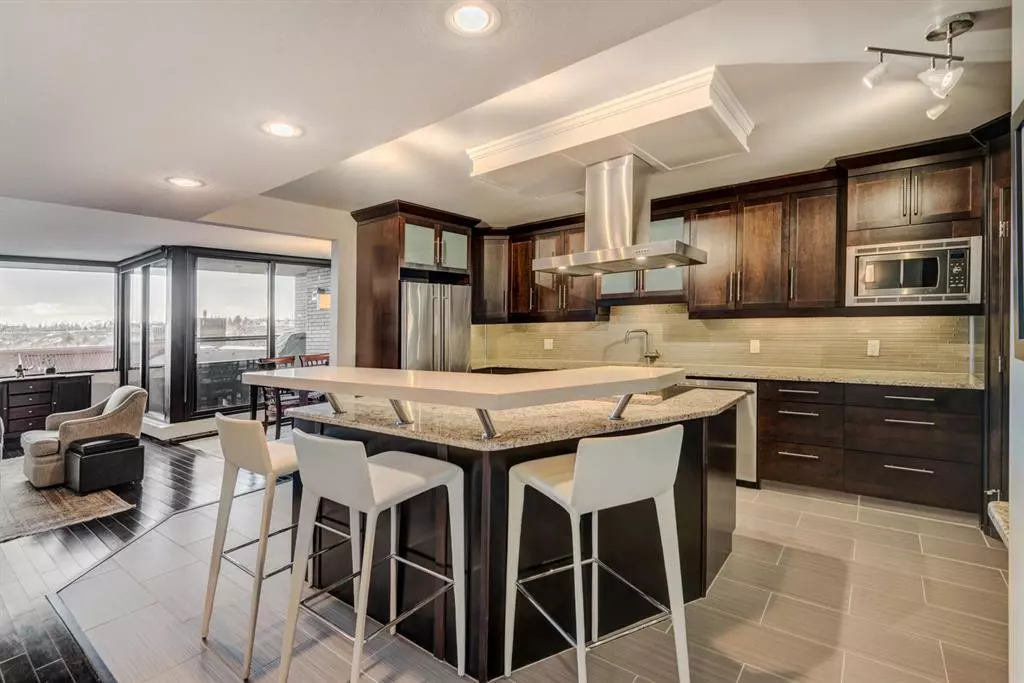$540,000
$549,900
1.8%For more information regarding the value of a property, please contact us for a free consultation.
2 Beds
2 Baths
1,419 SqFt
SOLD DATE : 02/16/2023
Key Details
Sold Price $540,000
Property Type Condo
Sub Type Apartment
Listing Status Sold
Purchase Type For Sale
Square Footage 1,419 sqft
Price per Sqft $380
Subdivision Eau Claire
MLS® Listing ID A2021406
Sold Date 02/16/23
Style Apartment
Bedrooms 2
Full Baths 2
Condo Fees $1,357/mo
Originating Board Calgary
Year Built 1981
Annual Tax Amount $3,381
Tax Year 2022
Property Description
Located in the heart of Calgary, Eau Claire Estates offers the best of luxury living. This thoroughly updated, 9TH FLOOR unit embraces you with the richness of dark wood through your HIGH-END KITCHEN. Finished with granite counters, island stove, and a wine fridge, it is ready for any chef. Continue through the unit, and enjoy the sun flowing into your living and dining rooms from the BRIGHT WINDOWS, with unbridled city views, and the largest of THREE PATIOS. For those chilly days you can warm the apartment with a fire, in your WOOD BURNING fireplace with gas assist. At each end of these open spaces you’ll find two bedrooms, each with their own private patio. The primary includes an indulgent ENSUITE bath and walk-in closet, while the second bedroom overlooks the complex’s peaceful fountains and gardens. The glory of this home does not stop within the condo. Beyond its unbeatable location near the Bow River, this luxury condominium also features SECURE underground, titled parking with a CAR WASH, party/game room, SWIMMING POOL and HOT TUB, renovated FITNESS FACILITY, with change rooms, and 24 HR CONCIERGE. What more can you ask for?
Location
Province AB
County Calgary
Area Cal Zone Cc
Zoning DC (pre 1P2007)
Direction N
Interior
Interior Features Breakfast Bar, Closet Organizers, Granite Counters, Open Floorplan, Walk-In Closet(s)
Heating Hot Water, Natural Gas
Cooling Central Air
Flooring Hardwood
Fireplaces Number 1
Fireplaces Type Wood Burning
Appliance Dishwasher, Dryer, Humidifier, Microwave, Refrigerator, Stove(s), Washer, Window Coverings, Wine Refrigerator
Laundry In Unit
Exterior
Garage Heated Garage, Titled, Underground
Garage Description Heated Garage, Titled, Underground
Community Features Playground, Pool
Amenities Available Car Wash, Elevator(s), Fitness Center, Indoor Pool, Other, Party Room, Sauna, Secured Parking, Workshop
Roof Type Tar/Gravel
Porch Balcony(s)
Exposure N,S
Total Parking Spaces 1
Building
Story 24
Architectural Style Apartment
Level or Stories Single Level Unit
Structure Type Brick,Concrete
Others
HOA Fee Include Common Area Maintenance,Electricity,Heat,Insurance,Parking,Professional Management,Reserve Fund Contributions,Security Personnel,Sewer,Snow Removal,Water
Restrictions Pet Restrictions or Board approval Required
Ownership Private
Pets Description Restrictions
Read Less Info
Want to know what your home might be worth? Contact us for a FREE valuation!

Our team is ready to help you sell your home for the highest possible price ASAP
GET MORE INFORMATION

Agent | License ID: LDKATOCAN






