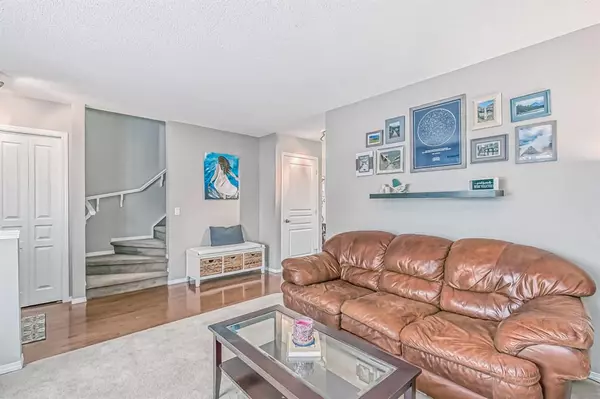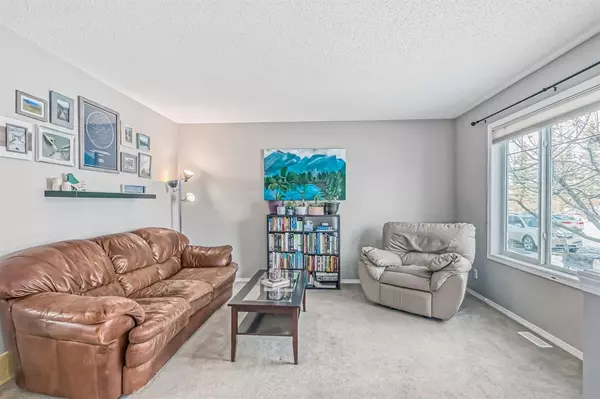$405,800
$384,999
5.4%For more information regarding the value of a property, please contact us for a free consultation.
3 Beds
2 Baths
1,080 SqFt
SOLD DATE : 02/16/2023
Key Details
Sold Price $405,800
Property Type Townhouse
Sub Type Row/Townhouse
Listing Status Sold
Purchase Type For Sale
Square Footage 1,080 sqft
Price per Sqft $375
Subdivision Bridlewood
MLS® Listing ID A2023273
Sold Date 02/16/23
Style 2 Storey
Bedrooms 3
Full Baths 1
Half Baths 1
Originating Board Calgary
Year Built 2003
Annual Tax Amount $2,273
Tax Year 2022
Lot Size 2,335 Sqft
Acres 0.05
Property Description
If you’re in search of an affordable, immaculately maintained, no-fee townhouse, look no further! This 3 bedroom, 1.5 bathroom unit has a cozy feel and makes a perfect starter home for a young couple or small family. The main floor features a the primary living room that is perfect for a sitting space or tv room for your family movie nights! Moving in to the kitchen you will find sufficient counter space and a cute table nook that looks out on to the beautiful backyard with multi-level porch, planters, and the biggest yard of any townhouse I’ve ever seen! If that’s not enough, you also have a single detached garage AND a parking pad. Upstairs you find your full bathroom and 3 bedrooms. The bedrooms In this unit are all on the upper floor. Ideal for keeping your young ones close by. The basement is developed and is currently being used as a billiards room. That’s right, a townhouse basement big enough for a pool table and still has floor space to spare! The roof and siding were done this past summer and the hot water tank was replaced in the last couple years. Sitting across from a green space, close to schools, stores, and countless other amenities, you will not find a better value in Bridlewood. Don’t miss out!
Location
Province AB
County Calgary
Area Cal Zone S
Zoning DC (pre 1P2007)
Direction E
Rooms
Basement Finished, Full
Interior
Interior Features See Remarks
Heating Forced Air, Natural Gas
Cooling None
Flooring Carpet, Ceramic Tile, Hardwood
Appliance Dishwasher, Garage Control(s), Garburator, Microwave, Range Hood, Refrigerator, Window Coverings
Laundry In Bathroom, Main Level
Exterior
Garage Parking Pad, Single Garage Detached
Garage Spaces 1.0
Garage Description Parking Pad, Single Garage Detached
Fence None
Community Features Park, Playground
Amenities Available Playground, Visitor Parking
Roof Type Asphalt Shingle
Porch Awning(s)
Lot Frontage 6.16
Exposure E
Total Parking Spaces 1
Building
Lot Description Back Lane, Landscaped, Level, Rectangular Lot
Foundation Poured Concrete
Water Public
Architectural Style 2 Storey
Level or Stories Two
Structure Type Vinyl Siding,Wood Frame
Others
Restrictions None Known
Tax ID 76337996
Ownership Private
Pets Description Yes
Read Less Info
Want to know what your home might be worth? Contact us for a FREE valuation!

Our team is ready to help you sell your home for the highest possible price ASAP
GET MORE INFORMATION

Agent | License ID: LDKATOCAN






