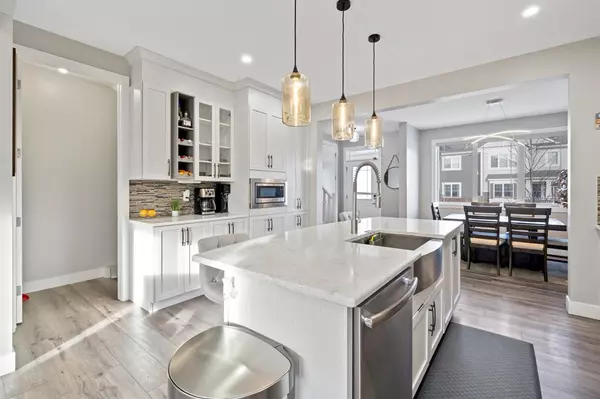$580,000
$585,000
0.9%For more information regarding the value of a property, please contact us for a free consultation.
4 Beds
4 Baths
1,602 SqFt
SOLD DATE : 02/16/2023
Key Details
Sold Price $580,000
Property Type Single Family Home
Sub Type Semi Detached (Half Duplex)
Listing Status Sold
Purchase Type For Sale
Square Footage 1,602 sqft
Price per Sqft $362
Subdivision Yorkville
MLS® Listing ID A2020729
Sold Date 02/16/23
Style 2 Storey,Side by Side
Bedrooms 4
Full Baths 3
Half Baths 1
Originating Board Calgary
Year Built 2019
Annual Tax Amount $3,299
Tax Year 2022
Lot Size 2,174 Sqft
Acres 0.05
Property Description
***Back on Market due to Financing*** This stunning home has over 2300 sq feet of developed space! With over $47k in upgrades (not including the full basement upgrade), this 4 Bedroom and 4 bathroom , can accommodate a bigger family or a small one looking to grow. The home features your own private courtyard, ideal for creating the perfect outdoor summer oasis. Enjoy a main floor living with 9 foot ceilings/ 8 foot doors, and beautifully upgraded kitchen space (with cupboards raised to the ceiling) designed to be functional and naturally flowing, and a convenient mudroom with its own half bath. This Rear Lane Duplex’s large upstairs primary bedroom and UPGRADED oasis ensuite has been built with your comfort in mind. It features a walk-in closet and large windows inviting warmth and light into every corner. With no condo fees, being minutes away from Township/Shawnessy/Walden Shopping Districts, minutes to Stoney Trail and Shawnessy LRT station, the area is amenity rich. With build times being up to a year on similar models, this is a rare opportunity! Book your showing today.
Location
Province AB
County Calgary
Area Cal Zone S
Zoning R-G
Direction N
Rooms
Basement Finished, Full
Interior
Interior Features Bar, Built-in Features, Kitchen Island, Storage, Walk-In Closet(s)
Heating Forced Air, Natural Gas
Cooling Central Air
Flooring Carpet, Laminate
Appliance Bar Fridge, Dishwasher, Dryer, Electric Stove, Garage Control(s), Microwave, Range Hood, Refrigerator, Washer, Window Coverings
Laundry Upper Level
Exterior
Garage Double Garage Attached, Garage Faces Rear
Garage Spaces 2.0
Garage Description Double Garage Attached, Garage Faces Rear
Fence Fenced
Community Features Park, Playground, Shopping Nearby
Roof Type Asphalt Shingle
Porch Deck
Lot Frontage 24.28
Exposure N
Total Parking Spaces 2
Building
Lot Description Back Lane, Rectangular Lot
Foundation Poured Concrete
Architectural Style 2 Storey, Side by Side
Level or Stories Two
Structure Type Stone,Vinyl Siding,Wood Frame
Others
Restrictions None Known
Tax ID 76680456
Ownership Private
Read Less Info
Want to know what your home might be worth? Contact us for a FREE valuation!

Our team is ready to help you sell your home for the highest possible price ASAP
GET MORE INFORMATION

Agent | License ID: LDKATOCAN






