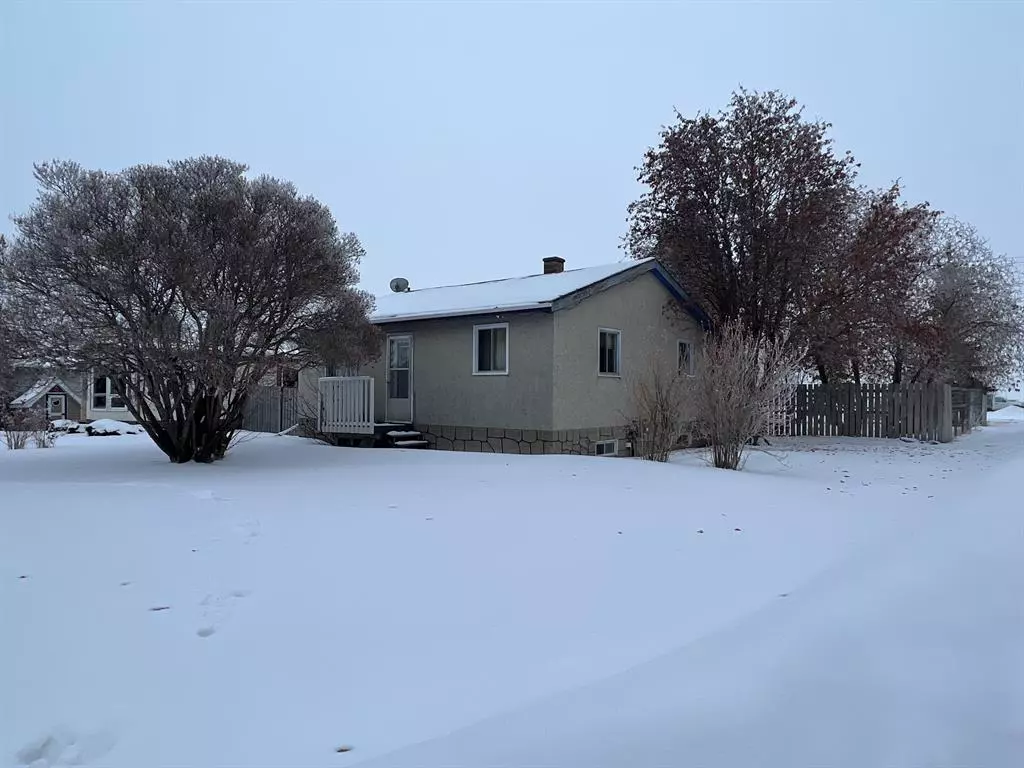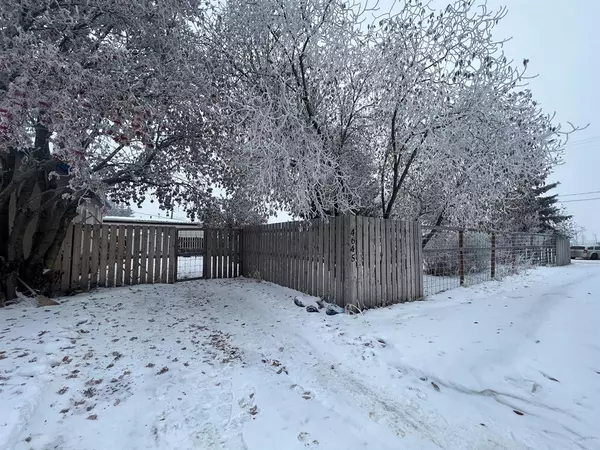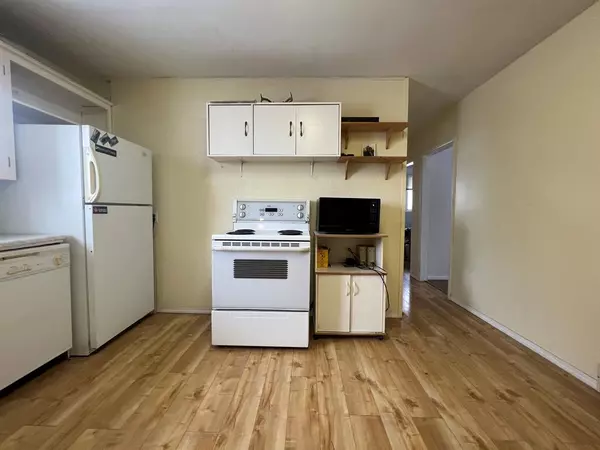$158,500
$169,900
6.7%For more information regarding the value of a property, please contact us for a free consultation.
4 Beds
2 Baths
838 SqFt
SOLD DATE : 02/15/2023
Key Details
Sold Price $158,500
Property Type Single Family Home
Sub Type Detached
Listing Status Sold
Purchase Type For Sale
Square Footage 838 sqft
Price per Sqft $189
MLS® Listing ID A2019512
Sold Date 02/15/23
Style Bungalow
Bedrooms 4
Full Baths 2
Originating Board Central Alberta
Year Built 1958
Annual Tax Amount $1,270
Tax Year 2022
Lot Size 8,352 Sqft
Acres 0.19
Property Description
Here is a charming and affordable starter or revenue property! This home sits on an oversized lot (57x145), with lilac tree in the front, crab apple trees, raspberry bushes, spot for the garden, and mature trees bordering the fenced yard. This bungalow has a great location close to downtown, schools, parks, and playgrounds. There are 2 + 2 bedrooms and 2 baths. This property has so much potential to be a family home or a great revenue property. There is IN-FLOOR HEAT in the basement, which is an added bonus to keep the utility costs down in the colder seasons.
Location
Province AB
County Ponoka County
Zoning MHS
Direction N
Rooms
Basement Full, Partially Finished
Interior
Interior Features Ceiling Fan(s), See Remarks
Heating Forced Air
Cooling None
Flooring Concrete, Laminate
Appliance Dishwasher, Dryer, Refrigerator, Stove(s), Washer
Laundry In Basement
Exterior
Garage None
Garage Description None
Fence Fenced
Community Features Park, Schools Nearby, Playground, Sidewalks, Street Lights, Shopping Nearby
Roof Type Asphalt Shingle
Porch None
Lot Frontage 57.6
Total Parking Spaces 4
Building
Lot Description Back Yard, Corner Lot, Fruit Trees/Shrub(s), Front Yard, Lawn, Garden, No Neighbours Behind, Level
Foundation Poured Concrete
Architectural Style Bungalow
Level or Stories One
Structure Type Stucco
Others
Restrictions None Known
Tax ID 57360652
Ownership Private
Read Less Info
Want to know what your home might be worth? Contact us for a FREE valuation!

Our team is ready to help you sell your home for the highest possible price ASAP
GET MORE INFORMATION

Agent | License ID: LDKATOCAN






