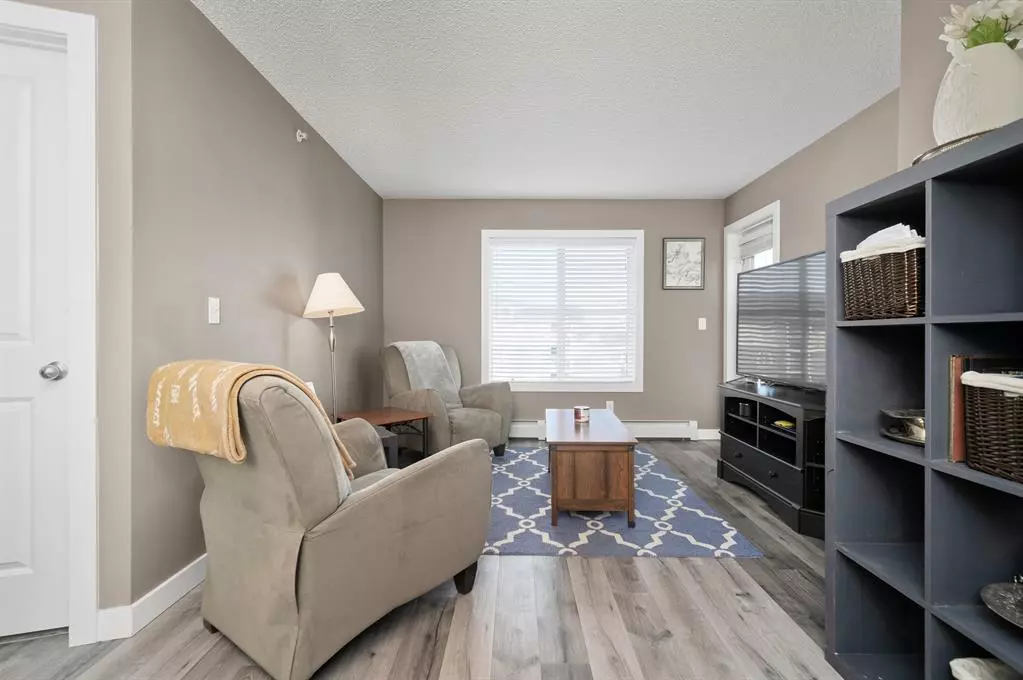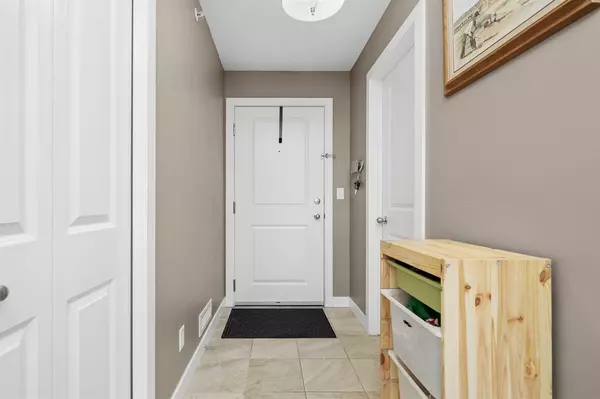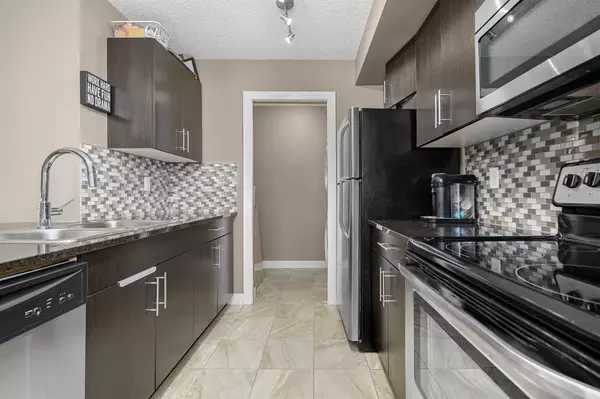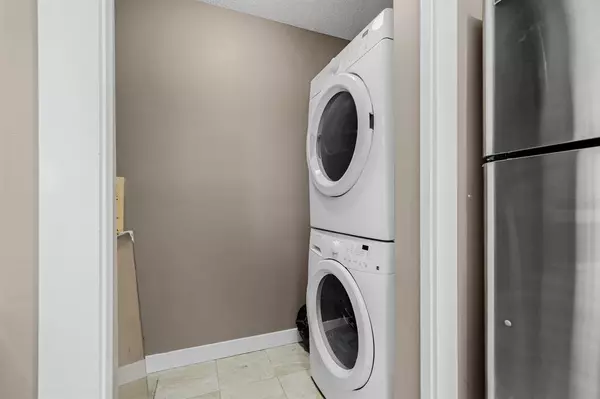$235,000
$243,000
3.3%For more information regarding the value of a property, please contact us for a free consultation.
2 Beds
2 Baths
705 SqFt
SOLD DATE : 02/15/2023
Key Details
Sold Price $235,000
Property Type Condo
Sub Type Apartment
Listing Status Sold
Purchase Type For Sale
Square Footage 705 sqft
Price per Sqft $333
Subdivision Legacy
MLS® Listing ID A2019254
Sold Date 02/15/23
Style Low-Rise(1-4)
Bedrooms 2
Full Baths 2
Condo Fees $309/mo
Originating Board Calgary
Year Built 2016
Annual Tax Amount $1,151
Tax Year 2022
Property Description
A fantastic opportunity to own in Legacy Gate, located in an Award Winning Community. Located on the top floor, this open floor plan offers two bedrooms, two full bathrooms, and a spacious living room that leads out to your private balcony, where you can enjoy the beautiful north-facing views. The well-appointed kitchen has stainless steel appliances, a breakfast bar, granite countertops, and modern dark mocha cabinets with plenty of storage. The generous-sized primary suite has a walk-through closet leading into a 4-piece ensuite. This unit comes with 1 titled heated underground parking spot with plenty of visitor parking around the building. Enjoy peaceful walks to the Legacy ponds and playgrounds only a block away. With easy access to major highways such as McLeod Trail, Deerfoot, and Stoney Trail, paired with the proximity of amenities nearby, this unit is a must-see.
Location
Province AB
County Calgary
Area Cal Zone S
Zoning M-X2
Direction N
Interior
Interior Features Breakfast Bar, Granite Counters, Kitchen Island, No Animal Home, Pantry
Heating Baseboard
Cooling None
Flooring Ceramic Tile, Vinyl
Appliance Dishwasher, Electric Range, Microwave Hood Fan, Refrigerator, Washer/Dryer, Window Coverings
Laundry In Unit
Exterior
Garage Gated, Parkade, Titled, Underground
Garage Description Gated, Parkade, Titled, Underground
Community Features Schools Nearby, Playground, Sidewalks, Street Lights, Shopping Nearby
Amenities Available Visitor Parking
Porch Balcony(s)
Exposure N
Total Parking Spaces 1
Building
Story 4
Architectural Style Low-Rise(1-4)
Level or Stories Single Level Unit
Structure Type Stone,Vinyl Siding,Wood Frame
Others
HOA Fee Include Amenities of HOA/Condo,Common Area Maintenance,Parking,Professional Management,Reserve Fund Contributions,Sewer,Snow Removal,Trash,Water
Restrictions Board Approval,Easement Registered On Title,Utility Right Of Way
Tax ID 76699235
Ownership Private
Pets Description Yes
Read Less Info
Want to know what your home might be worth? Contact us for a FREE valuation!

Our team is ready to help you sell your home for the highest possible price ASAP
GET MORE INFORMATION

Agent | License ID: LDKATOCAN






