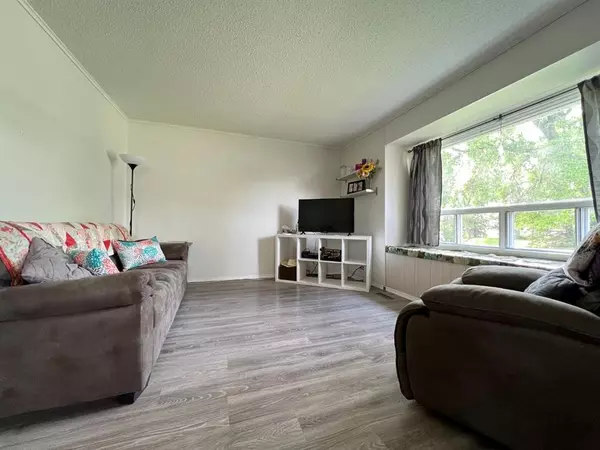$160,500
$165,000
2.7%For more information regarding the value of a property, please contact us for a free consultation.
3 Beds
1 Bath
958 SqFt
SOLD DATE : 02/15/2023
Key Details
Sold Price $160,500
Property Type Single Family Home
Sub Type Detached
Listing Status Sold
Purchase Type For Sale
Square Footage 958 sqft
Price per Sqft $167
Subdivision Lucas Heights
MLS® Listing ID A1236316
Sold Date 02/15/23
Style 1 and Half Storey
Bedrooms 3
Full Baths 1
Originating Board Central Alberta
Year Built 1949
Annual Tax Amount $1,648
Tax Year 2022
Lot Size 7,375 Sqft
Acres 0.17
Property Description
Located on a quiet tree lined street, this charming family home is ready for you to add your personal touches. Enter into a bright living room adjacent to a nicely renovated kitchen with fridge, new dishwasher, and popular gas range. The first of four bedrooms, and main bathroom with recently replaced fixtures, upgraded windows, and vinyl plank flooring, complete the main level. Upstairs are two bright bedrooms, one with double closets and both with vaulted ceilings. The partially finished lower level is dry and includes a large family room, bedroom, and laundry/furnace room.
The large back yard is encircled by recently replaced fence, single car garage, garden shed, and newly built deck. Further improvements include shingles in 2016, new hot water tank in 2019, and 100 amp electric service. This home is would make a great starter or revenue property , and is worth a look!
Location
Province AB
County Ponoka County
Zoning R2
Direction W
Rooms
Basement Full, Partially Finished
Interior
Interior Features No Smoking Home, Storage
Heating Forced Air, Natural Gas
Cooling None
Flooring Carpet, Laminate
Appliance Dishwasher, Dryer, Garage Control(s), Microwave, Refrigerator, Stove(s), Washer
Laundry In Basement
Exterior
Garage Single Garage Detached
Garage Spaces 1.0
Garage Description Single Garage Detached
Fence Fenced
Community Features Schools Nearby, Playground, Sidewalks, Street Lights
Roof Type Asphalt Shingle
Porch Deck
Lot Frontage 59.0
Total Parking Spaces 1
Building
Lot Description Landscaped, Level
Foundation Poured Concrete
Architectural Style 1 and Half Storey
Level or Stories One and One Half
Structure Type Vinyl Siding,Wood Siding
Others
Restrictions None Known
Tax ID 56560946
Ownership Private
Read Less Info
Want to know what your home might be worth? Contact us for a FREE valuation!

Our team is ready to help you sell your home for the highest possible price ASAP
GET MORE INFORMATION

Agent | License ID: LDKATOCAN






