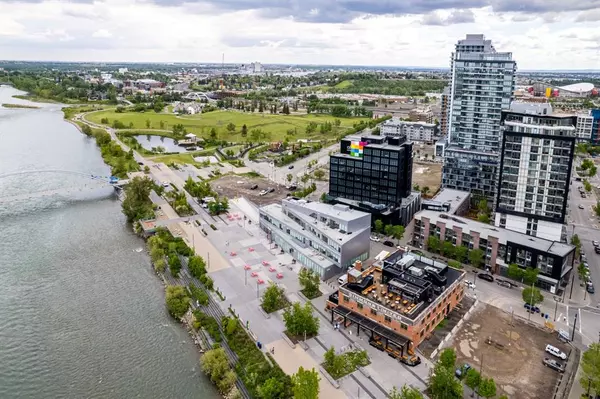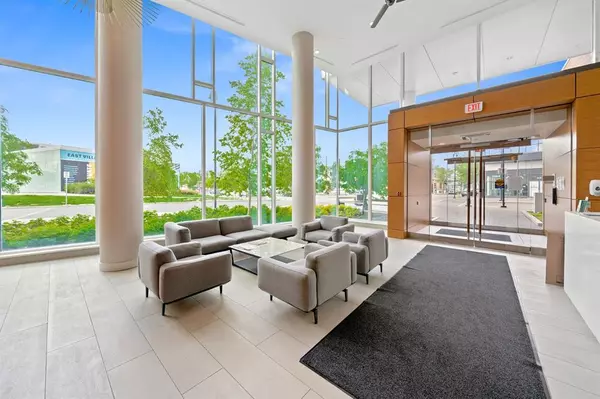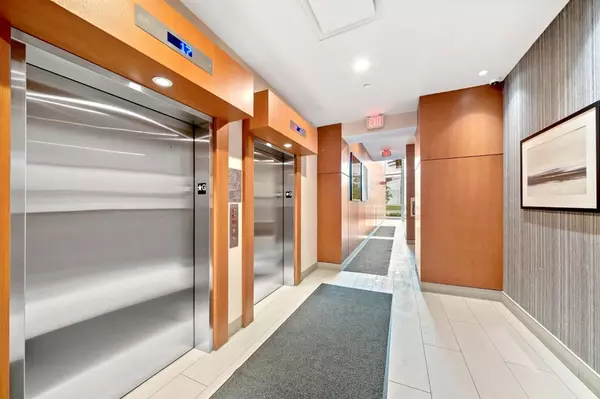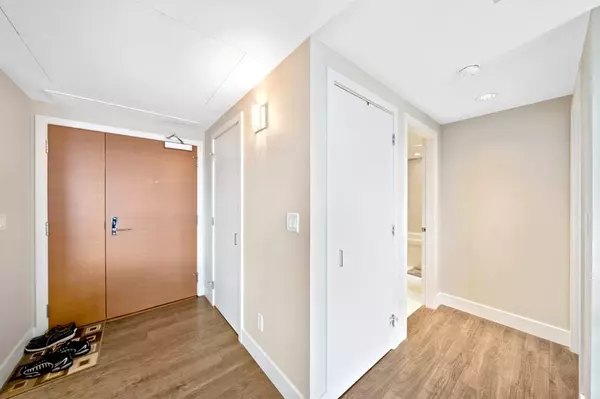$342,000
$350,000
2.3%For more information regarding the value of a property, please contact us for a free consultation.
1 Bed
1 Bath
619 SqFt
SOLD DATE : 02/15/2023
Key Details
Sold Price $342,000
Property Type Condo
Sub Type Apartment
Listing Status Sold
Purchase Type For Sale
Square Footage 619 sqft
Price per Sqft $552
Subdivision Downtown East Village
MLS® Listing ID A2019019
Sold Date 02/15/23
Style High-Rise (5+)
Bedrooms 1
Full Baths 1
Condo Fees $523/mo
Originating Board Calgary
Year Built 2015
Annual Tax Amount $2,119
Tax Year 2022
Property Description
Welcome to this stunning high-rise of Evolution in the heart of East Village! The bow river, only moments away; this location is the perfect mix of Calgary's downtown living and natural beauty. This exquisite unit is everything you need, with a MODERN kitchen, with stainless steel appliances, a beautiful breakfast bar and lots of storage space. This open floorplan continues to your living room and dining area with unbelievable views from the FLOOR TO CEILING windows. Off the living room is a long balcony that also connects to your primary bedroom. This bedroom is complete with a WALK IN CLOSET and wonderful views of the city backdrop. Across from the bedroom is a beautifully lit and updated 4 piece bathroom with a large mirror. Extra features of this property include IN-SUITE LAUNDRY and plentiful amenities. These amenities include a fitness center, party room, a sauna, assigned storage and assigned parking! Nothing stops here as East Village provides a lot with grocery stores, many LOCAL shops and restaurants, an abundance of walking paths and nature walks, and the city transit systems close by. Everything you could possibly need is all within arms reach!
Don't skip your chance to view this unit today and book a showing today!
Location
Province AB
County Calgary
Area Cal Zone Cc
Zoning CC-EMU
Direction S
Interior
Interior Features Granite Counters, High Ceilings, No Animal Home
Heating Forced Air, Natural Gas
Cooling Central Air
Flooring Carpet, Ceramic Tile, Hardwood
Appliance Electric Stove, Microwave, Oven, Refrigerator, Washer/Dryer, Window Coverings
Laundry In Unit
Exterior
Garage Assigned, Parkade
Garage Description Assigned, Parkade
Fence None
Community Features Park, Schools Nearby, Playground, Sidewalks, Street Lights, Shopping Nearby
Amenities Available Elevator(s), Fitness Center, Party Room, Sauna, Secured Parking, Storage, Visitor Parking
Roof Type See Remarks
Porch Balcony(s)
Exposure W
Total Parking Spaces 1
Building
Story 20
Architectural Style High-Rise (5+)
Level or Stories Single Level Unit
Structure Type Brick,Concrete,Metal Siding
Others
HOA Fee Include Caretaker,Common Area Maintenance,Heat,Parking,Professional Management,Reserve Fund Contributions,Security Personnel,Sewer,Snow Removal,Water
Restrictions Easement Registered On Title,Pet Restrictions or Board approval Required,Utility Right Of Way
Ownership Private
Pets Description No
Read Less Info
Want to know what your home might be worth? Contact us for a FREE valuation!

Our team is ready to help you sell your home for the highest possible price ASAP
GET MORE INFORMATION

Agent | License ID: LDKATOCAN






