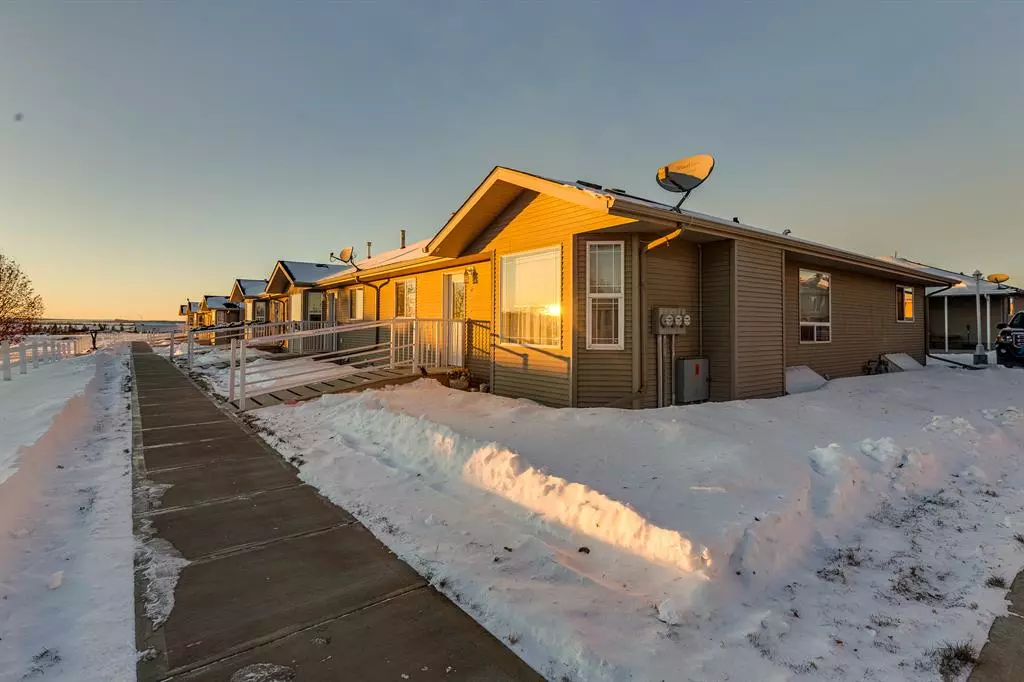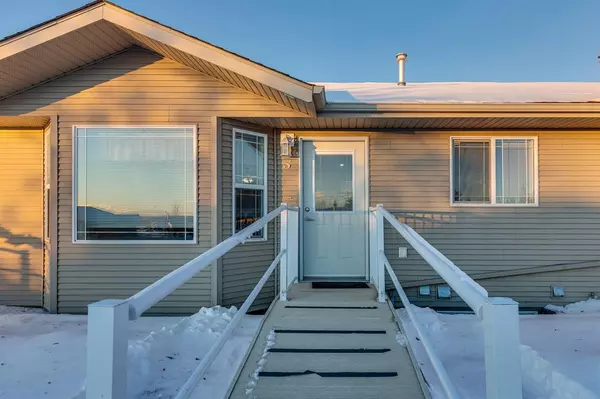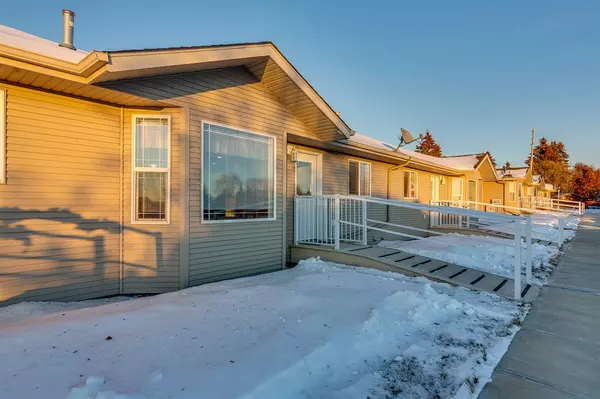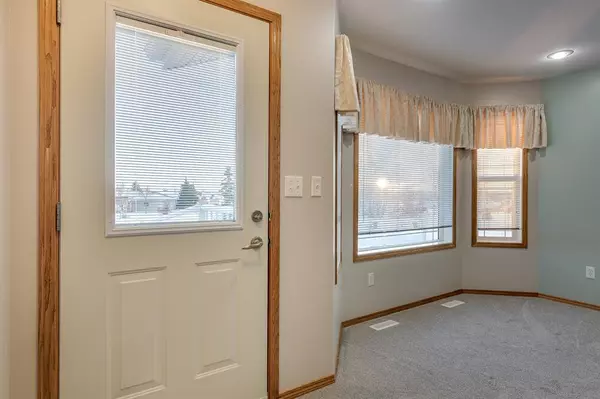$195,000
$196,900
1.0%For more information regarding the value of a property, please contact us for a free consultation.
2 Beds
2 Baths
918 SqFt
SOLD DATE : 02/15/2023
Key Details
Sold Price $195,000
Property Type Townhouse
Sub Type Row/Townhouse
Listing Status Sold
Purchase Type For Sale
Square Footage 918 sqft
Price per Sqft $212
MLS® Listing ID A2015215
Sold Date 02/15/23
Style Bungalow
Bedrooms 2
Full Baths 2
Condo Fees $290
Originating Board Central Alberta
Year Built 2004
Annual Tax Amount $1,939
Tax Year 2022
Lot Size 1,561 Sqft
Acres 0.04
Property Description
Very well kept 3 bedroom, 2 bathroom condo in Legacy Lane Rimbey! These units are in a good location being situated on the South side of the Rimbey Hospital and have close access to shopping and the walking path as well. Low maintenance living including snow removal and garbage pick up. This particular unit is vacant and MOVE IN READY with a fresh coat of paint and new carpet upstairs. Home has a bright open living area with nice park like views to the South in the main living area, which also features a cozy gas fireplace. Attached garage with assigned parking stall provides plenty of parking and convenience. Unit is wheel chair accessible with laundry on main level and includes a fully finished, open basement and large utility room with storage. Come and enjoy low maintenance adult living in this well cared for condo!
Location
Province AB
County Ponoka County
Zoning R3
Direction S
Rooms
Basement Finished, Full
Interior
Interior Features No Animal Home, No Smoking Home
Heating Fireplace(s), Forced Air
Cooling None
Flooring Carpet, Linoleum
Fireplaces Number 1
Fireplaces Type Gas
Appliance Dishwasher, Garage Control(s), Microwave, Refrigerator, Satellite TV Dish, Stove(s), Washer/Dryer, Window Coverings
Laundry Main Level
Exterior
Garage Assigned, Garage Door Opener, Plug-In, Single Garage Attached, Stall
Garage Spaces 1.0
Garage Description Assigned, Garage Door Opener, Plug-In, Single Garage Attached, Stall
Fence None
Community Features Park, Sidewalks, Shopping Nearby
Amenities Available Parking, Snow Removal, Trash
Roof Type Asphalt Shingle
Porch None
Exposure S
Total Parking Spaces 2
Building
Lot Description Low Maintenance Landscape, Standard Shaped Lot
Foundation Poured Concrete
Architectural Style Bungalow
Level or Stories One
Structure Type Concrete,Vinyl Siding,Wood Frame
Others
HOA Fee Include Common Area Maintenance,Insurance,Parking,Reserve Fund Contributions,Snow Removal,Trash
Restrictions Adult Living,Call Lister,Easement Registered On Title,Pets Not Allowed,Restrictive Covenant-Building Design/Size
Tax ID 57362188
Ownership Other
Pets Description No
Read Less Info
Want to know what your home might be worth? Contact us for a FREE valuation!

Our team is ready to help you sell your home for the highest possible price ASAP
GET MORE INFORMATION

Agent | License ID: LDKATOCAN






