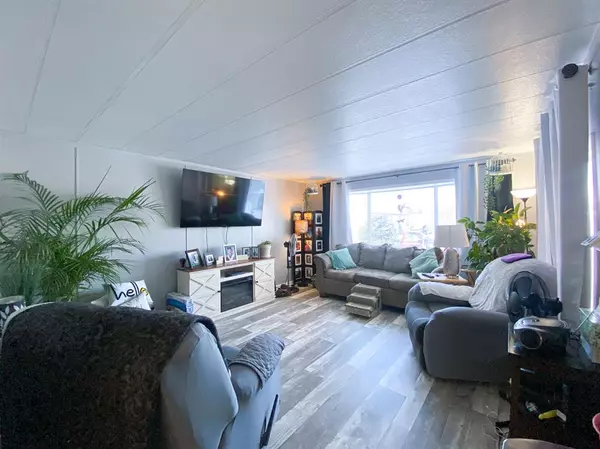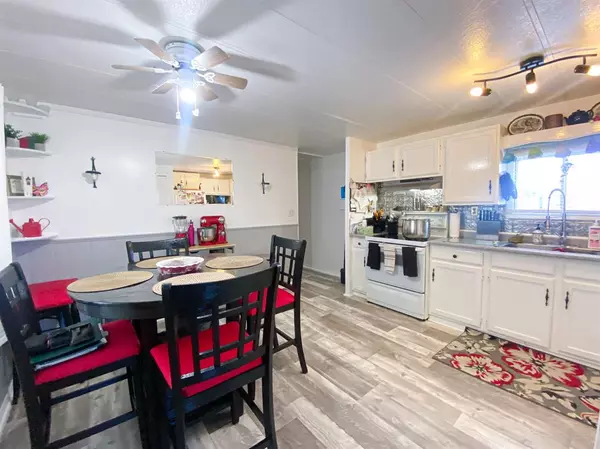$125,000
$132,000
5.3%For more information regarding the value of a property, please contact us for a free consultation.
3 Beds
1 Bath
1,301 SqFt
SOLD DATE : 02/15/2023
Key Details
Sold Price $125,000
Property Type Single Family Home
Sub Type Detached
Listing Status Sold
Purchase Type For Sale
Square Footage 1,301 sqft
Price per Sqft $96
MLS® Listing ID A2025115
Sold Date 02/15/23
Style Mobile
Bedrooms 3
Full Baths 1
Originating Board Calgary
Year Built 1978
Annual Tax Amount $925
Tax Year 2022
Lot Size 6,890 Sqft
Acres 0.16
Property Description
This spacious home is located on its’ own lot in the community of Bowden. Great location for commuting to Red Deer or to Olds. This home is well taken care of and has nice neutral colours throughout. There is an L shaped kitchen with pantry which is open to the dining area, spacious living room with nice size windows, 2 bedrooms, 4 piece bathroom with double sinks, and addition that has another bedroom and also an office with exterior entry. Porch area leads you to a beautifully landscaped yard with covered deck and is completely fenced. Home has seen numerous upgrades that include bathroom with 2 sinks and new toilet, new exterior completed 3 years ago, newer furnace and new vinyl siding and metal roof. Outside you will find 3 garden sheds and tons of parking with rear alley access which is a great area to build a garage! Very well-kept property!
Location
Province AB
County Red Deer County
Zoning R3
Direction N
Rooms
Basement None
Interior
Interior Features Ceiling Fan(s)
Heating Forced Air
Cooling None
Flooring Carpet, Laminate
Appliance Refrigerator, Stove(s), Washer/Dryer, Window Coverings
Laundry In Hall
Exterior
Garage Off Street
Garage Description Off Street
Fence Fenced
Community Features Golf, Schools Nearby, Playground, Sidewalks, Street Lights
Roof Type Metal
Porch Deck
Lot Frontage 59.06
Total Parking Spaces 2
Building
Lot Description Back Lane, Back Yard, Front Yard, Low Maintenance Landscape, Irregular Lot
Foundation Piling(s)
Architectural Style Mobile
Level or Stories One
Structure Type Vinyl Siding
Others
Restrictions None Known
Tax ID 57330921
Ownership Private
Read Less Info
Want to know what your home might be worth? Contact us for a FREE valuation!

Our team is ready to help you sell your home for the highest possible price ASAP
GET MORE INFORMATION

Agent | License ID: LDKATOCAN






