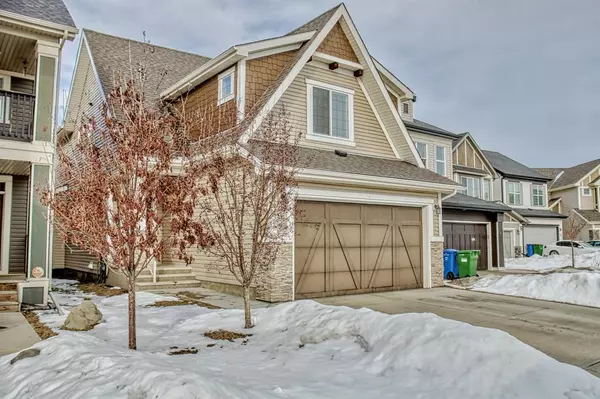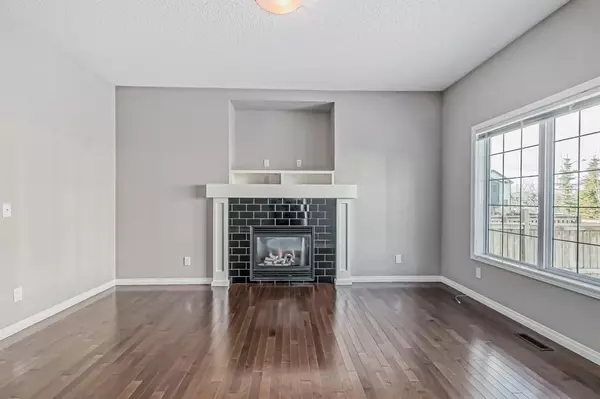$585,000
$599,900
2.5%For more information regarding the value of a property, please contact us for a free consultation.
3 Beds
3 Baths
1,890 SqFt
SOLD DATE : 02/15/2023
Key Details
Sold Price $585,000
Property Type Single Family Home
Sub Type Detached
Listing Status Sold
Purchase Type For Sale
Square Footage 1,890 sqft
Price per Sqft $309
Subdivision Copperfield
MLS® Listing ID A2020594
Sold Date 02/15/23
Style 2 Storey
Bedrooms 3
Full Baths 2
Half Baths 1
Originating Board Calgary
Year Built 2013
Annual Tax Amount $3,424
Tax Year 2022
Lot Size 4,391 Sqft
Acres 0.1
Property Description
Welcome to a beautiful and your dream house in Copperfield. This house is located in Cal-De-Sac just near by play ground. Very close to transit stops. 3 Big Rooms upstairs with huge Bonus room. It has a big backyard. Very big living room on the main floor with big fire place gives you really very nice and lighted look. Leading from the kitchen is a large deck to a beautifully landscaped yard surrounded by Swedish Aspens- perfect for barbeques. 2 and half bathrooms. The Cal-De-Sac of the house gives you traffic free atmosphere. This is really a best opportunity to own this dreamhouse for you on lower price. THIS HOUSE IS SALE BY COURT ORDERS, so seller is pretty motivated to sell it.
Location
Province AB
County Calgary
Area Cal Zone Se
Zoning R-1
Direction S
Rooms
Basement Full, Unfinished
Interior
Interior Features Kitchen Island, No Animal Home, No Smoking Home, Open Floorplan, Pantry
Heating Fireplace(s), Forced Air, Other
Cooling Other
Flooring Carpet, Laminate
Fireplaces Number 1
Fireplaces Type Gas
Appliance Dishwasher, Garage Control(s), Other, Refrigerator, Stove(s), Washer/Dryer
Laundry In Unit, Laundry Room
Exterior
Garage Double Garage Attached
Garage Spaces 2.0
Garage Description Double Garage Attached
Fence Fenced
Community Features Other, Playground, Street Lights, Shopping Nearby
Roof Type Shingle
Porch Deck, Other
Lot Frontage 33.99
Total Parking Spaces 2
Building
Lot Description Cul-De-Sac, Few Trees
Foundation Poured Concrete
Architectural Style 2 Storey
Level or Stories Two
Structure Type Concrete,Mixed,Other,Vinyl Siding
Others
Restrictions Non-Smoking Building
Tax ID 76560000
Ownership Court Ordered Sale,Private
Read Less Info
Want to know what your home might be worth? Contact us for a FREE valuation!

Our team is ready to help you sell your home for the highest possible price ASAP
GET MORE INFORMATION

Agent | License ID: LDKATOCAN






