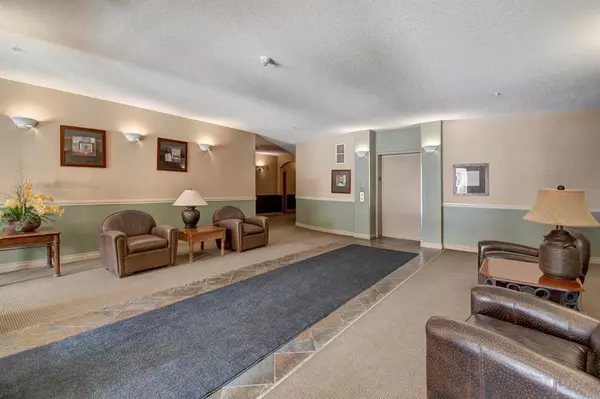$259,900
$259,900
For more information regarding the value of a property, please contact us for a free consultation.
1 Bed
1 Bath
671 SqFt
SOLD DATE : 02/15/2023
Key Details
Sold Price $259,900
Property Type Condo
Sub Type Apartment
Listing Status Sold
Purchase Type For Sale
Square Footage 671 sqft
Price per Sqft $387
Subdivision Spruce Cliff
MLS® Listing ID A2021932
Sold Date 02/15/23
Style Low-Rise(1-4)
Bedrooms 1
Full Baths 1
Condo Fees $464/mo
Originating Board Calgary
Year Built 2002
Annual Tax Amount $1,215
Tax Year 2022
Property Description
This beautiful, spacious, bright 1-bedroom condo is move-in-ready. Updated with fresh paint, contemporary blinds, washer/dryer combo, and dishwasher. Kitchen features under-cabinet lighting and curved breakfast bar. Spacious open-concept living room area with gas fireplace. Large walk-in closet in the spacious bedroom, makes it perfect for an individual or a couple. Situated in superb location, offers direct access to Bow River Pathway system fast bike ride to Downtown. Just steps away from Shaganappi Golf Course, with cross country skiing in the winter and golfing in the summer is ideal for the active lifestyle. Walking distance to Westbrook LRT and shopping. Countless amenities are associated with this property: well-equipped fitness centre (accessible 24/7), guest suite, party room and heated underground parking with titled parking stall, car wash, your own assigned storage locker, bike storage and a craft room. This property has so many advantages, it is a must see.
Location
Province AB
County Calgary
Area Cal Zone W
Zoning DC (pre 1P2007)
Direction W
Rooms
Basement None
Interior
Interior Features Bookcases, Ceiling Fan(s), Soaking Tub, Vinyl Windows, Walk-In Closet(s)
Heating In Floor, Natural Gas
Cooling None
Flooring Ceramic Tile, Hardwood
Fireplaces Number 1
Fireplaces Type Gas, Living Room, Tile
Appliance Dishwasher, Electric Oven, Electric Stove, Garburator, Microwave Hood Fan, Refrigerator, Washer/Dryer
Laundry Laundry Room
Exterior
Garage Stall, Titled, Underground
Garage Description Stall, Titled, Underground
Community Features Clubhouse, Golf, Park, Sidewalks, Shopping Nearby
Amenities Available Car Wash, Clubhouse, Fitness Center, Gazebo, Guest Suite, Recreation Room
Roof Type Asphalt Shingle
Porch Balcony(s)
Exposure W
Total Parking Spaces 1
Building
Story 4
Foundation Poured Concrete
Architectural Style Low-Rise(1-4)
Level or Stories Single Level Unit
Structure Type Brick,Stucco,Wood Frame
Others
HOA Fee Include Common Area Maintenance,Gas,Parking,Professional Management,Reserve Fund Contributions,Sewer,Snow Removal,Trash,Water
Restrictions Pet Restrictions or Board approval Required
Tax ID 76772911
Ownership Private
Pets Description Cats OK, Dogs OK
Read Less Info
Want to know what your home might be worth? Contact us for a FREE valuation!

Our team is ready to help you sell your home for the highest possible price ASAP
GET MORE INFORMATION

Agent | License ID: LDKATOCAN






