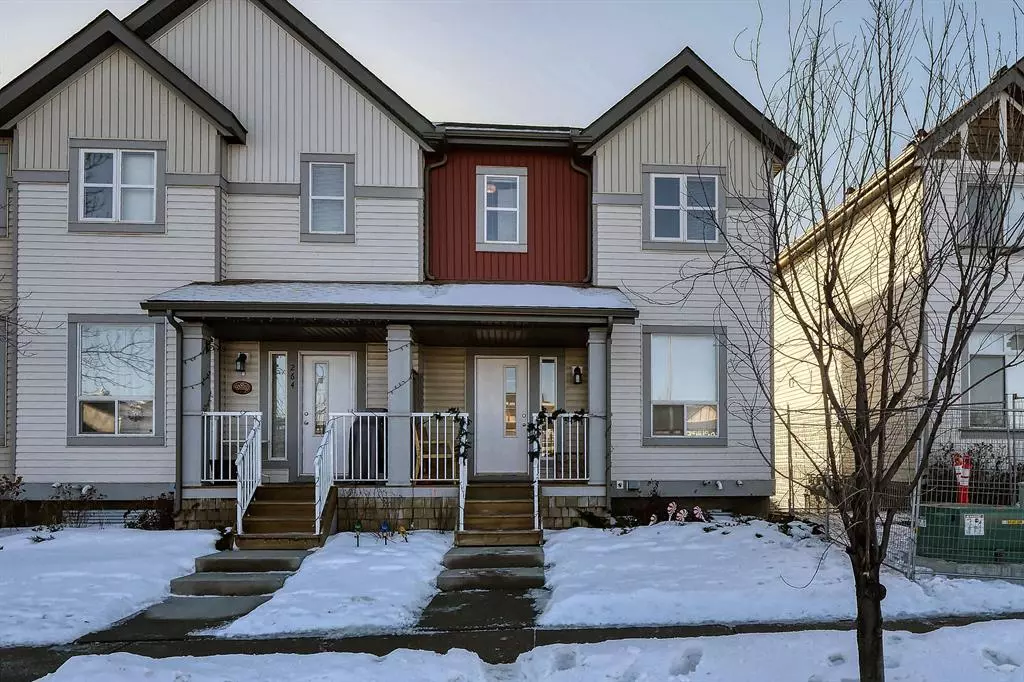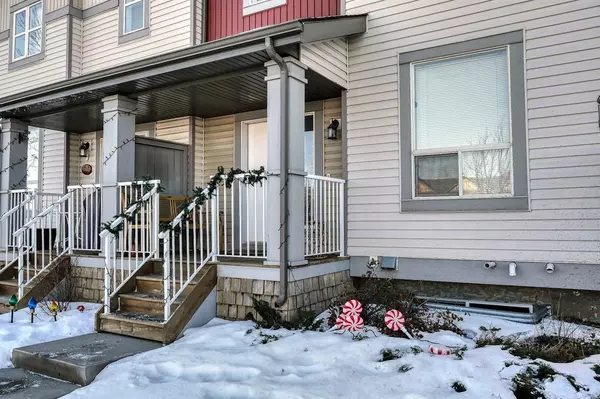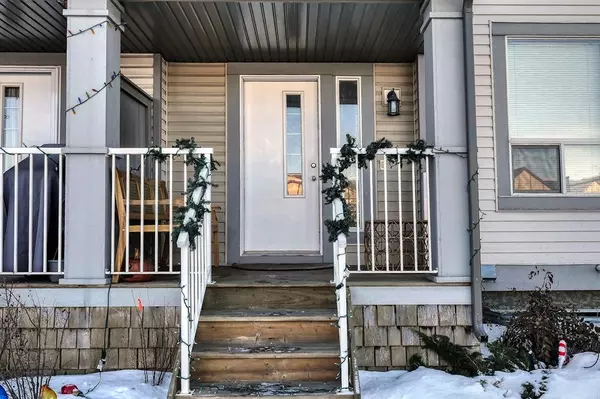$372,500
$385,000
3.2%For more information regarding the value of a property, please contact us for a free consultation.
2 Beds
2 Baths
1,346 SqFt
SOLD DATE : 02/15/2023
Key Details
Sold Price $372,500
Property Type Townhouse
Sub Type Row/Townhouse
Listing Status Sold
Purchase Type For Sale
Square Footage 1,346 sqft
Price per Sqft $276
Subdivision Copperfield
MLS® Listing ID A2017255
Sold Date 02/15/23
Style 2 Storey
Bedrooms 2
Full Baths 1
Half Baths 1
Condo Fees $305
Originating Board Calgary
Year Built 2007
Annual Tax Amount $1,984
Tax Year 2022
Lot Size 1,862 Sqft
Acres 0.04
Property Description
Welcome to Copperfeild Chalet in SE Calgary, This luxury townhome is located in one of Calgarys most accessible communities with Schools, Shopping, Entertainment you name it. The 2 story END unit is beautifully upgraded and move in ready for you and your family! Walk in the front door and you are greeted with the huge open concept main floor with high ceilings, endless natural light and bran new vinyl floors. The Kitchen is upgraded with new appliances and marble counter tops&backsplash, and the star of the show is the new marble waterfall island that sprawls through the space perfectly. Head on upstairs and find the Master bedroom with a huge walk in closet, Second bedroom with its own walk in closet, the 5 piece bathroom with access from the Master bedroom, and a generously sized laundry room equipped with new appliances. Some other features to take note of are the Double garage, Full basement with storage, multiple closets spaces, open concept layout, large dining area and living room, but best of all the wonderful community feel that the Copperfeild Chalets provide.
Location
Province AB
County Calgary
Area Cal Zone Se
Zoning M-G d44
Direction NW
Rooms
Basement Full, Unfinished
Interior
Interior Features High Ceilings, Kitchen Island, No Animal Home, No Smoking Home, Open Floorplan, Walk-In Closet(s)
Heating Forced Air
Cooling None
Flooring Carpet, Ceramic Tile, Vinyl
Appliance Dishwasher, Dryer, Garage Control(s), Microwave Hood Fan, Refrigerator, Stove(s), Washer, Window Coverings
Laundry Laundry Room
Exterior
Garage Double Garage Attached
Garage Spaces 2.0
Garage Description Double Garage Attached
Fence None
Community Features Park, Schools Nearby, Playground, Sidewalks, Street Lights, Shopping Nearby
Amenities Available None
Roof Type Asphalt Shingle
Porch Front Porch, Rear Porch
Lot Frontage 22.5
Exposure NW
Total Parking Spaces 2
Building
Lot Description See Remarks
Foundation Poured Concrete
Architectural Style 2 Storey
Level or Stories Two
Structure Type Wood Frame
Others
HOA Fee Include Common Area Maintenance,Insurance,Professional Management,Reserve Fund Contributions,Snow Removal
Restrictions None Known
Ownership Private
Pets Description Restrictions
Read Less Info
Want to know what your home might be worth? Contact us for a FREE valuation!

Our team is ready to help you sell your home for the highest possible price ASAP
GET MORE INFORMATION

Agent | License ID: LDKATOCAN






