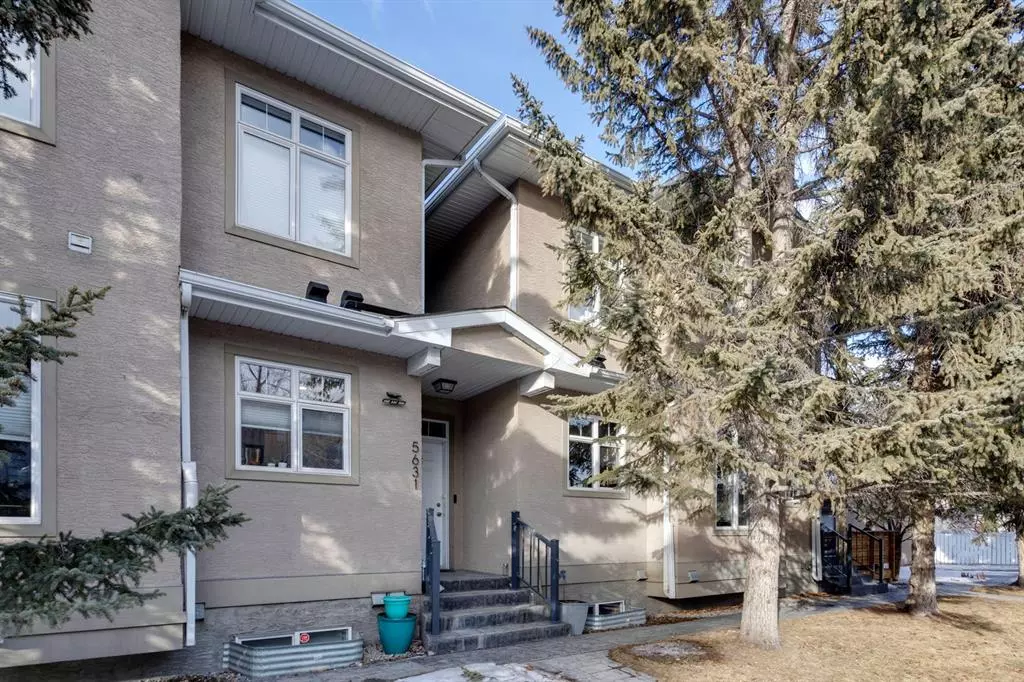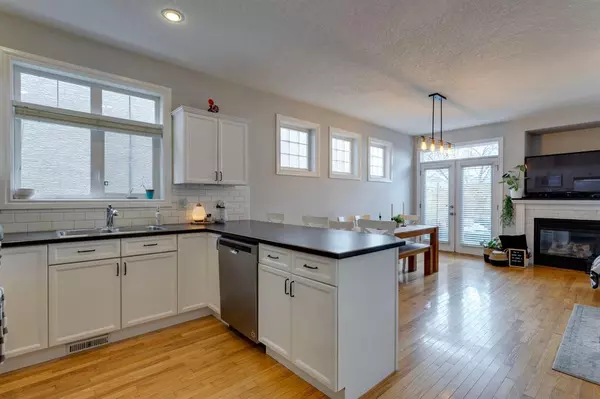$481,000
$475,000
1.3%For more information regarding the value of a property, please contact us for a free consultation.
3 Beds
3 Baths
1,239 SqFt
SOLD DATE : 02/14/2023
Key Details
Sold Price $481,000
Property Type Townhouse
Sub Type Row/Townhouse
Listing Status Sold
Purchase Type For Sale
Square Footage 1,239 sqft
Price per Sqft $388
Subdivision Windsor Park
MLS® Listing ID A2020933
Sold Date 02/14/23
Style 2 Storey
Bedrooms 3
Full Baths 2
Half Baths 1
Condo Fees $330
Originating Board Calgary
Year Built 2003
Annual Tax Amount $3,120
Tax Year 2022
Property Description
Well appointed 3 bedroom townhome now available in the heart of Windsor park! This unit is fully developed with over 1,800 sq feet of functional living space and a private outdoor patio. Upon entry the front hall leads you into main floor that is open with plenty of windows and hardwood floors throughout. The kitchen is well designed and has ample cupboard space, stainless steel appliances and counter seating allowing you to cook and entertain at the same time. For further entertaining the dining area is spacious and can accommodate a long dining table and provides direct access to the back patio/bbq area with a gas hookup for grilling. The dining and living area share a gas fireplace allowing both areas to feel warm and cozy. Finishing up the main floor space is the laundry and a 2 piece powder room. The upper level hosts two generous sized bedrooms. The primary bedroom features a balcony, a walk in closet and direct access to the large 4 piece bathroom. The second bedroom is also a good size and has an impressive walk in closet. Head down to the lower level and you’ll immediately notice the tall ceilings. This area has been fully developed in the last 5 years and features are great living space, a beautiful bathroom and bedroom. This low maintenance townhome has a private balcony space, A/C, a single garage and low condo fees. Close to a lot of amenities including Chinook Centre, Britannia Plaza and transit, this unit is a must see. You don’t want to miss this one!
Location
Province AB
County Calgary
Area Cal Zone Cc
Zoning DC (pre 1P2007)
Direction E
Rooms
Basement Finished, Full
Interior
Interior Features Closet Organizers, Kitchen Island, Storage, Walk-In Closet(s)
Heating Forced Air, Natural Gas
Cooling Central Air
Flooring Carpet, Ceramic Tile, Hardwood
Fireplaces Number 2
Fireplaces Type Electric, Gas
Appliance Dishwasher, Dryer, Electric Stove, Range Hood, Refrigerator, Washer, Window Coverings
Laundry In Unit
Exterior
Garage Single Garage Detached
Garage Spaces 1.0
Garage Description Single Garage Detached
Fence Fenced
Community Features Schools Nearby, Playground, Shopping Nearby
Amenities Available None
Roof Type Asphalt Shingle
Porch Balcony(s), Deck
Exposure NE
Total Parking Spaces 1
Building
Lot Description Back Lane, Corner Lot
Foundation Poured Concrete
Architectural Style 2 Storey
Level or Stories Two
Structure Type Stone,Stucco
Others
HOA Fee Include Insurance,Maintenance Grounds,Reserve Fund Contributions
Restrictions None Known
Ownership Private
Pets Description Yes
Read Less Info
Want to know what your home might be worth? Contact us for a FREE valuation!

Our team is ready to help you sell your home for the highest possible price ASAP
GET MORE INFORMATION

Agent | License ID: LDKATOCAN






