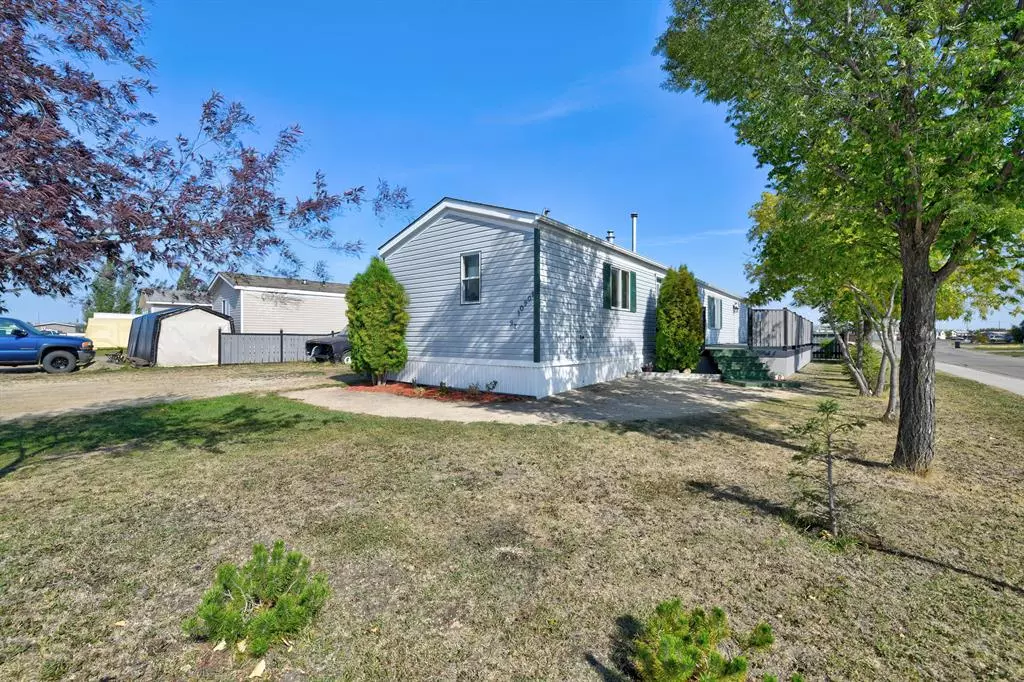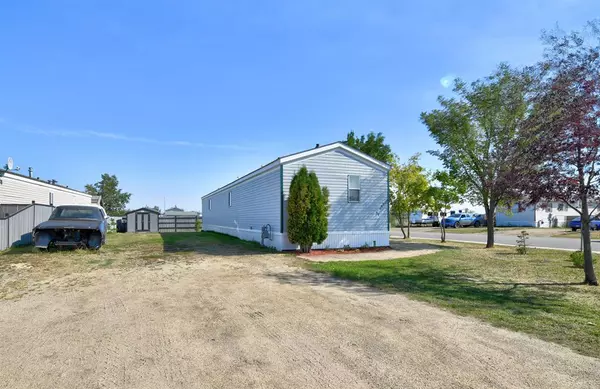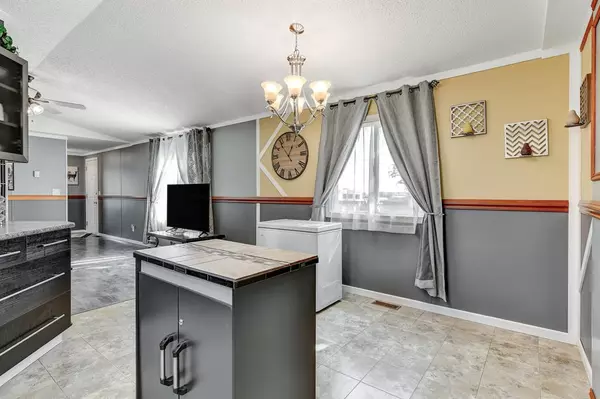$192,500
$204,900
6.1%For more information regarding the value of a property, please contact us for a free consultation.
3 Beds
2 Baths
1,216 SqFt
SOLD DATE : 02/14/2023
Key Details
Sold Price $192,500
Property Type Single Family Home
Sub Type Detached
Listing Status Sold
Purchase Type For Sale
Square Footage 1,216 sqft
Price per Sqft $158
MLS® Listing ID A2020411
Sold Date 02/14/23
Style Modular Home
Bedrooms 3
Full Baths 2
Originating Board Grande Prairie
Year Built 1999
Annual Tax Amount $1,266
Tax Year 2023
Lot Size 6,270 Sqft
Acres 0.14
Property Description
This welcoming home is located on a large corner lot and backs onto the creek/pond in Clairmont. The property has all the space you need with a large parking area for an R.V, room to build your dream garage, and area to park 6+ vehicles! Plus there is already a brand new shed and fence. The south side of the property has a huge deck and plenty of large trees for privacy and shade. Inside has been completely redone with all new tile and vinyl flooring, newer appliances, all new light fixtures, and a new roof in 2021. The primary bedroom has a soaker/jetted tub plus a walk-in closet. There are 2 other bedrooms and a full bathroom at the opposite end of the home. This is a non smoker and no pets home. This is a great property with a quick possession and is move in ready! Have a look today!
Location
Province AB
County Grande Prairie No. 1, County Of
Zoning RR-4
Direction S
Rooms
Basement None
Interior
Interior Features Built-in Features, High Ceilings, Jetted Tub, Open Floorplan, Pantry, Walk-In Closet(s)
Heating Forced Air, Natural Gas
Cooling None
Flooring Tile, Vinyl
Appliance Dishwasher, Electric Stove, Microwave, Refrigerator, Washer/Dryer, Window Coverings
Laundry Laundry Room, Main Level
Exterior
Garage Off Street, Oversized, RV Access/Parking
Garage Description Off Street, Oversized, RV Access/Parking
Fence Fenced
Community Features Lake, Park, Schools Nearby, Playground
Utilities Available Electricity Connected, Natural Gas Connected, Sewer Connected, Water Connected
Roof Type Asphalt Shingle
Porch Deck
Lot Frontage 110.0
Exposure S
Total Parking Spaces 6
Building
Lot Description Corner Lot, Lawn, Landscaped
Building Description Vinyl Siding, New shed
Foundation Piling(s), Poured Concrete
Architectural Style Modular Home
Level or Stories One
Structure Type Vinyl Siding
Others
Restrictions None Known
Tax ID 77477050
Ownership Private
Read Less Info
Want to know what your home might be worth? Contact us for a FREE valuation!

Our team is ready to help you sell your home for the highest possible price ASAP
GET MORE INFORMATION

Agent | License ID: LDKATOCAN






