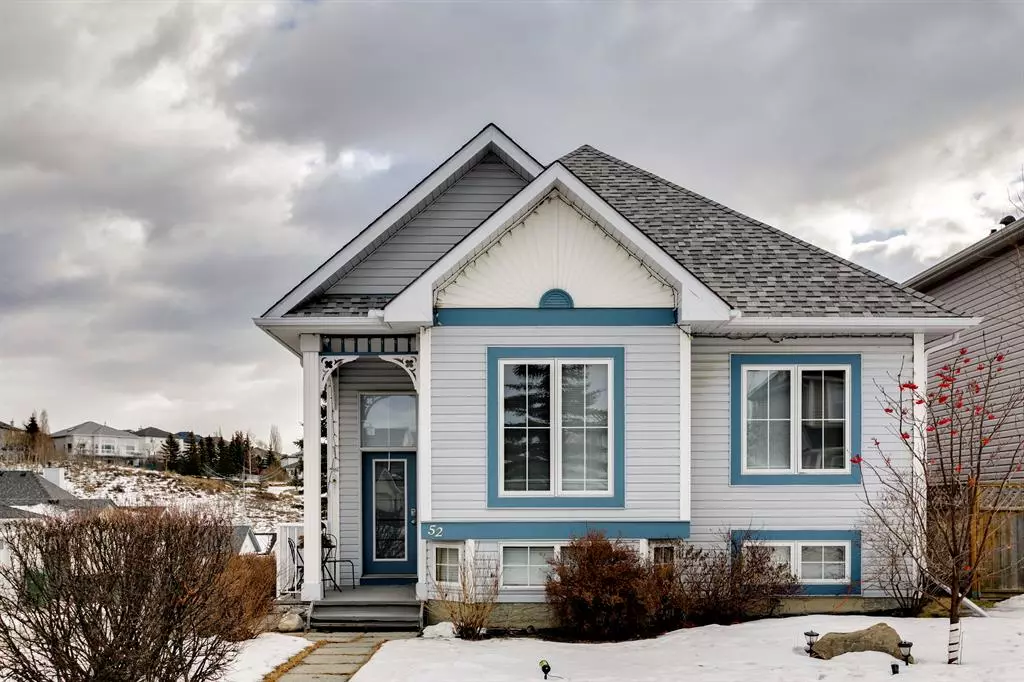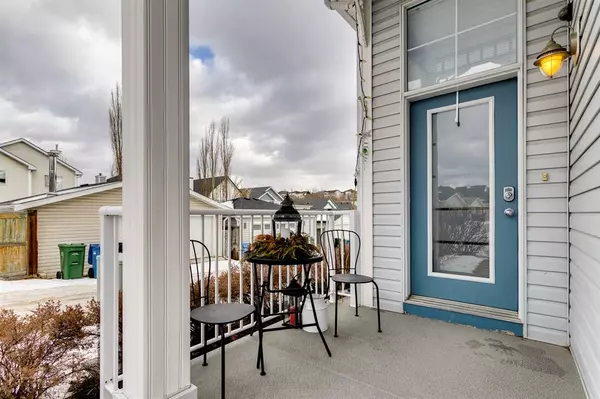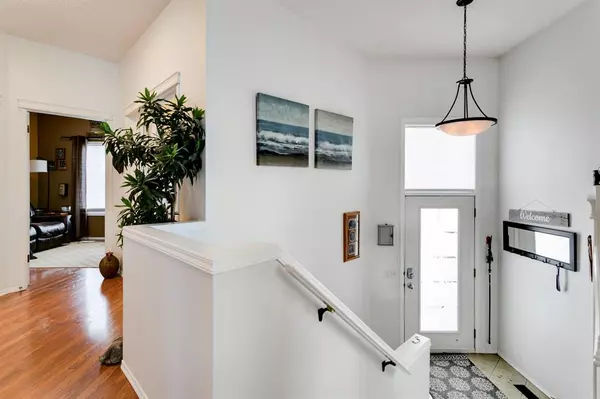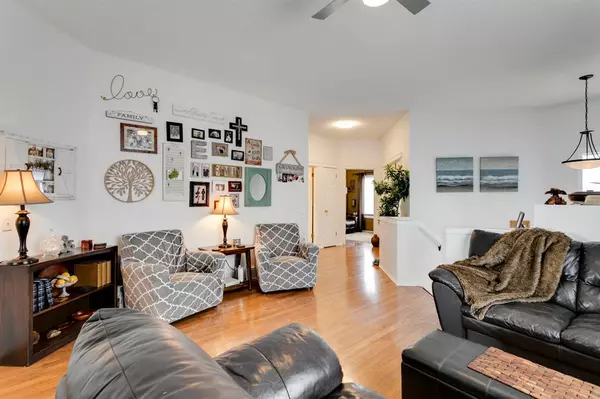$585,000
$599,900
2.5%For more information regarding the value of a property, please contact us for a free consultation.
5 Beds
3 Baths
1,251 SqFt
SOLD DATE : 02/14/2023
Key Details
Sold Price $585,000
Property Type Single Family Home
Sub Type Detached
Listing Status Sold
Purchase Type For Sale
Square Footage 1,251 sqft
Price per Sqft $467
Subdivision Tuscany
MLS® Listing ID A2021395
Sold Date 02/14/23
Style Bi-Level
Bedrooms 5
Full Baths 3
HOA Fees $23/ann
HOA Y/N 1
Originating Board Calgary
Year Built 1998
Annual Tax Amount $3,181
Tax Year 2022
Lot Size 4,284 Sqft
Acres 0.1
Property Description
Beautiful Big Bi-Level shows pride of ownership throughout. Original non smoking owners have maintained this home for 25 years, you will never know they raised 4 kids here. Your next home features 9'8" ceilings, gas range in the kitchen, fridge with waterline running to it, 5 bedrooms 3 full bathrooms, 2 pantries, tons of storage, a laundry room (not just a closet), central vac with a dust pan in the kitchen. It has been wired for a sound system up and down. The updates in this home include the kitchen, new countertops, bathroom showers and vanities, new blinds, flooring, paint, appliances, hot water tank, roof on home and garage. This 2488 sq Ft home is on an oversized corner lot, on a quiet street with great neighbours. The 24 x 28 garage is insulated and heated, wired for 220v and has even got hot water running to it in the summer. The outside has gas lines installed for your BBQ, patio heater and wiring available for a hot tub. There's additional parking for your RV, boat or extra vehicle. Tuscany is a great family friendly community with a water park in the summer and hockey rink in the winter. All the conveniences are in the neighbourhood but if you have to leave, the quick access to Stoney takes you anywhere in the city. The bus runs on the main boulevard taking you to the C-train station. This home won't last, so call your realtor today!
Location
Province AB
County Calgary
Area Cal Zone Nw
Zoning R-C1N
Direction W
Rooms
Basement Finished, Full
Interior
Interior Features Ceiling Fan(s), Central Vacuum, High Ceilings, Kitchen Island, No Smoking Home, Pantry, Storage, Walk-In Closet(s), Wired for Sound
Heating Forced Air
Cooling None
Flooring Laminate, Tile
Fireplaces Number 2
Fireplaces Type Gas
Appliance Dishwasher, Dryer, Garage Control(s), Gas Range, Microwave Hood Fan, Refrigerator, Washer, Water Softener, Window Coverings
Laundry Laundry Room
Exterior
Garage 220 Volt Wiring, Double Garage Detached, Heated Garage, Insulated, Oversized, RV Access/Parking
Garage Spaces 2.0
Garage Description 220 Volt Wiring, Double Garage Detached, Heated Garage, Insulated, Oversized, RV Access/Parking
Fence Fenced
Community Features Clubhouse, Schools Nearby, Playground, Shopping Nearby
Amenities Available Clubhouse
Roof Type Asphalt Shingle
Porch Deck
Lot Frontage 35.53
Exposure W
Total Parking Spaces 3
Building
Lot Description Back Lane, Corner Lot, Lawn, Landscaped
Foundation Poured Concrete
Architectural Style Bi-Level
Level or Stories Bi-Level
Structure Type Vinyl Siding
Others
Restrictions None Known
Tax ID 76828505
Ownership Private
Read Less Info
Want to know what your home might be worth? Contact us for a FREE valuation!

Our team is ready to help you sell your home for the highest possible price ASAP
GET MORE INFORMATION

Agent | License ID: LDKATOCAN






