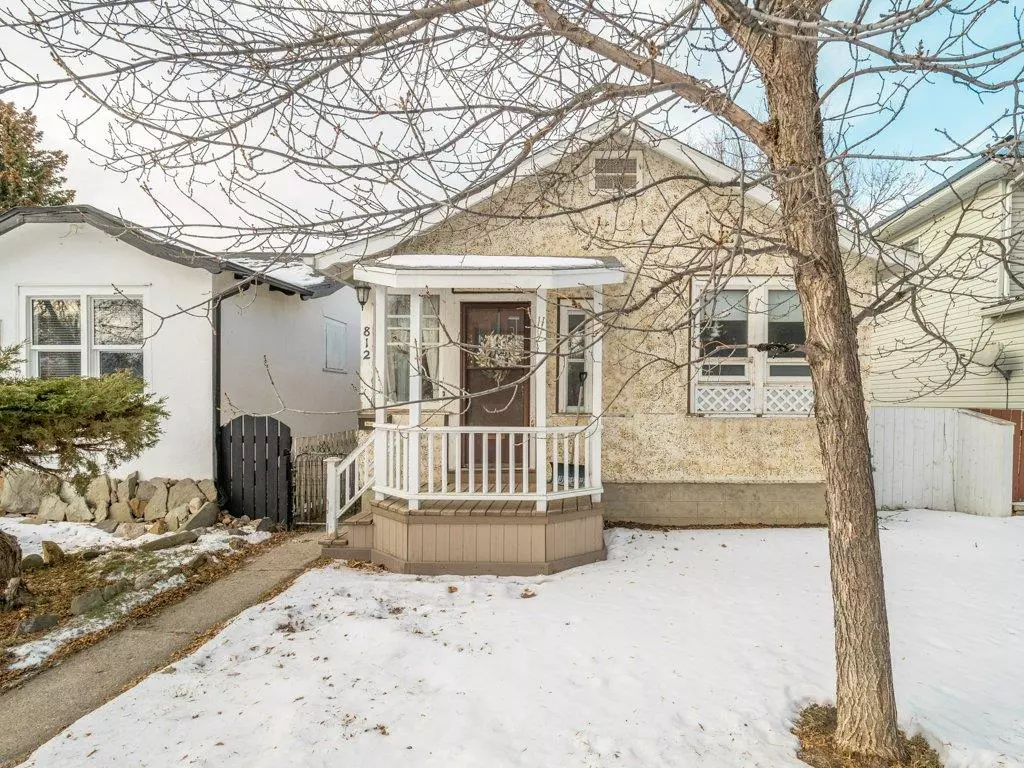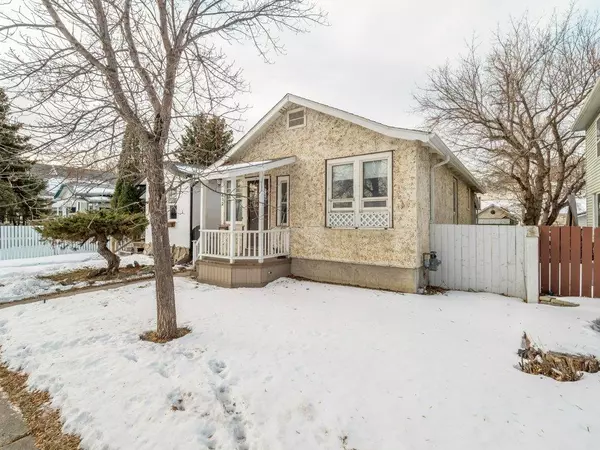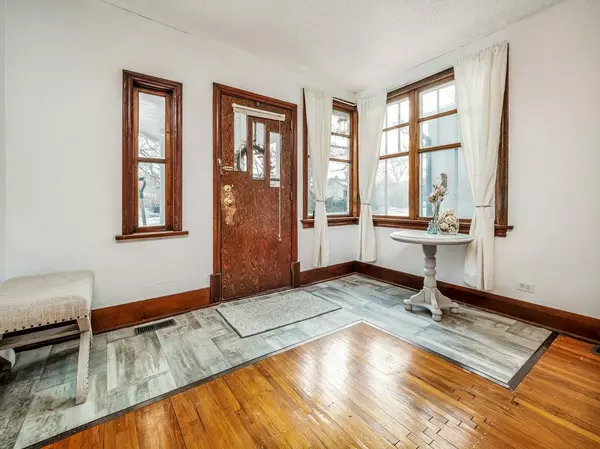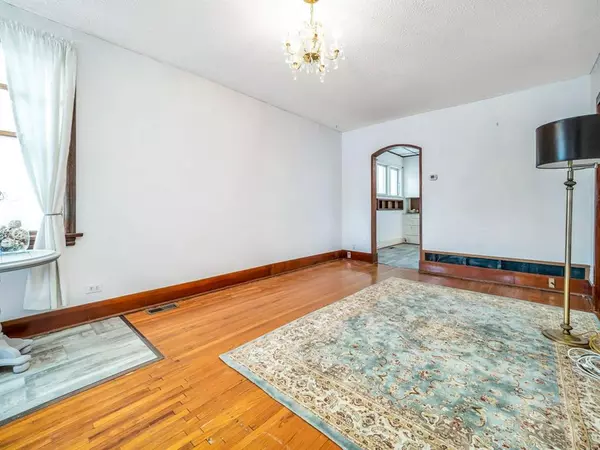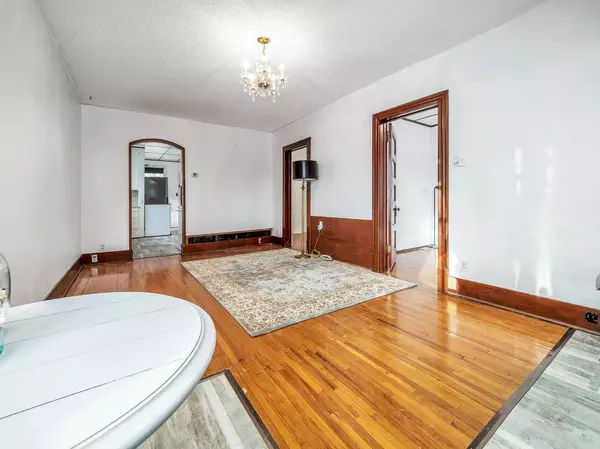$172,650
$189,900
9.1%For more information regarding the value of a property, please contact us for a free consultation.
3 Beds
1 Bath
797 SqFt
SOLD DATE : 02/14/2023
Key Details
Sold Price $172,650
Property Type Single Family Home
Sub Type Detached
Listing Status Sold
Purchase Type For Sale
Square Footage 797 sqft
Price per Sqft $216
Subdivision London Road
MLS® Listing ID A2016937
Sold Date 02/14/23
Style Bungalow
Bedrooms 3
Full Baths 1
Originating Board Lethbridge and District
Year Built 1930
Annual Tax Amount $2,061
Tax Year 2022
Lot Size 4,726 Sqft
Acres 0.11
Property Description
CALLING ALL INVESTORS and/or FIRST TIME HOMEBUYERS! Here is your opportunity to own a detached Bungalow with your own detached garage that includes a Wood Fireplace, Skylights and an automatic garage door opener (workman's garage). Walk through the front door into your Boot Stop (front door area), living room and dining area. Your primary bedroom and secondary bedroom is also close by. Head to the kitchen, including all your appliances (gas stove), a four piece bathroom, a den space and mudroom/porch on the back. The Basement has the 3rd bedroom (may not meet egress), laundry room, and unfinished area to use as a workshop and/or storage. Lets not forget to mention, this home comes equipped with a Tankless Hot Water Tank, New Kitchen flooring has just been installed, this home has been freshly painted and is ready for the next owners...Enjoy being central and close to so many amenities, transportation and in the London Road Community...Don't wait and check out the virtual tour and photos today.
Location
Province AB
County Lethbridge
Zoning R-L(L)
Direction E
Rooms
Basement Full, Partially Finished
Interior
Interior Features Tankless Hot Water
Heating Forced Air
Cooling Central Air
Flooring Carpet, Hardwood, Linoleum
Appliance Dishwasher, Garage Control(s), Gas Stove, Refrigerator, Washer/Dryer
Laundry In Basement
Exterior
Garage Off Street, Single Garage Detached
Garage Spaces 1.0
Garage Description Off Street, Single Garage Detached
Fence Fenced
Community Features Park, Schools Nearby, Playground, Sidewalks, Street Lights, Shopping Nearby
Roof Type Asphalt Shingle
Porch Porch
Lot Frontage 30.0
Total Parking Spaces 2
Building
Lot Description Back Lane, Back Yard, City Lot
Foundation Poured Concrete
Architectural Style Bungalow
Level or Stories One
Structure Type Mixed,Stucco
Others
Restrictions None Known
Tax ID 75903674
Ownership Private
Read Less Info
Want to know what your home might be worth? Contact us for a FREE valuation!

Our team is ready to help you sell your home for the highest possible price ASAP
GET MORE INFORMATION

Agent | License ID: LDKATOCAN

