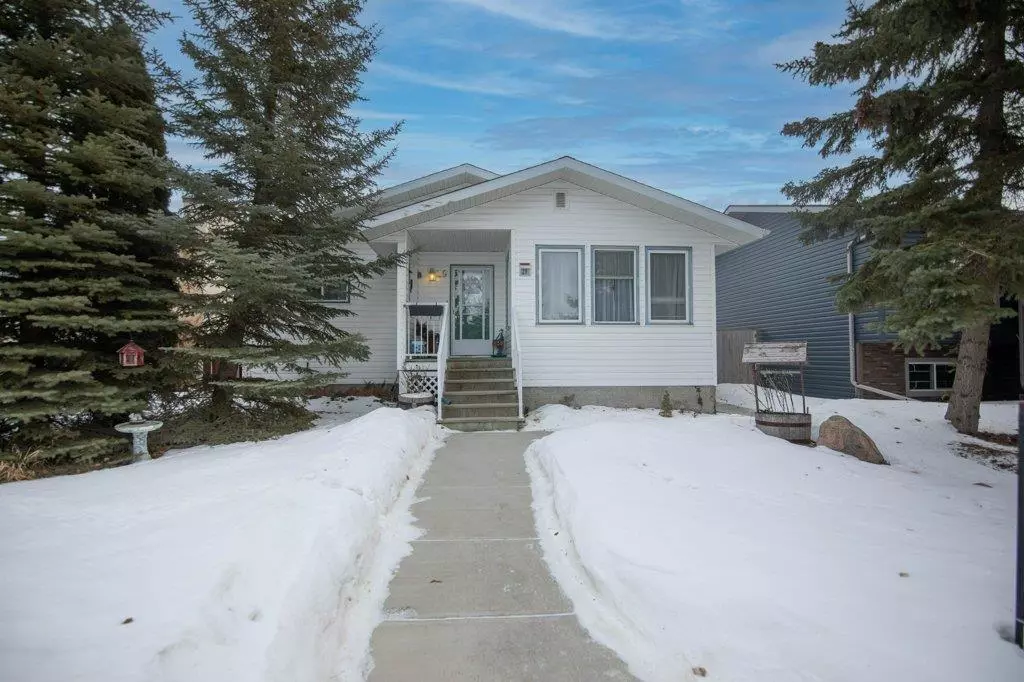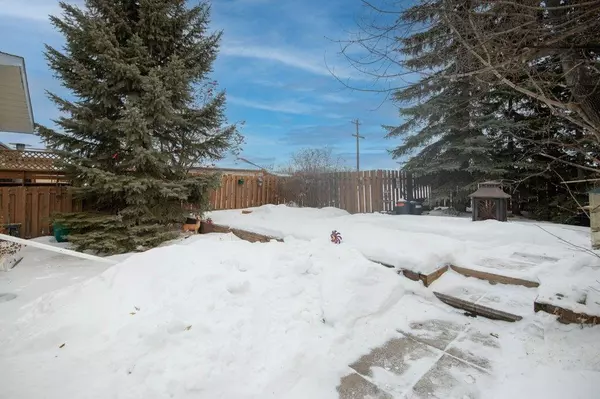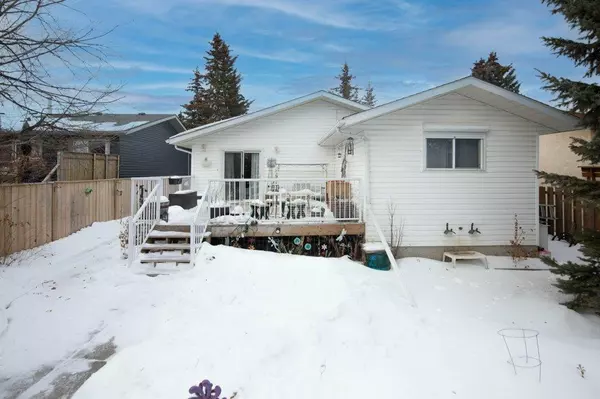$305,500
$299,000
2.2%For more information regarding the value of a property, please contact us for a free consultation.
5 Beds
2 Baths
1,134 SqFt
SOLD DATE : 02/14/2023
Key Details
Sold Price $305,500
Property Type Single Family Home
Sub Type Detached
Listing Status Sold
Purchase Type For Sale
Square Footage 1,134 sqft
Price per Sqft $269
Subdivision Morrisroe
MLS® Listing ID A2020509
Sold Date 02/14/23
Style Bungalow
Bedrooms 5
Full Baths 2
Originating Board Central Alberta
Year Built 1981
Annual Tax Amount $2,336
Tax Year 2022
Lot Size 5,428 Sqft
Acres 0.12
Property Description
This lovely bungalow is located in the mature neighborhood of Morrisroe, nestled amongst tall trees and quaint curb appeal. Central and conveniently close to schools, shopping, walking trails, and parks. The spacious entrance is perfect for greeting your guests. A large closet provides storage for coats. Warm vinyl plank flooring leads you through the main level. The sunken living room sets a cozy mood for cuddling up for a movie. The large picture window provides plenty of natural light. The recently updated kitchen features crisp white cabinetry accented with glass showcases, stainless steel appliances, a large pantry, and plenty of prep space. The dining area offers easy access to the large deck thru the sliding glass doors. Entertain or relax on those warm summer evenings. The backyard offers tiered landscaping and is fully fenced. The rear parking provides space for two vehicles. Back inside, escape to the spacious primary bedroom that boasts large closets. Two additional bedrooms and a 4-piece bathroom complete this level. The fully finished basement of the home features a family room offering the cozy comfort of plush carpet. Two large bedrooms and a 3-piece bathroom make this lower level perfect for company or older children. The laundry room is a dream with a large soaker sink, loads of storage space and counters for folding and crafting. Under stair storage offers a place for your extras. Additional upgrades include on demand hot water tank, and a recently replaced furnace. This one is priced to sell!
Location
Province AB
County Red Deer
Zoning R1
Direction W
Rooms
Basement Finished, Full
Interior
Interior Features See Remarks
Heating Forced Air, Natural Gas
Cooling None
Flooring Carpet, Vinyl
Appliance Dishwasher, Dryer, Refrigerator, Stove(s), Washer, Window Coverings
Laundry In Basement
Exterior
Garage Off Street
Garage Description Off Street
Fence Fenced
Community Features Golf, Park, Schools Nearby, Playground, Shopping Nearby
Roof Type Asphalt Shingle
Porch Deck, Front Porch
Lot Frontage 46.0
Total Parking Spaces 6
Building
Lot Description Back Yard, Landscaped, Level, Private
Foundation Wood
Architectural Style Bungalow
Level or Stories One
Structure Type Mixed
Others
Restrictions None Known
Tax ID 75172987
Ownership Probate
Read Less Info
Want to know what your home might be worth? Contact us for a FREE valuation!

Our team is ready to help you sell your home for the highest possible price ASAP
GET MORE INFORMATION

Agent | License ID: LDKATOCAN






